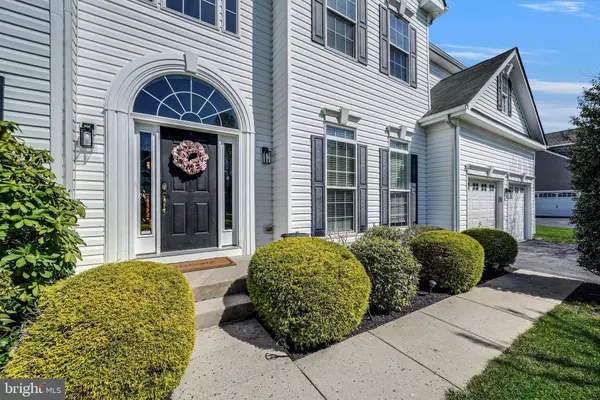$473,000
$460,000
2.8%For more information regarding the value of a property, please contact us for a free consultation.
4 Beds
3 Baths
3,498 SqFt
SOLD DATE : 06/16/2022
Key Details
Sold Price $473,000
Property Type Single Family Home
Sub Type Detached
Listing Status Sold
Purchase Type For Sale
Square Footage 3,498 sqft
Price per Sqft $135
Subdivision Stone Creek
MLS Listing ID PACT2023332
Sold Date 06/16/22
Style Colonial
Bedrooms 4
Full Baths 2
Half Baths 1
HOA Fees $70/ann
HOA Y/N Y
Abv Grd Liv Area 3,498
Originating Board BRIGHT
Year Built 2006
Annual Tax Amount $9,215
Tax Year 2021
Lot Size 0.276 Acres
Acres 0.28
Lot Dimensions 0.00 x 0.00
Property Description
Welcome home to 212 Eagle Glen Drive! This four bedroom, two full and one half bathroom home is ready for its new owner. You are instantly amazed by the high ceilings, warm paint tones and plenty of natural light that flows into the home as you step into the grand foyer with grand staircase as you are flanked by the office and formal living room. Make your way to the modern kitchen that flows into the den. Step out back from the kitchen slider onto the stunning back deck overlooking your own private oasis. Enjoy your favorite beverage at the end of a hard day at work. The formal dining room and powder room completes this level. Upstairs the magnificence continues. The primary bedroom ensuite is super large with a very large sitting area, luxurious bath ensuite complete with soaking tub and large walk in closets. Three spacious bedrooms greet you with plenty of room for guests and even an additional office space if necessary. The full bath and laundry room complete this level. Downstairs, the unfinished basement provides plenty of storage space and is ready for your finishing touches if you need additional living space. Located in close proximity to restaurants, shopping, transportation, and more. Dont miss this home on your tour!
Location
State PA
County Chester
Area East Fallowfield Twp (10347)
Zoning RES
Rooms
Other Rooms Living Room, Dining Room, Primary Bedroom, Bedroom 2, Bedroom 3, Bedroom 4, Kitchen, Family Room, Office, Primary Bathroom
Basement Full, Unfinished
Interior
Interior Features Primary Bath(s), Kitchen - Eat-In, Kitchen - Island, Stall Shower, Ceiling Fan(s), Formal/Separate Dining Room, Breakfast Area, Carpet, Wood Floors, Walk-in Closet(s), Recessed Lighting, Soaking Tub
Hot Water Natural Gas
Heating Forced Air
Cooling Central A/C
Flooring Fully Carpeted, Tile/Brick, Hardwood
Fireplaces Number 1
Fireplaces Type Gas/Propane
Equipment Range Hood, Refrigerator, Washer, Dryer, Dishwasher, Microwave, Disposal
Fireplace Y
Window Features Energy Efficient
Appliance Range Hood, Refrigerator, Washer, Dryer, Dishwasher, Microwave, Disposal
Heat Source Natural Gas
Laundry Upper Floor
Exterior
Exterior Feature Deck(s)
Parking Features Garage - Front Entry, Inside Access, Garage Door Opener
Garage Spaces 4.0
Fence Other
Water Access N
Accessibility None
Porch Deck(s)
Attached Garage 2
Total Parking Spaces 4
Garage Y
Building
Story 1
Foundation Other
Sewer Public Sewer
Water Public
Architectural Style Colonial
Level or Stories 1
Additional Building Above Grade, Below Grade
Structure Type Vaulted Ceilings,9'+ Ceilings
New Construction N
Schools
School District Coatesville Area
Others
HOA Fee Include Common Area Maintenance
Senior Community No
Tax ID 47-05 -0102.6600
Ownership Fee Simple
SqFt Source Assessor
Security Features Security System
Acceptable Financing Cash, Conventional, FHA, VA
Listing Terms Cash, Conventional, FHA, VA
Financing Cash,Conventional,FHA,VA
Special Listing Condition Standard
Read Less Info
Want to know what your home might be worth? Contact us for a FREE valuation!

Our team is ready to help you sell your home for the highest possible price ASAP

Bought with Colby Martin • Keller Williams Real Estate -Exton
GET MORE INFORMATION
Agent | License ID: 0225193218 - VA, 5003479 - MD
+1(703) 298-7037 | jason@jasonandbonnie.com






