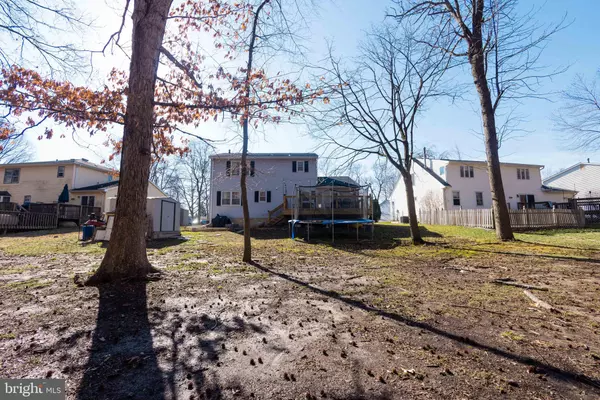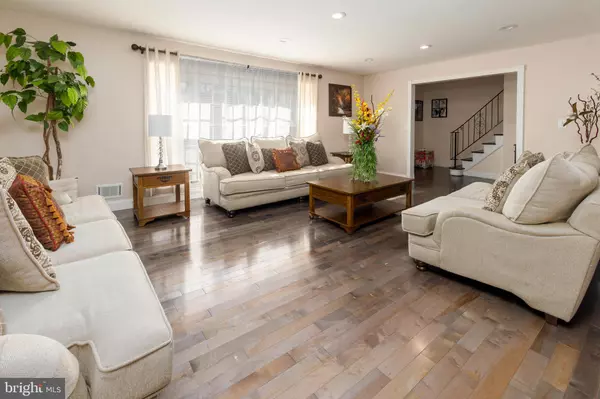$460,000
$450,000
2.2%For more information regarding the value of a property, please contact us for a free consultation.
3 Beds
2 Baths
1,849 SqFt
SOLD DATE : 06/14/2022
Key Details
Sold Price $460,000
Property Type Single Family Home
Sub Type Detached
Listing Status Sold
Purchase Type For Sale
Square Footage 1,849 sqft
Price per Sqft $248
Subdivision Briarwood
MLS Listing ID NJME2013166
Sold Date 06/14/22
Style Colonial
Bedrooms 3
Full Baths 2
HOA Fees $74/mo
HOA Y/N Y
Abv Grd Liv Area 1,849
Originating Board BRIGHT
Year Built 1985
Annual Tax Amount $9,139
Tax Year 2021
Lot Size 6,500 Sqft
Acres 0.15
Lot Dimensions 65.00 x 100.00
Property Description
Highest and Best Offers due Thursday 7th by 5pm. A commuter's dream, this well maintained three-bedroom, two-bath colonial home is located in the highly sought after community of Briarwood in Hamilton Township. When you first enter the main level, you'll discover a spacious living room. An adjacent formal dining room is the perfect place for entertaining your guests. A spacious kitchen with plenty cabinetry & granite countertops offers an open-concept breakfast area overlooking a large outdoor deck. The first floor also offers a full bathroom for your convenience. Three bedrooms and a full bathroom are on the second floor, and there is ample closet space as well. A beautifully finished basement awaits you as you explore this property.
This house is within close proximity to Hamilton Train Station, major highways such as Route 33, NJ Turnpike, I-95, I-295, I-195, Route 130, and Route 1. Robert Wood Johnson Hospital is just a short drive away, as well as shopping, restaurants, banks, and much more.
Walk along paths leading to Veteran's Park, which is located directly behind the property. The community pool, basketball court, and tennis court are all included in your HOA dues. Move-in ready.
Location
State NJ
County Mercer
Area Hamilton Twp (21103)
Zoning R
Rooms
Basement Fully Finished
Main Level Bedrooms 3
Interior
Interior Features Breakfast Area, Ceiling Fan(s), Floor Plan - Traditional, Formal/Separate Dining Room, Kitchen - Island, Stall Shower, Tub Shower, Walk-in Closet(s)
Hot Water Natural Gas
Heating Forced Air
Cooling Central A/C
Flooring Ceramic Tile, Laminate Plank, Wood
Fireplaces Number 1
Fireplaces Type Insert, Other
Equipment Dishwasher, Dryer, Stove, Washer, Refrigerator
Furnishings No
Fireplace Y
Appliance Dishwasher, Dryer, Stove, Washer, Refrigerator
Heat Source Natural Gas
Laundry Basement
Exterior
Parking Features Garage - Front Entry, Inside Access
Garage Spaces 3.0
Utilities Available Cable TV Available, Electric Available, Natural Gas Available
Water Access N
Accessibility None
Attached Garage 1
Total Parking Spaces 3
Garage Y
Building
Story 2
Foundation Block
Sewer Public Sewer
Water Public
Architectural Style Colonial
Level or Stories 2
Additional Building Above Grade, Below Grade
New Construction N
Schools
School District Hamilton Township
Others
Pets Allowed Y
Senior Community No
Tax ID 03-02169-00027
Ownership Fee Simple
SqFt Source Assessor
Acceptable Financing Cash, Conventional, FHA, VA
Horse Property N
Listing Terms Cash, Conventional, FHA, VA
Financing Cash,Conventional,FHA,VA
Special Listing Condition Standard
Pets Allowed No Pet Restrictions
Read Less Info
Want to know what your home might be worth? Contact us for a FREE valuation!

Our team is ready to help you sell your home for the highest possible price ASAP

Bought with Sharif Hatab • BHHS Fox & Roach - Robbinsville
GET MORE INFORMATION
Agent | License ID: 0225193218 - VA, 5003479 - MD
+1(703) 298-7037 | jason@jasonandbonnie.com






