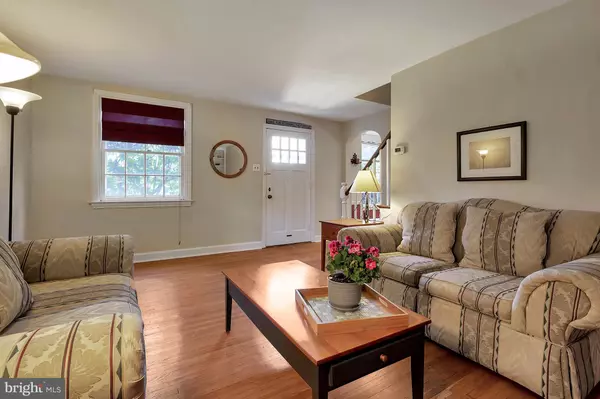$405,000
$405,000
For more information regarding the value of a property, please contact us for a free consultation.
3 Beds
2 Baths
1,625 SqFt
SOLD DATE : 06/15/2022
Key Details
Sold Price $405,000
Property Type Single Family Home
Sub Type Detached
Listing Status Sold
Purchase Type For Sale
Square Footage 1,625 sqft
Price per Sqft $249
Subdivision Deerhurst
MLS Listing ID DENC2023278
Sold Date 06/15/22
Style Colonial
Bedrooms 3
Full Baths 1
Half Baths 1
HOA Fees $4/ann
HOA Y/N Y
Abv Grd Liv Area 1,625
Originating Board BRIGHT
Year Built 1944
Annual Tax Amount $2,423
Tax Year 2021
Lot Size 5,663 Sqft
Acres 0.13
Lot Dimensions 50X110
Property Description
Mostly brick colonial in prime highly sought after neighborhood has important updates and is rare in Deerhurst Village in offering a first floor Family Room as well as an oversized Garage/Enclosed Porch with jalousie windows addition. Living Room with handsome decorative fireplace as focal point plus mantle with lighting and built in shelving is another unusual big plus. Wall between the Dining Room and Kitchen has been opened to create a large bright entertainment space as well as a distinct dining area. Kitchen was replaced from the studs out about 10 years ago and has solid maple cabinets, quartz counters, and ceramic tile floor. Main level Laundry Room and a Half Bath were also remodeled from the studs out at the same time. Pocket door between tiled Laundry and lovely Half Bath. Upstairs 3 Bedrooms and a remodeled from the studs Full Bath with porcelain tile, a new tub, new toilet, new vanity and improved electric. Most windows replaced. All galvanized plumbing in the entire house has been replaced with pvc and so house has just pvc and copper plumbing. Electric upgraded, with replacement circuit breaker box.. Lots of storage in closets on both levels and Attic with insulation and thermostatic fan. Plaster walls except for old paneling in Family Room. Gas systems except for electric baseboard in Family Room. Has original oak hardwood. Some original vintage ceiling globes on the 2nd floor. Main roof inspected and found sound with 10 years plus to go and a new rubber roll roof was installed over existing flat roof (2022) with new aluminum drip edges and a 10 year warranty (see attached report). Oversized garage which has also been used as an enclosed porch is currently being used as temporary staging prior to move. . Within easy walking to shopping, public transportation, walkways and greenways and with easy access to I-95 and routes in all directions.
Location
State DE
County New Castle
Area Brandywine (30901)
Zoning NC5
Rooms
Other Rooms Living Room, Dining Room, Bedroom 2, Bedroom 3, Kitchen, Family Room, Bedroom 1, Laundry, Other
Basement Crawl Space
Interior
Interior Features Attic
Hot Water Natural Gas
Heating Forced Air
Cooling Central A/C
Heat Source Natural Gas
Exterior
Exterior Feature Porch(es), Brick
Parking Features Inside Access, Oversized
Garage Spaces 2.0
Utilities Available Cable TV
Water Access N
Accessibility None
Porch Porch(es), Brick
Attached Garage 1
Total Parking Spaces 2
Garage Y
Building
Story 2
Foundation Crawl Space, Stone
Sewer Public Sewer
Water Public
Architectural Style Colonial
Level or Stories 2
Additional Building Above Grade, Below Grade
New Construction N
Schools
Elementary Schools Lombardy
Middle Schools Springer
High Schools Brandywine
School District Brandywine
Others
Senior Community No
Tax ID 06-101-00310
Ownership Fee Simple
SqFt Source Estimated
Special Listing Condition Standard
Read Less Info
Want to know what your home might be worth? Contact us for a FREE valuation!

Our team is ready to help you sell your home for the highest possible price ASAP

Bought with Victoria A Dickinson • Patterson-Schwartz - Greenville

"My job is to find and attract mastery-based agents to the office, protect the culture, and make sure everyone is happy! "
GET MORE INFORMATION






