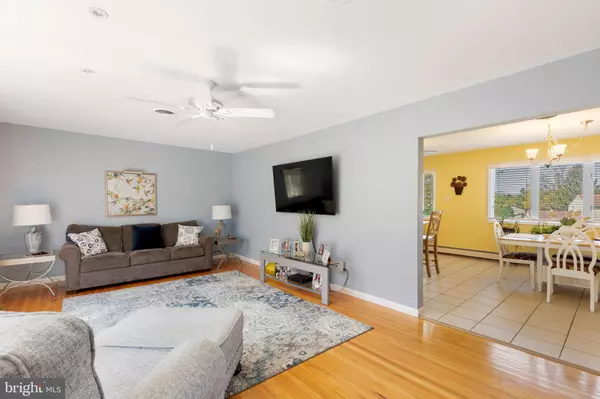$580,000
$519,900
11.6%For more information regarding the value of a property, please contact us for a free consultation.
3 Beds
2 Baths
1,456 SqFt
SOLD DATE : 06/10/2022
Key Details
Sold Price $580,000
Property Type Single Family Home
Sub Type Detached
Listing Status Sold
Purchase Type For Sale
Square Footage 1,456 sqft
Price per Sqft $398
Subdivision Pheasant Run
MLS Listing ID PABU2025348
Sold Date 06/10/22
Style Split Level
Bedrooms 3
Full Baths 1
Half Baths 1
HOA Y/N N
Abv Grd Liv Area 1,456
Originating Board BRIGHT
Year Built 1970
Annual Tax Amount $5,900
Tax Year 2021
Lot Size 0.458 Acres
Acres 0.46
Lot Dimensions 105.00 x 190.00
Property Description
Pride and ownership are evident as you step onto the welcoming cover porch into the bright and cheery foyer. This lovely split level features a grand family room on the lower level with a beautiful gas fireplace surrounded by custom tile. Off the family room step through the french door sliders to the enclosed patio. Up a few steps is the large living room with glistening hardwood floors and a bay window allowing for plenty of natural light. Just a few steps away is the amazing kitchen with separate dining area. This gourmet kitchen features granite countertops, SS gas stove/oven, custom tile backsplash and pantry. Family and casual dining will be a pleasure while overlooking the beautiful grounds through the triple wall of windows. The upper level features the primary bedroom with private access to the hall bath. There are two additional nicely size bedrooms with plenty of closet space. Hardwood flooring is featured throughout this level. Completing this home is a power room, access to the one car garage and basement for finishing or your storage needs. Enjoy summer sun and fun hosting BBQ's for your friends and family while swimming in the breathtaking in-ground pool. Conveniently located to major roads and highways, shopping, dining. Minutes away are beautiful Bucks County parks and walking trails. Award winning Council Rock School District. This home will not last so schedule your appointments now!!
Location
State PA
County Bucks
Area Northampton Twp (10131)
Zoning R2
Rooms
Other Rooms Living Room, Primary Bedroom, Bedroom 2, Bedroom 3, Kitchen, Family Room, Basement, Sun/Florida Room
Basement Full, Unfinished
Interior
Interior Features Carpet, Ceiling Fan(s), Combination Kitchen/Dining, Kitchen - Gourmet, Kitchen - Eat-In, Pantry, Recessed Lighting, Tub Shower, Upgraded Countertops, Wood Floors
Hot Water Natural Gas
Heating Baseboard - Hot Water
Cooling Central A/C
Flooring Carpet, Ceramic Tile, Hardwood, Tile/Brick
Fireplaces Number 1
Fireplaces Type Fireplace - Glass Doors, Gas/Propane, Mantel(s)
Equipment Dishwasher, Disposal, Oven/Range - Gas, Range Hood, Stainless Steel Appliances
Fireplace Y
Window Features Bay/Bow
Appliance Dishwasher, Disposal, Oven/Range - Gas, Range Hood, Stainless Steel Appliances
Heat Source Electric
Laundry Lower Floor
Exterior
Exterior Feature Enclosed, Porch(es)
Parking Features Garage - Side Entry, Inside Access
Garage Spaces 7.0
Fence Decorative
Pool Fenced, In Ground
Water Access N
Accessibility None
Porch Enclosed, Porch(es)
Attached Garage 1
Total Parking Spaces 7
Garage Y
Building
Story 3
Foundation Concrete Perimeter
Sewer Public Sewer
Water Public
Architectural Style Split Level
Level or Stories 3
Additional Building Above Grade, Below Grade
New Construction N
Schools
School District Council Rock
Others
Senior Community No
Tax ID 31-043-084
Ownership Fee Simple
SqFt Source Assessor
Security Features Security System
Acceptable Financing Cash, Conventional
Listing Terms Cash, Conventional
Financing Cash,Conventional
Special Listing Condition Standard
Read Less Info
Want to know what your home might be worth? Contact us for a FREE valuation!

Our team is ready to help you sell your home for the highest possible price ASAP

Bought with Linda Montebello • RE/MAX Elite
GET MORE INFORMATION
Agent | License ID: 0225193218 - VA, 5003479 - MD
+1(703) 298-7037 | jason@jasonandbonnie.com






