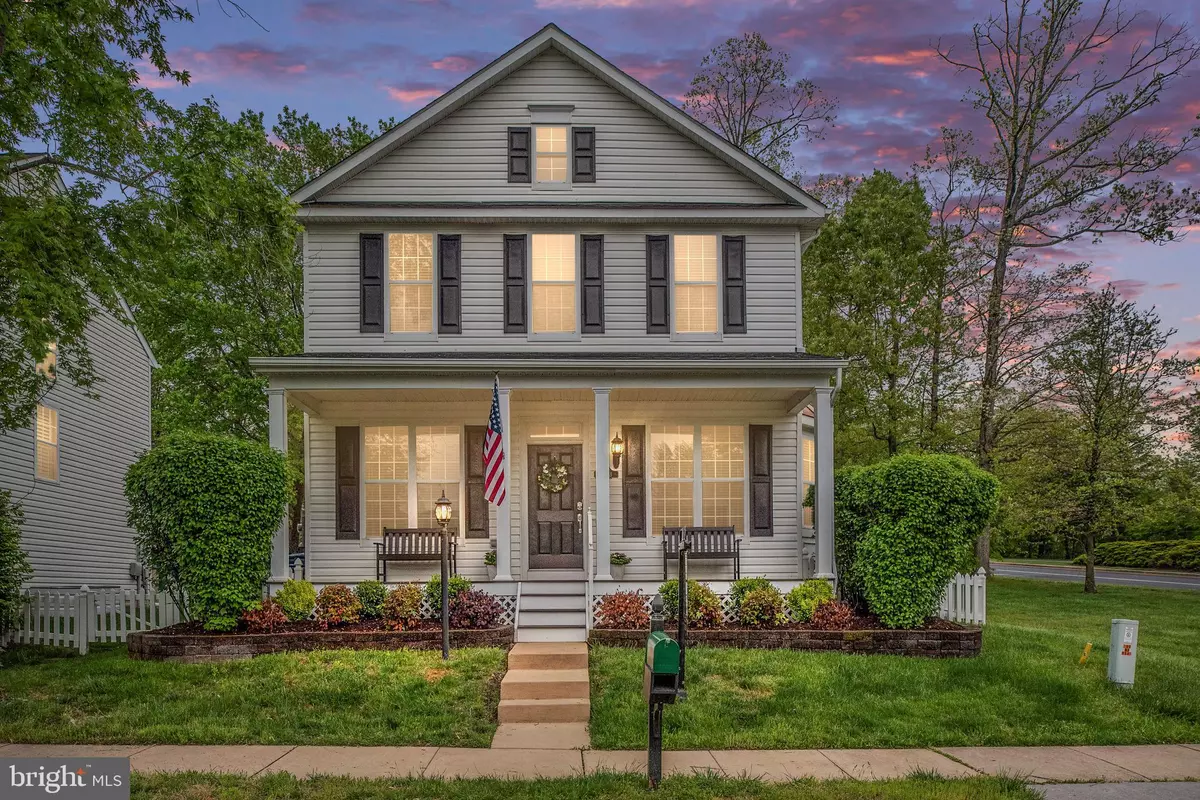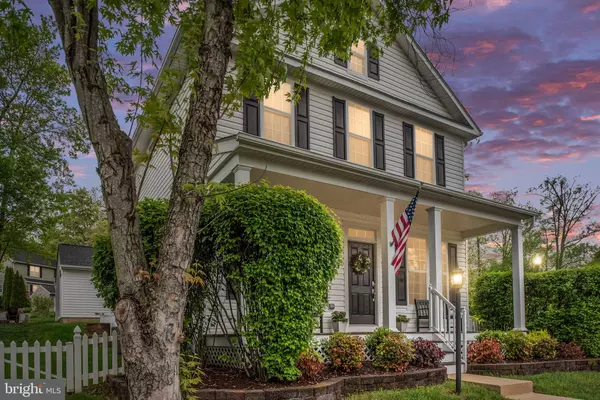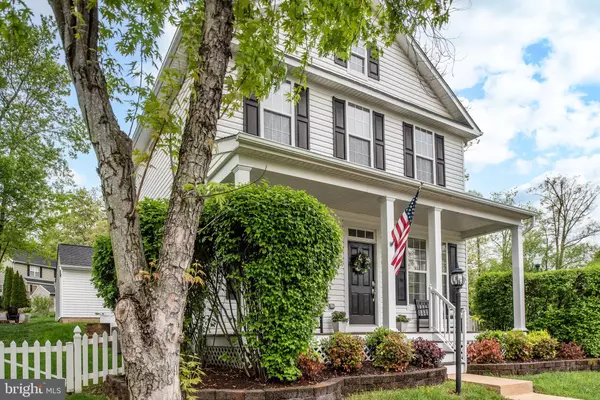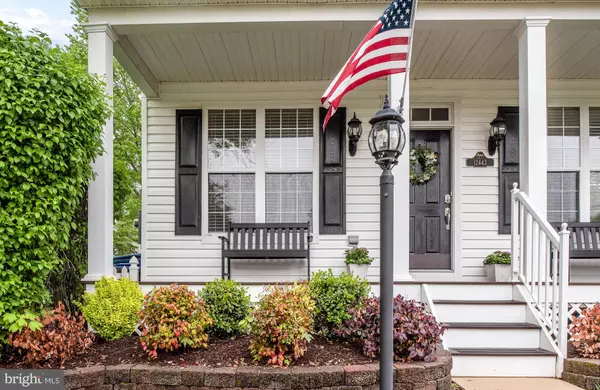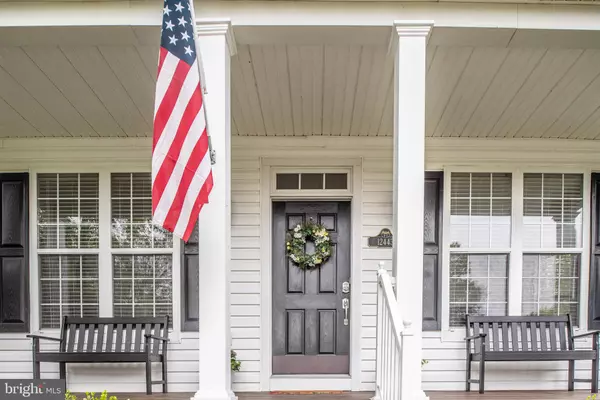$615,000
$580,000
6.0%For more information regarding the value of a property, please contact us for a free consultation.
3 Beds
4 Baths
2,153 SqFt
SOLD DATE : 06/03/2022
Key Details
Sold Price $615,000
Property Type Single Family Home
Sub Type Detached
Listing Status Sold
Purchase Type For Sale
Square Footage 2,153 sqft
Price per Sqft $285
Subdivision Braemar
MLS Listing ID VAPW2025880
Sold Date 06/03/22
Style Carriage House
Bedrooms 3
Full Baths 3
Half Baths 1
HOA Fees $106/mo
HOA Y/N Y
Abv Grd Liv Area 1,498
Originating Board BRIGHT
Year Built 1999
Annual Tax Amount $5,867
Tax Year 2022
Lot Size 6,577 Sqft
Acres 0.15
Property Description
Wonderful carriage home in sought after Braemar. Three finished levels with 3 bedrooms and 3 full bathrooms. Main Level features hardwood floors, 9+ ceilings, formal living room, Formal dining room and a kitchen with pantry and kitchen table space. Lower level features a bonus room in the basement with a full bathroom, can be used as a possible 4th bedroom (ntc) or a home office. Separate recreation area. The upper level has a large primary bedroom with a walk-in closet and ensuite. Two more light filled bedrooms with plush carpeting, ceiling fans and ample closet space. Many updates included: Hardwood floors in 2020, New carpet 2022, Roof 2017, HVAC 2016, Water heater 2017, and new hole house water filter and softener 2022. The community has a lot to offer with several tot lots, pickle ball court, basketball courts, trails, jog/walking paths, tennis courts and 2 outdoor swimming pools.
Location
State VA
County Prince William
Zoning RPC
Rooms
Other Rooms Living Room, Dining Room, Primary Bedroom, Bedroom 2, Kitchen, Family Room, Bedroom 1, Recreation Room, Bonus Room
Basement Daylight, Full
Interior
Interior Features Carpet, Ceiling Fan(s), Family Room Off Kitchen, Floor Plan - Open, Formal/Separate Dining Room, Kitchen - Table Space, Pantry, Walk-in Closet(s), Wood Floors
Hot Water Natural Gas
Heating Central
Cooling Ceiling Fan(s), Central A/C
Flooring Carpet, Hardwood
Fireplaces Number 1
Fireplaces Type Gas/Propane
Equipment Built-In Microwave, Dishwasher, Disposal, Dryer, Refrigerator, Washer, Water Heater
Fireplace Y
Appliance Built-In Microwave, Dishwasher, Disposal, Dryer, Refrigerator, Washer, Water Heater
Heat Source Natural Gas
Laundry Basement
Exterior
Parking Features Oversized
Garage Spaces 2.0
Amenities Available Basketball Courts, Common Grounds, Club House, Jog/Walk Path, Pool - Outdoor, Tennis Courts, Tot Lots/Playground
Water Access N
Accessibility None
Total Parking Spaces 2
Garage Y
Building
Story 3
Foundation Other
Sewer Public Sewer
Water Public
Architectural Style Carriage House
Level or Stories 3
Additional Building Above Grade, Below Grade
Structure Type 9'+ Ceilings,Dry Wall
New Construction N
Schools
Middle Schools Marsteller
High Schools Patriot
School District Prince William County Public Schools
Others
HOA Fee Include Common Area Maintenance,Management,Snow Removal,Trash
Senior Community No
Tax ID 7495-92-6013
Ownership Fee Simple
SqFt Source Assessor
Acceptable Financing Cash, Conventional, FHA, VA
Listing Terms Cash, Conventional, FHA, VA
Financing Cash,Conventional,FHA,VA
Special Listing Condition Standard
Read Less Info
Want to know what your home might be worth? Contact us for a FREE valuation!

Our team is ready to help you sell your home for the highest possible price ASAP

Bought with Mazar Mangal • Realty Brokerage Solutions

"My job is to find and attract mastery-based agents to the office, protect the culture, and make sure everyone is happy! "
GET MORE INFORMATION

