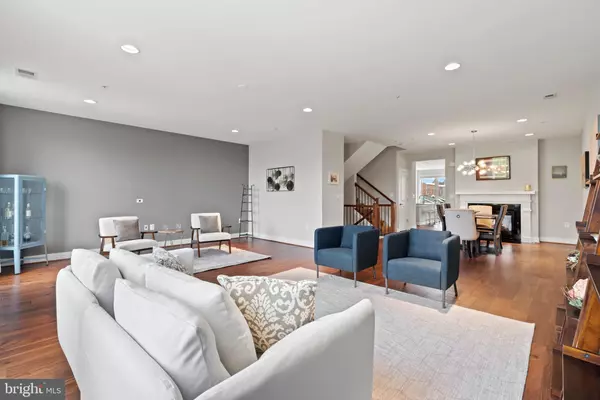$970,000
$959,000
1.1%For more information regarding the value of a property, please contact us for a free consultation.
3 Beds
3 Baths
2,760 SqFt
SOLD DATE : 06/01/2022
Key Details
Sold Price $970,000
Property Type Condo
Sub Type Condo/Co-op
Listing Status Sold
Purchase Type For Sale
Square Footage 2,760 sqft
Price per Sqft $351
Subdivision Potomac Yard
MLS Listing ID VAAX2012266
Sold Date 06/01/22
Style Contemporary
Bedrooms 3
Full Baths 2
Half Baths 1
Condo Fees $220/mo
HOA Fees $100/mo
HOA Y/N Y
Abv Grd Liv Area 2,760
Originating Board BRIGHT
Year Built 2012
Annual Tax Amount $9,198
Tax Year 2021
Property Description
Spacious town home features the largest upper-level floor plan in Potomac Yard! Single car rear load garage plus driveway parking allows for two cars off the street as well as additional storage space. Stunning, brand new hardwood flooring shines in the abundant natural light of this upper-level town home. Open concept floor plan with enormous formal living room, dining room accented with dual sided gas fireplace, chefs kitchen, family room and balcony. The family room overlooks the chefs kitchen as well as the private balcony and is accented with the dual sided fireplace and mantle. Chefs kitchen features a functional layout with abundant granite countertops, beautiful dark stained cabinetry for beautiful contrast, stainless-steel appliances including a five-burner gas cooktop, wall oven and built-in microwave. Thoughtfully designed eat-in chefs kitchen features bar seating for four, pantry, large single bowl sink, marble backsplash, recessed lighting and tons of storage. Convenient powder room on main level, storage closet and tons of light from large windows in the living room round out the main level. Upper level features a large multipurpose area in the hallway perfect for a home office or home gym as well as a laundry room and hallway linen closet. Oversized owners suite with massive walk-in closet with custom organization system, abundant natural light and an envious ensuite bathroom. Ensuite bathroom features dual vanity, walk-in shower with glass enclosure, ceramic tile surround and beautiful arched window. Spacious second and third bedrooms have fantastic closet space, brand new carpeting and large windows. Large hall bathroom is appointed with an oversized granite topped vanity for tons of storage and a tub with ceramic tile surround. Unbeatable Potomac Yard location is close to Braddock Metro and the upcoming Potomac Yard metro with easy access to grocery stores, shopping, dining, Amazon HQ2, National Landing, Reagan National Airport and so, so much more!
Location
State VA
County Alexandria City
Zoning CDD#10
Rooms
Other Rooms Living Room, Dining Room, Primary Bedroom, Bedroom 2, Bedroom 3, Kitchen, Family Room, Breakfast Room, Laundry, Bathroom 2, Primary Bathroom, Half Bath
Interior
Interior Features Wood Floors
Hot Water Natural Gas
Heating Forced Air
Cooling Central A/C
Fireplaces Number 1
Fireplaces Type Double Sided, Gas/Propane
Equipment Built-In Microwave, Dryer, Washer, Cooktop, Dishwasher, Refrigerator, Icemaker, Oven - Wall
Fireplace Y
Appliance Built-In Microwave, Dryer, Washer, Cooktop, Dishwasher, Refrigerator, Icemaker, Oven - Wall
Heat Source Natural Gas
Exterior
Parking Features Garage - Rear Entry, Garage Door Opener
Garage Spaces 2.0
Amenities Available Basketball Courts, Bike Trail, Jog/Walk Path, Tennis Courts, Tot Lots/Playground
Water Access N
Accessibility None
Attached Garage 1
Total Parking Spaces 2
Garage Y
Building
Story 2
Foundation Other
Sewer Public Sewer
Water Public
Architectural Style Contemporary
Level or Stories 2
Additional Building Above Grade, Below Grade
New Construction N
Schools
School District Alexandria City Public Schools
Others
Pets Allowed Y
HOA Fee Include Common Area Maintenance,Ext Bldg Maint,Lawn Maintenance,Road Maintenance,Snow Removal
Senior Community No
Tax ID 60024850
Ownership Condominium
Special Listing Condition Standard
Pets Allowed No Pet Restrictions
Read Less Info
Want to know what your home might be worth? Contact us for a FREE valuation!

Our team is ready to help you sell your home for the highest possible price ASAP

Bought with Kathryn R Loughney • Compass
GET MORE INFORMATION
Agent | License ID: 0225193218 - VA, 5003479 - MD
+1(703) 298-7037 | jason@jasonandbonnie.com






