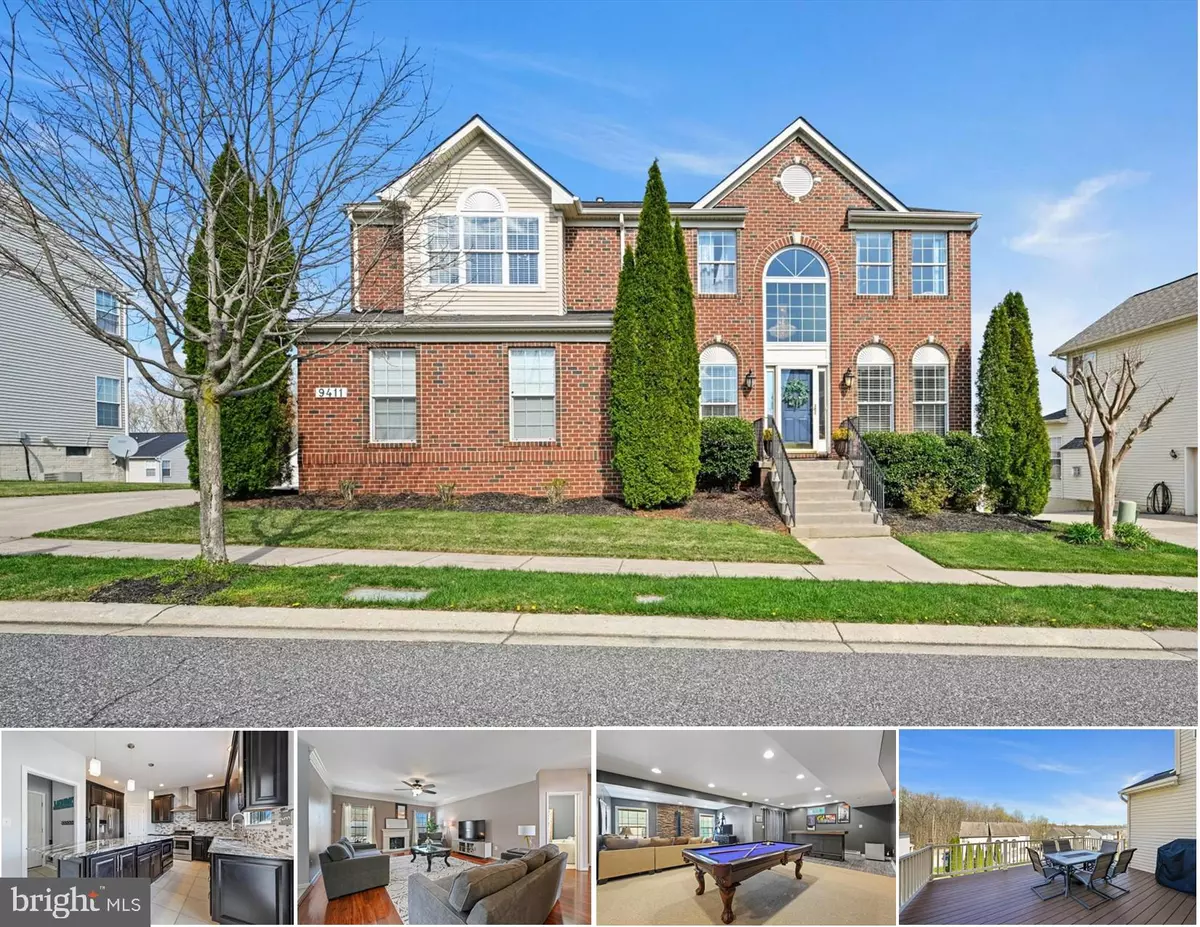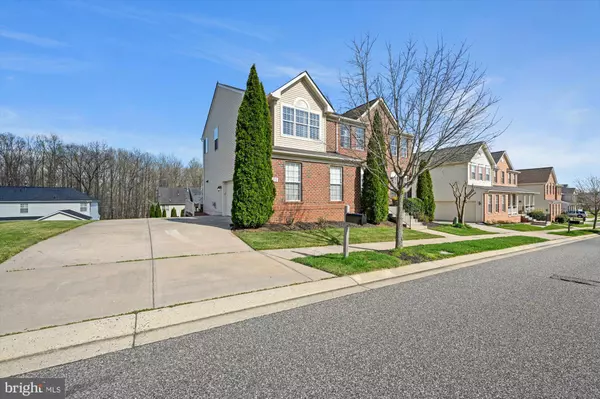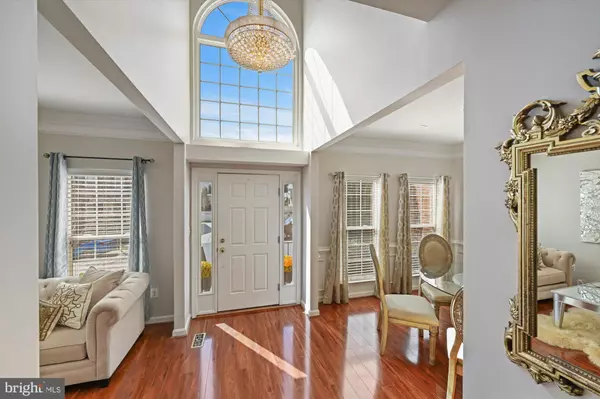$630,000
$610,000
3.3%For more information regarding the value of a property, please contact us for a free consultation.
5 Beds
4 Baths
3,515 SqFt
SOLD DATE : 06/01/2022
Key Details
Sold Price $630,000
Property Type Single Family Home
Sub Type Detached
Listing Status Sold
Purchase Type For Sale
Square Footage 3,515 sqft
Price per Sqft $179
Subdivision Forge Landing
MLS Listing ID MDBC2033212
Sold Date 06/01/22
Style Colonial
Bedrooms 5
Full Baths 3
Half Baths 1
HOA Fees $25/ann
HOA Y/N Y
Abv Grd Liv Area 2,765
Originating Board BRIGHT
Year Built 2004
Annual Tax Amount $6,541
Tax Year 2021
Lot Size 8,145 Sqft
Acres 0.19
Property Description
Welcome to 9411 Harcrest Way, this beautifully updated 5 bedroom, 3.5 bath home is located in the sought after Forge Landing community of Perry Hall. You are greeted by the two story foyer adorned with a stunning crystal chandelier and wood flooring. You will find extensive decorative molding throughout main level. The updated kitchen features granite counters, a large center island with pendant lighting, stainless appliances, gas stove, and a pantry. The kitchen opens to the spacious family room adorned with wood flooring. The main level office boasts plenty of natural light and will be a delight to anyone working from home with a charming powder room just steps away.
The upper level offers 5 spacious bedrooms with ceiling fans. The owners suite features vaulted ceilings, walk-in closet, and a spa like bath with soaking tub, separate shower & dual sinks.
Enjoy entertaining on your deck taking in the treelined view or invite everyone down to your lower level and enjoy a cozy fire in the gas fireplace adjacent to the stacked stone accent wall in the rec room while you play a game of pool, pour your favorite beverage, or work up a sweat in the home gym. There are many fun times waiting to be encountered by the lucky new owners. Welcome Home.
*Hot Tub is AS IS sellers never used, was working when they purchased the house.
Most furnishing are available for sale offers considered.
Location
State MD
County Baltimore
Zoning *
Rooms
Other Rooms Living Room, Dining Room, Primary Bedroom, Bedroom 2, Bedroom 3, Bedroom 4, Bedroom 5, Kitchen, Game Room, Family Room, Foyer, Breakfast Room, Exercise Room, Laundry, Office, Storage Room, Bathroom 3, Primary Bathroom, Full Bath, Half Bath
Basement Connecting Stairway, Rear Entrance, Sump Pump, Improved, Heated, Full, Outside Entrance
Interior
Interior Features Attic, Dining Area, Entry Level Bedroom, Primary Bath(s), Wood Floors, Crown Moldings, Chair Railings, Wet/Dry Bar, Recessed Lighting, Floor Plan - Open, Breakfast Area, Carpet, Ceiling Fan(s), Family Room Off Kitchen, Floor Plan - Traditional, Formal/Separate Dining Room, Kitchen - Eat-In, Kitchen - Island, Pantry, Walk-in Closet(s), WhirlPool/HotTub
Hot Water Natural Gas
Heating Forced Air
Cooling Central A/C, Ceiling Fan(s)
Flooring Ceramic Tile, Carpet, Engineered Wood, Laminate Plank
Fireplaces Number 1
Equipment Dishwasher, Disposal, Dryer, Microwave, Refrigerator, Washer, Oven/Range - Gas
Fireplace Y
Window Features Double Pane,Screens
Appliance Dishwasher, Disposal, Dryer, Microwave, Refrigerator, Washer, Oven/Range - Gas
Heat Source Natural Gas
Laundry Main Floor
Exterior
Exterior Feature Deck(s), Patio(s)
Parking Features Garage Door Opener, Garage - Side Entry
Garage Spaces 4.0
Fence Rear
Utilities Available Natural Gas Available
Amenities Available Common Grounds, Tot Lots/Playground
Water Access N
View Trees/Woods
Roof Type Asphalt
Accessibility None
Porch Deck(s), Patio(s)
Attached Garage 2
Total Parking Spaces 4
Garage Y
Building
Story 3
Foundation Block
Sewer Public Sewer
Water Public
Architectural Style Colonial
Level or Stories 3
Additional Building Above Grade, Below Grade
Structure Type Vaulted Ceilings
New Construction N
Schools
Elementary Schools Chapel Hill
Middle Schools Perry Hall
High Schools Perry Hall
School District Baltimore County Public Schools
Others
HOA Fee Include Common Area Maintenance,Management
Senior Community No
Tax ID 04112400001872
Ownership Fee Simple
SqFt Source Assessor
Security Features Electric Alarm
Special Listing Condition Standard
Read Less Info
Want to know what your home might be worth? Contact us for a FREE valuation!

Our team is ready to help you sell your home for the highest possible price ASAP

Bought with Anh Q Dang • Taylor Properties
GET MORE INFORMATION
Agent | License ID: 0225193218 - VA, 5003479 - MD
+1(703) 298-7037 | jason@jasonandbonnie.com






