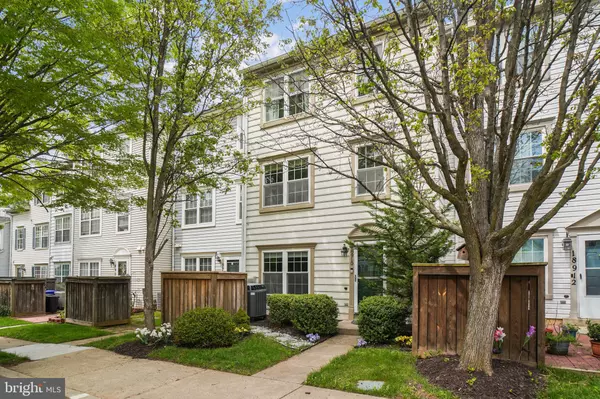$353,000
$339,900
3.9%For more information regarding the value of a property, please contact us for a free consultation.
3 Beds
3 Baths
1,650 SqFt
SOLD DATE : 05/31/2022
Key Details
Sold Price $353,000
Property Type Condo
Sub Type Condo/Co-op
Listing Status Sold
Purchase Type For Sale
Square Footage 1,650 sqft
Price per Sqft $213
Subdivision Manchester Farm
MLS Listing ID MDMC2048312
Sold Date 05/31/22
Style Colonial
Bedrooms 3
Full Baths 2
Half Baths 1
Condo Fees $54/mo
HOA Fees $84/mo
HOA Y/N Y
Abv Grd Liv Area 1,650
Originating Board BRIGHT
Year Built 1993
Annual Tax Amount $3,064
Tax Year 2022
Property Description
A must see move-in-ready, 3 level-townhome with fireplace, newer windows, designer color paint, granite & SS appliances in kitchen open to dining room, fireplace in living room, 1st floor half bath. Upper level 1 features 2 bedrooms, full bath (tub/shower), laundry room with front-load washer & dryer/ utility and storage, Upper level 2 features an oversized owners suite on the top level with walk-in closet, plus add'l closet, two vanities both with sinks (1 inside bathroom and 1 outside in dressing area). Great storage thru-out. Parking just in front of your home. Close to shopping, dining and entertainment, while being situated near multiple routes for those who need to get to I-270 to head north or south.
Location
State MD
County Montgomery
Zoning RT6
Rooms
Other Rooms Living Room, Dining Room, Primary Bedroom, Bedroom 2, Kitchen, Foyer, Laundry, Bathroom 1, Primary Bathroom, Half Bath
Interior
Interior Features Combination Kitchen/Dining, Dining Area, Floor Plan - Traditional, Walk-in Closet(s), Attic, Carpet, Kitchen - Eat-In, Window Treatments, Other
Hot Water Electric
Heating Forced Air
Cooling Ceiling Fan(s), Central A/C
Flooring Carpet, Laminated
Fireplaces Number 1
Fireplaces Type Wood
Equipment Built-In Microwave, Dishwasher, Disposal, Dryer - Front Loading, Exhaust Fan, Oven/Range - Electric, Refrigerator, Washer - Front Loading, Water Heater
Fireplace Y
Appliance Built-In Microwave, Dishwasher, Disposal, Dryer - Front Loading, Exhaust Fan, Oven/Range - Electric, Refrigerator, Washer - Front Loading, Water Heater
Heat Source Electric
Laundry Dryer In Unit, Has Laundry, Upper Floor, Washer In Unit
Exterior
Garage Spaces 2.0
Amenities Available Jog/Walk Path, Swimming Pool
Water Access N
View Garden/Lawn, Trees/Woods, Street
Roof Type Shingle
Accessibility None
Total Parking Spaces 2
Garage N
Building
Lot Description Landscaping
Story 3
Foundation Slab
Sewer Public Sewer
Water Public
Architectural Style Colonial
Level or Stories 3
Additional Building Above Grade, Below Grade
New Construction N
Schools
School District Montgomery County Public Schools
Others
Pets Allowed Y
HOA Fee Include Lawn Care Front,Pool(s),Road Maintenance,Snow Removal,Trash
Senior Community No
Tax ID 160203049343
Ownership Condominium
Horse Property N
Special Listing Condition Standard
Pets Allowed No Pet Restrictions
Read Less Info
Want to know what your home might be worth? Contact us for a FREE valuation!

Our team is ready to help you sell your home for the highest possible price ASAP

Bought with Rosie Tomlinson • Turning Point Real Estate
GET MORE INFORMATION
Agent | License ID: 0225193218 - VA, 5003479 - MD
+1(703) 298-7037 | jason@jasonandbonnie.com






