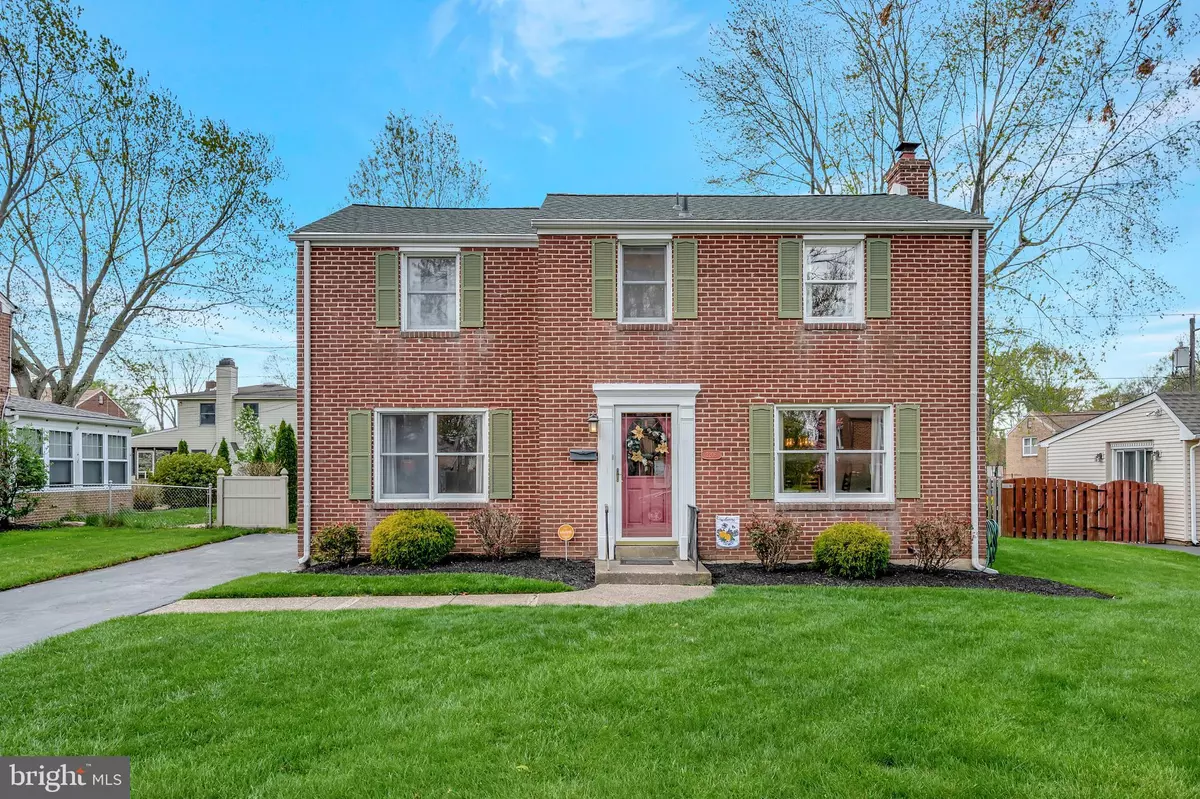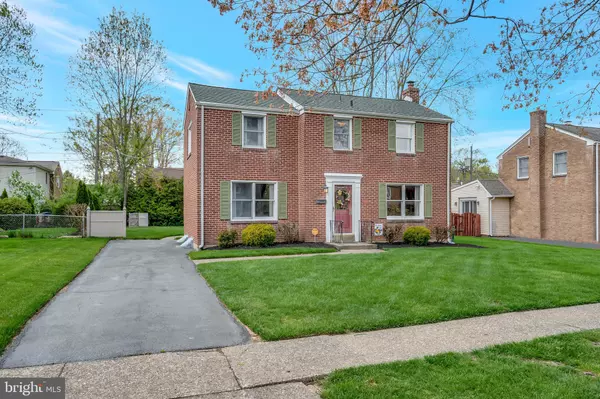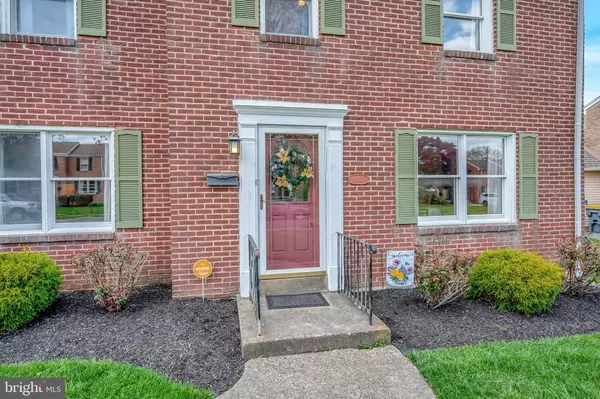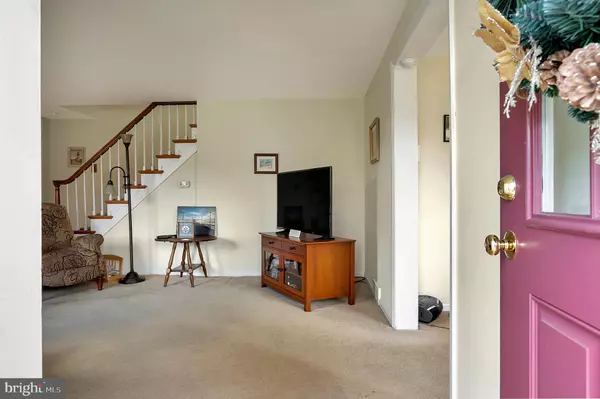$370,000
$370,000
For more information regarding the value of a property, please contact us for a free consultation.
3 Beds
2 Baths
1,375 SqFt
SOLD DATE : 05/31/2022
Key Details
Sold Price $370,000
Property Type Single Family Home
Sub Type Detached
Listing Status Sold
Purchase Type For Sale
Square Footage 1,375 sqft
Price per Sqft $269
Subdivision Fairfax
MLS Listing ID DENC2022464
Sold Date 05/31/22
Style Colonial,Traditional
Bedrooms 3
Full Baths 1
Half Baths 1
HOA Y/N N
Abv Grd Liv Area 1,375
Originating Board BRIGHT
Year Built 1955
Annual Tax Amount $2,175
Tax Year 2021
Lot Size 6,098 Sqft
Acres 0.14
Lot Dimensions 60.00 x 100.00
Property Description
Welcome to 2206 Hearn Road in Fairfax. This all brick home is an excellent example of pride of ownership by the current owner. This is the first time this home has been offered for sale since 1967, are you ready to be home owner #3? As you enter the front door, you are immediately welcomed into the living room. This room is filled with natural light, plenty of room for gatherings. The dining room is to the right of the front door and the kitchen is off the dining room. The kitchen has room for a table and chairs and right out the back door leads to a fantastic sun room. This room as its own mini split unit, this room is filled with sunlight, open the doors up and let the breeze in.A perfect place for entertaining. Wide open back yard ready for all your summer fun, vegetable garden or whatever you can imagine. Up to the second floor you will find three nice sized bedrooms, each with their own ceiling fan. The entire house has the original hardwood floors underneath the carpeting. The roof is three years old, the HVAC system is approx. seven years old and serviced annually. The basement is a clean slate, ready for a family room, home office etc. There is a half bath in the basement as well. Fairfax is centrally located in the heart of North Wilmington with easy access to the Pike. You will find Charcoal Pit Panera Bread Starbucks YMCA JCC grocery stores & the Brandywine Town Center is minutes away. If you need to be in Philly, 30 minutes to the north, Baltimore is 60 minutes to the south and those Delaware beaches are only two hours away. Add this home to your Buyers tour. Pre-Listing Home Inspection available. Sellers prefer to sell home without a Home Inspection Contingency
Location
State DE
County New Castle
Area Brandywine (30901)
Zoning NC5
Rooms
Other Rooms Living Room, Dining Room, Bedroom 2, Bedroom 3, Kitchen, Basement, Bedroom 1, Sun/Florida Room, Bathroom 1, Half Bath
Basement Full, Unfinished, Windows
Interior
Interior Features Attic, Carpet, Ceiling Fan(s), Floor Plan - Traditional, Formal/Separate Dining Room, Kitchen - Eat-In, Tub Shower
Hot Water Natural Gas
Heating Forced Air
Cooling Central A/C
Flooring Fully Carpeted
Equipment Dishwasher, Dryer - Gas, Oven/Range - Electric, Range Hood, Refrigerator, Washer, Water Heater
Furnishings No
Fireplace N
Appliance Dishwasher, Dryer - Gas, Oven/Range - Electric, Range Hood, Refrigerator, Washer, Water Heater
Heat Source Natural Gas
Laundry Basement
Exterior
Garage Spaces 3.0
Water Access N
View Garden/Lawn
Roof Type Architectural Shingle
Accessibility None
Total Parking Spaces 3
Garage N
Building
Lot Description Front Yard, Level, Rear Yard
Story 2
Foundation Block
Sewer Public Sewer
Water Public
Architectural Style Colonial, Traditional
Level or Stories 2
Additional Building Above Grade, Below Grade
Structure Type Dry Wall
New Construction N
Schools
Elementary Schools Lombardy
Middle Schools Springer
High Schools Brandywine
School District Brandywine
Others
Senior Community No
Tax ID 06-090.00-196
Ownership Fee Simple
SqFt Source Assessor
Acceptable Financing Cash, Conventional, FHA, VA
Horse Property N
Listing Terms Cash, Conventional, FHA, VA
Financing Cash,Conventional,FHA,VA
Special Listing Condition Standard
Read Less Info
Want to know what your home might be worth? Contact us for a FREE valuation!

Our team is ready to help you sell your home for the highest possible price ASAP

Bought with Jackie M Ogden • Long & Foster Real Estate, Inc.
GET MORE INFORMATION
Agent | License ID: 0225193218 - VA, 5003479 - MD
+1(703) 298-7037 | jason@jasonandbonnie.com






