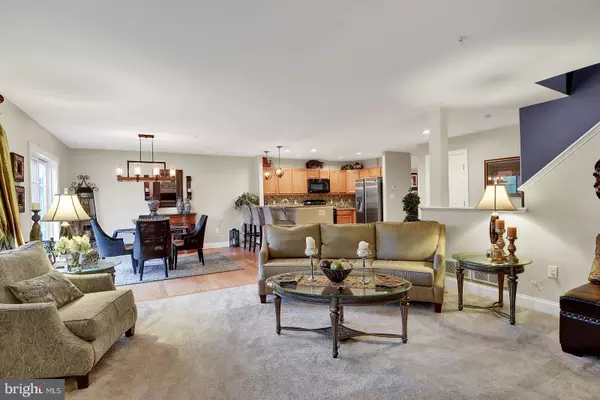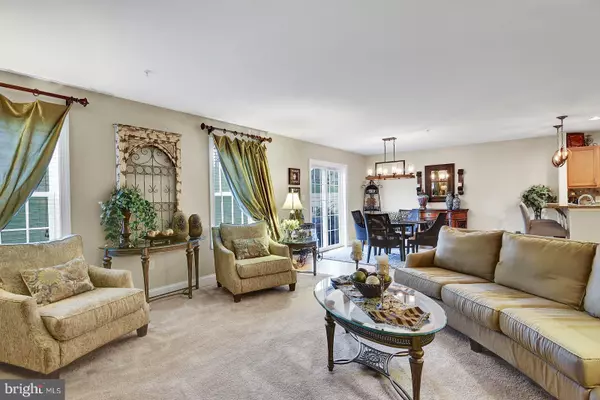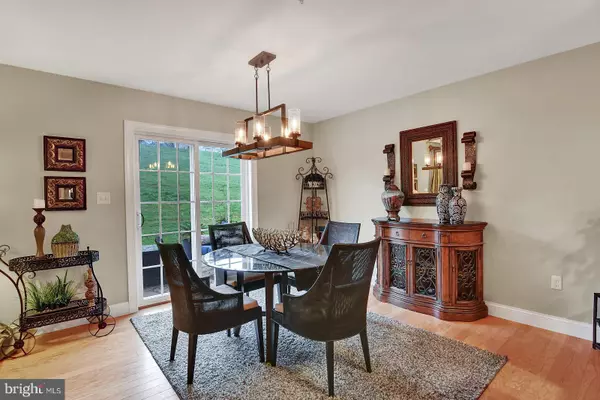$225,000
$225,000
For more information regarding the value of a property, please contact us for a free consultation.
3 Beds
3 Baths
2,006 SqFt
SOLD DATE : 06/15/2018
Key Details
Sold Price $225,000
Property Type Townhouse
Sub Type Interior Row/Townhouse
Listing Status Sold
Purchase Type For Sale
Square Footage 2,006 sqft
Price per Sqft $112
Subdivision Orchard Glen
MLS Listing ID 1000432108
Sold Date 06/15/18
Style Other
Bedrooms 3
Full Baths 2
Half Baths 1
HOA Fees $119/mo
HOA Y/N Y
Abv Grd Liv Area 2,006
Originating Board BRIGHT
Year Built 2014
Annual Tax Amount $3,879
Tax Year 2018
Property Description
Why build when you could move right into a home with all the upgrades already included! Welcome home to this beautiful well-maintained and quality built townhome by McNaughton Homes in the sought after Orchard Glen community with over 2,000 square feet of living space! Step inside to find luxurious features throughout including custom paint, window treatments and recessed lighting. Make your way into the kitchen where you ll find hardwood flooring, maple cabinetry, granite countertops and a tile backsplash. Separate dining room with hardwood floors and access out to the newer deck overlooking the backyard. Make your way upstairs to find the master suite with double walk-in closets, full bath and beautiful lapboard for an accent wall. Second floor also features the laundry room and two additional spacious bedrooms each with its own private walk-in closet. Two car garage. Conveniently located and community is adjacent to a beautiful park with walking trails, perfect for an evening stroll. A joy to own! See agent remarks for listing agent information.
Location
State PA
County Cumberland
Area Upper Allen Twp (14442)
Zoning RESIDENTIAL
Rooms
Other Rooms Living Room, Dining Room, Primary Bedroom, Bedroom 2, Bedroom 3, Kitchen, Foyer, Laundry, Bathroom 2, Primary Bathroom
Basement Outside Entrance, Poured Concrete, Sump Pump, Unfinished
Interior
Interior Features Bar, Primary Bath(s), Recessed Lighting, Window Treatments, Upgraded Countertops, Wood Floors
Heating Forced Air
Cooling Central A/C
Equipment Built-In Microwave, Dishwasher, Disposal, Oven/Range - Gas, Stainless Steel Appliances, Water Heater
Appliance Built-In Microwave, Dishwasher, Disposal, Oven/Range - Gas, Stainless Steel Appliances, Water Heater
Heat Source Natural Gas
Laundry Upper Floor
Exterior
Exterior Feature Deck(s)
Parking Features Garage - Front Entry, Garage Door Opener
Garage Spaces 2.0
Water Access N
Roof Type Asphalt
Accessibility None
Porch Deck(s)
Attached Garage 2
Total Parking Spaces 2
Garage Y
Building
Lot Description Cleared, No Thru Street, Sloping
Story 2
Sewer Public Sewer
Water Public
Architectural Style Other
Level or Stories 2
Additional Building Above Grade, Below Grade
New Construction N
Schools
High Schools Mechanicsburg Area
School District Mechanicsburg Area
Others
Senior Community No
Tax ID 42-10-0256-295-UT28
Ownership Fee Simple
SqFt Source Estimated
Acceptable Financing Conventional, Cash, FHA, VA
Listing Terms Conventional, Cash, FHA, VA
Financing Conventional,Cash,FHA,VA
Special Listing Condition Standard
Read Less Info
Want to know what your home might be worth? Contact us for a FREE valuation!

Our team is ready to help you sell your home for the highest possible price ASAP

Bought with MARYSSA CHAPLIN • Keller Williams of Central PA
GET MORE INFORMATION
Agent | License ID: 0225193218 - VA, 5003479 - MD
+1(703) 298-7037 | jason@jasonandbonnie.com






