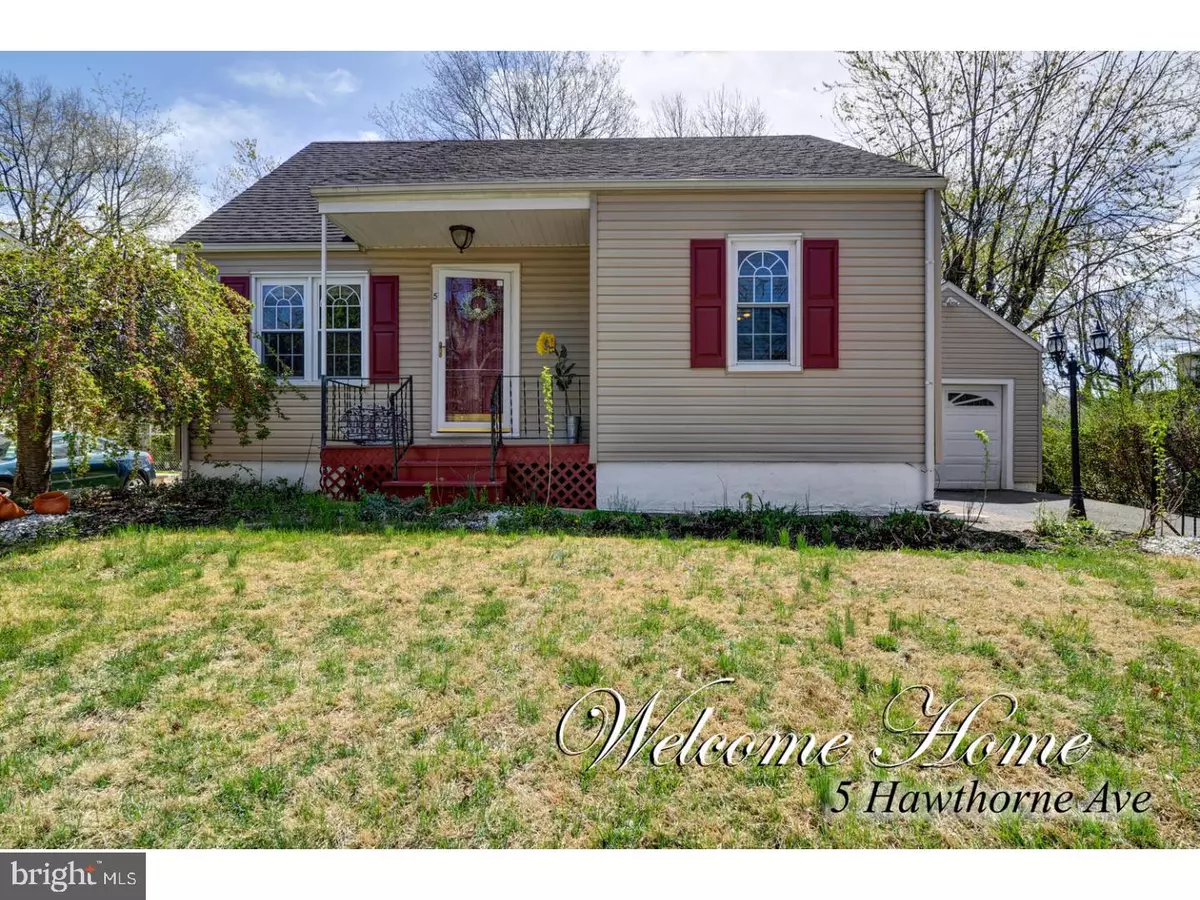$198,000
$190,000
4.2%For more information regarding the value of a property, please contact us for a free consultation.
3 Beds
2 Baths
1,152 SqFt
SOLD DATE : 07/12/2018
Key Details
Sold Price $198,000
Property Type Single Family Home
Sub Type Detached
Listing Status Sold
Purchase Type For Sale
Square Footage 1,152 sqft
Price per Sqft $171
Subdivision Brae Burn Heights
MLS Listing ID 1000467114
Sold Date 07/12/18
Style Cape Cod
Bedrooms 3
Full Baths 1
Half Baths 1
HOA Y/N N
Abv Grd Liv Area 1,152
Originating Board TREND
Year Built 1956
Annual Tax Amount $6,162
Tax Year 2017
Lot Size 6,000 Sqft
Acres 0.14
Lot Dimensions 60X100
Property Description
Welcome to your next home in Ewing Township, featuring Hardwood Flooring throughout, updated kitchen and windows. Kitchen includes stainless Steel appliances, Dishwasher, Refrigerator with Ice/Water dispenser, Cooktop Range and Bust-In Microwave. Maple Cabinetry with Corian Counter-Tops, Ceramic Tile Backsplash, Recessed Lighting and Ceiling Fan. Floor-plan includes 1 bedroom on the main level, and 2 additional bedrooms upstairs. Full bath was recently updated and includes Marble flooring. Full Finished Basement is open for entertainment with a convenient Half-bath. Basement was renovated with a new carpet, a waterproofing system with battery back-up, and large Laundry Room with lots of storage space. Beautiful Sunroom overlooks the Fenced yard. Attached garage with inside access and electric garage door opener. Easy access to major roadways and minutes from Universities.
Location
State NJ
County Mercer
Area Ewing Twp (21102)
Zoning R-2
Rooms
Other Rooms Living Room, Dining Room, Primary Bedroom, Bedroom 2, Kitchen, Family Room, Bedroom 1, Laundry, Other
Basement Full
Interior
Interior Features Butlers Pantry, Ceiling Fan(s), Kitchen - Eat-In
Hot Water Electric
Heating Oil, Forced Air
Cooling Wall Unit
Flooring Wood, Tile/Brick
Equipment Built-In Range, Dishwasher, Refrigerator, Built-In Microwave
Fireplace N
Appliance Built-In Range, Dishwasher, Refrigerator, Built-In Microwave
Heat Source Oil
Laundry Basement
Exterior
Exterior Feature Patio(s), Breezeway
Garage Spaces 4.0
Fence Other
Utilities Available Cable TV
Water Access N
Roof Type Pitched,Shingle
Accessibility None
Porch Patio(s), Breezeway
Attached Garage 1
Total Parking Spaces 4
Garage Y
Building
Lot Description Front Yard, Rear Yard
Story 1.5
Foundation Brick/Mortar
Sewer Public Sewer
Water Public
Architectural Style Cape Cod
Level or Stories 1.5
Additional Building Above Grade
New Construction N
Schools
School District Ewing Township Public Schools
Others
Senior Community No
Tax ID 02-00137-00137
Ownership Fee Simple
Acceptable Financing Conventional, VA, FHA 203(b)
Listing Terms Conventional, VA, FHA 203(b)
Financing Conventional,VA,FHA 203(b)
Read Less Info
Want to know what your home might be worth? Contact us for a FREE valuation!

Our team is ready to help you sell your home for the highest possible price ASAP

Bought with Stefanie R Prettyman • Corcoran Sawyer Smith
GET MORE INFORMATION
Agent | License ID: 0225193218 - VA, 5003479 - MD
+1(703) 298-7037 | jason@jasonandbonnie.com






