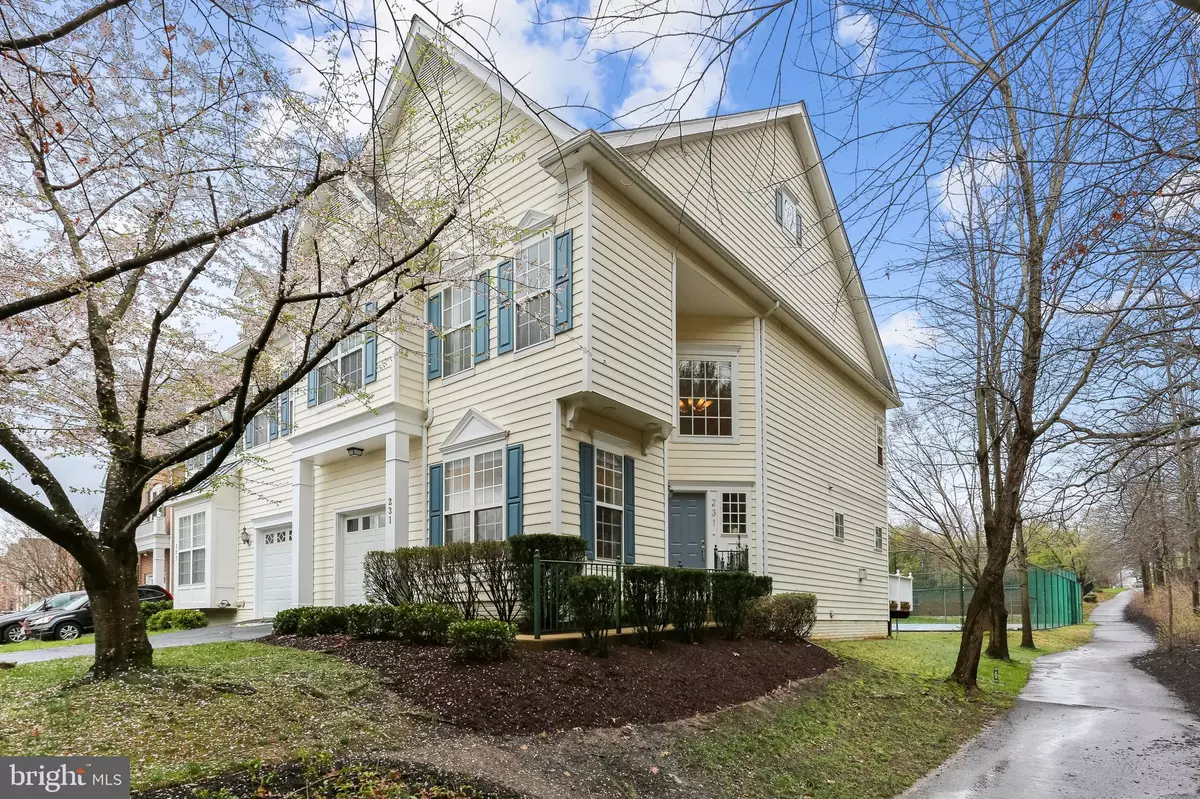$733,600
$659,000
11.3%For more information regarding the value of a property, please contact us for a free consultation.
3 Beds
4 Baths
2,319 SqFt
SOLD DATE : 05/23/2022
Key Details
Sold Price $733,600
Property Type Single Family Home
Sub Type Twin/Semi-Detached
Listing Status Sold
Purchase Type For Sale
Square Footage 2,319 sqft
Price per Sqft $316
Subdivision Quince Orchard Park
MLS Listing ID MDMC2044786
Sold Date 05/23/22
Style Traditional
Bedrooms 3
Full Baths 3
Half Baths 1
HOA Fees $105/mo
HOA Y/N Y
Abv Grd Liv Area 2,319
Originating Board BRIGHT
Year Built 1999
Annual Tax Amount $6,825
Tax Year 2022
Lot Size 3,849 Sqft
Acres 0.09
Property Description
This beautiful and spacious 3 bedroom, 3.5 bathroom home is located in the highly desirable QUINCE ORCHARD PARK. Updated kitchen comes equipped with new quartzite countertops, backsplash and island with waterfall edge, stainless steel BOSCH appliances, pantry, recessed lighting and sunny breakfast area. The kitchen opens to a cozy family room with gas fireplace with marble surround, recessed lighting and door to the deck. Formal dining room and office/living room are also on the main level. The large primary bedroom is a true retreat with TWO LARGE WALK-IN CLOSETS with custom closet stretchers, primary bathroom with double sink vanity, separate shower, soaking tub and water closet. The lower level recreation room offers another gathering or entertaining space. Separate Laundry Room with new floor, a full bathroom and a bonus room with a closet that could be an office /exercise room and an additional large storage closet. One car garage with additional storage. Just outside your front door is the beautiful walking path that leads to a pond with a serene fountain. The house borders NIST with preserved natural forestland. Just minutes to Kentlands Town Square, Downtown Crown, and Rio Washingtonian Center. The community has many amenities including clubhouse, outdoor pool, tennis courts and tot lots.
NEW ROOF 2021, NEW HOT WATER HEATER 2021, NEW HUMIDIFIER 2021
No showings before 11:00am as owners work from home. Offers if any are due 4/12 at 5:00pm .
Location
State MD
County Montgomery
Zoning MXD
Rooms
Other Rooms Dining Room, Kitchen, Family Room, Laundry, Office, Recreation Room, Storage Room
Basement Fully Finished
Interior
Interior Features Ceiling Fan(s), Family Room Off Kitchen, Formal/Separate Dining Room, Kitchen - Island, Kitchen - Eat-In, Pantry, Soaking Tub, Walk-in Closet(s)
Hot Water Natural Gas
Heating Forced Air
Cooling Central A/C
Fireplaces Number 1
Equipment Built-In Microwave, Dishwasher, Disposal, Dryer, Oven/Range - Gas, Refrigerator, Stainless Steel Appliances, Washer
Fireplace Y
Appliance Built-In Microwave, Dishwasher, Disposal, Dryer, Oven/Range - Gas, Refrigerator, Stainless Steel Appliances, Washer
Heat Source Natural Gas
Laundry Lower Floor
Exterior
Exterior Feature Deck(s)
Parking Features Garage - Front Entry
Garage Spaces 1.0
Amenities Available Club House, Common Grounds, Fitness Center, Pool - Outdoor, Tot Lots/Playground
Water Access N
Accessibility None
Porch Deck(s)
Attached Garage 1
Total Parking Spaces 1
Garage Y
Building
Story 3
Foundation Other
Sewer Public Sewer
Water Public
Architectural Style Traditional
Level or Stories 3
Additional Building Above Grade, Below Grade
New Construction N
Schools
School District Montgomery County Public Schools
Others
HOA Fee Include Pool(s),Trash
Senior Community No
Tax ID 160903238892
Ownership Fee Simple
SqFt Source Assessor
Security Features Security System
Acceptable Financing Conventional, FHA, Cash
Listing Terms Conventional, FHA, Cash
Financing Conventional,FHA,Cash
Special Listing Condition Standard
Read Less Info
Want to know what your home might be worth? Contact us for a FREE valuation!

Our team is ready to help you sell your home for the highest possible price ASAP

Bought with Dawn A Wilson • TTR Sotheby's International Realty
GET MORE INFORMATION
Agent | License ID: 0225193218 - VA, 5003479 - MD
+1(703) 298-7037 | jason@jasonandbonnie.com






