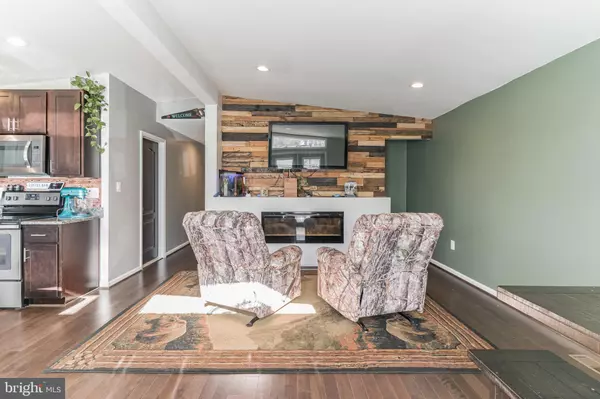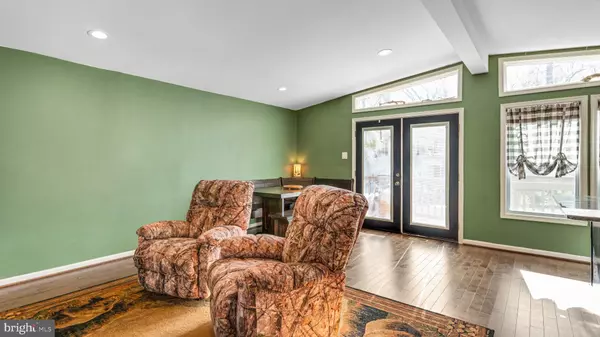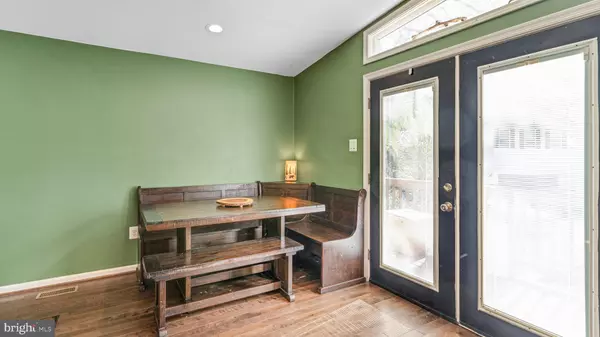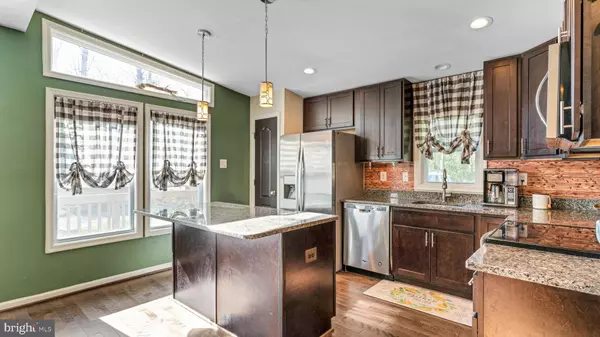$320,000
$319,900
For more information regarding the value of a property, please contact us for a free consultation.
4 Beds
3 Baths
1,776 SqFt
SOLD DATE : 05/23/2022
Key Details
Sold Price $320,000
Property Type Single Family Home
Sub Type Detached
Listing Status Sold
Purchase Type For Sale
Square Footage 1,776 sqft
Price per Sqft $180
Subdivision Chesapeake Ranch Estates
MLS Listing ID MDCA2005658
Sold Date 05/23/22
Style Raised Ranch/Rambler,Ranch/Rambler
Bedrooms 4
Full Baths 3
HOA Fees $44/ann
HOA Y/N Y
Abv Grd Liv Area 960
Originating Board BRIGHT
Year Built 1989
Annual Tax Amount $2,628
Tax Year 2021
Lot Size 10,890 Sqft
Acres 0.25
Property Description
Welcome home! This home is located only half a mile from the beach and close to the entrance to the Ranch Estates, this rambler is a rare find in the Chesapeake Ranch Estates. Featuring a fully finished basement with an office, and wet bar, ready for entertaining. The main floor is an open concept with a stainless steel kitchen and granite counter tops. Enjoy the privacy you'll have with no neighbors in front, behind, and to one side of you, surrounded by woods. This home is only a half mile walk from the beach and just across the street is a trail pathway. The house was fully remodeled in 2019 to include a new roof and radon mitigation system. The front driveway is paved and holds 4 vehicles while to the side has a dirt area for parking another vehicle or 2. Current owners are including a home warranty and a paint credit of $1,000.
Location
State MD
County Calvert
Zoning R-1
Rooms
Basement Daylight, Partial, Fully Finished, Full, Heated, Improved, Interior Access, Outside Entrance, Rear Entrance, Walkout Level, Windows, Sump Pump
Main Level Bedrooms 3
Interior
Interior Features Carpet, Combination Kitchen/Dining, Combination Kitchen/Living, Floor Plan - Open, Kitchen - Island, Kitchen - Eat-In, Pantry, Recessed Lighting, Skylight(s), Tub Shower, Upgraded Countertops, Walk-in Closet(s), Wet/Dry Bar, Wine Storage
Hot Water Electric
Heating Central, Energy Star Heating System
Cooling Central A/C
Flooring Luxury Vinyl Plank, Partially Carpeted
Fireplaces Number 1
Fireplaces Type Electric
Fireplace Y
Heat Source Electric
Laundry Basement
Exterior
Exterior Feature Deck(s)
Garage Spaces 6.0
Fence Partially
Amenities Available Beach, Baseball Field, Club House, Community Center, Jog/Walk Path, Lake, Picnic Area, Water/Lake Privileges, Tot Lots/Playground, Other
Water Access N
View Trees/Woods, Street
Roof Type Architectural Shingle
Accessibility None
Porch Deck(s)
Total Parking Spaces 6
Garage N
Building
Story 2
Foundation Active Radon Mitigation, Permanent
Sewer Private Septic Tank
Water Public
Architectural Style Raised Ranch/Rambler, Ranch/Rambler
Level or Stories 2
Additional Building Above Grade, Below Grade
New Construction N
Schools
Elementary Schools Dowell
Middle Schools Mill Creek
High Schools Patuxent
School District Calvert County Public Schools
Others
HOA Fee Include Common Area Maintenance,Recreation Facility,Road Maintenance,Other
Senior Community No
Tax ID 0501153005
Ownership Fee Simple
SqFt Source Estimated
Acceptable Financing Cash, Conventional, FHA, USDA, VA
Horse Property N
Listing Terms Cash, Conventional, FHA, USDA, VA
Financing Cash,Conventional,FHA,USDA,VA
Special Listing Condition Standard
Read Less Info
Want to know what your home might be worth? Contact us for a FREE valuation!

Our team is ready to help you sell your home for the highest possible price ASAP

Bought with Mariah Storm Ferretti • CENTURY 21 New Millennium
GET MORE INFORMATION
Agent | License ID: 0225193218 - VA, 5003479 - MD
+1(703) 298-7037 | jason@jasonandbonnie.com






