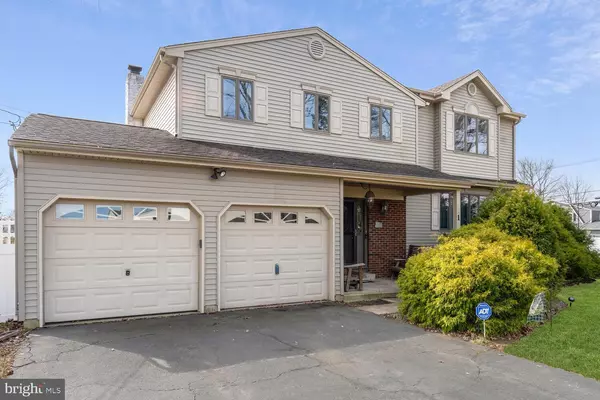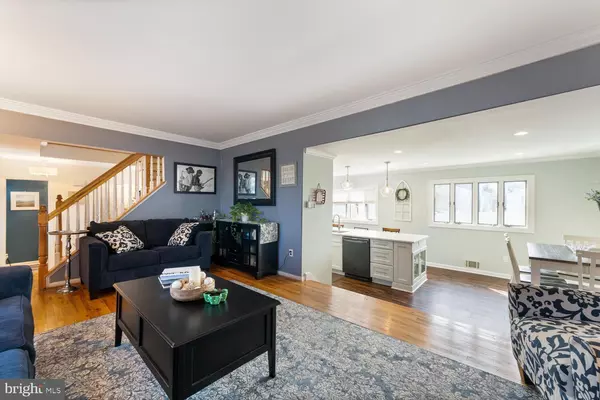$537,600
$489,900
9.7%For more information regarding the value of a property, please contact us for a free consultation.
4 Beds
3 Baths
2,239 SqFt
SOLD DATE : 05/20/2022
Key Details
Sold Price $537,600
Property Type Single Family Home
Sub Type Detached
Listing Status Sold
Purchase Type For Sale
Square Footage 2,239 sqft
Price per Sqft $240
Subdivision University Heights
MLS Listing ID NJME2013272
Sold Date 05/20/22
Style Colonial
Bedrooms 4
Full Baths 2
Half Baths 1
HOA Y/N N
Abv Grd Liv Area 2,239
Originating Board BRIGHT
Year Built 1971
Annual Tax Amount $10,164
Tax Year 2021
Lot Size 0.350 Acres
Acres 0.35
Lot Dimensions 121.00 x 126.00
Property Description
Welcome to this beautiful four bedroom, two and a half bath colonial home located in the desirable University Heights neighborhood in Hamilton. Upon entering the home, to your right is a spacious living room with hardwood floors, crown molding, and a large window allowing for lots of natural light. The living room leads in to the gorgeous eat- in kitchen which was fully updated in 2019. The clean, white cabinets, 10-foot center island, recessed lighting and under cabinet lighting make this area of the home so open and bright. Some additional upgrades are white quartz countertops, black stainless-steel appliances, luxury vinyl floors, and a wine refrigerator. You will enjoy hosting family and friends in this gorgeous space. The first floor family room boasts a wood burning fireplace and glass sliding doors leading to your backyard deck. Upstairs the spacious master bedroom has vaulted ceilings, a walk in closet and full bath en-suite. The three additional bedrooms upstairs all have ceiling fans and carpet with hardwood floors underneath. The backyard of this home is an entertainers dream with a spacious deck, fully fenced in yard, and an inground pool to enjoy throughout the hot summer months. Come see this home before its too late!
Location
State NJ
County Mercer
Area Hamilton Twp (21103)
Zoning RES
Rooms
Other Rooms Living Room, Bedroom 2, Bedroom 3, Bedroom 4, Kitchen, Family Room, Basement, Bedroom 1, Bathroom 1, Bathroom 2, Half Bath
Basement Partial, Unfinished
Interior
Interior Features Ceiling Fan(s), Crown Moldings, Kitchen - Eat-In, Recessed Lighting, Upgraded Countertops, Walk-in Closet(s), Wood Floors
Hot Water Natural Gas
Heating Forced Air
Cooling Central A/C
Flooring Carpet, Hardwood, Luxury Vinyl Plank, Ceramic Tile
Fireplaces Number 1
Fireplaces Type Wood, Brick
Equipment Stainless Steel Appliances
Fireplace Y
Window Features Bay/Bow
Appliance Stainless Steel Appliances
Heat Source Natural Gas
Laundry Basement
Exterior
Exterior Feature Deck(s)
Parking Features Garage - Front Entry, Inside Access
Garage Spaces 4.0
Fence Fully, Privacy
Pool In Ground
Water Access N
Accessibility None
Porch Deck(s)
Attached Garage 2
Total Parking Spaces 4
Garage Y
Building
Story 2
Foundation Block
Sewer Public Sewer
Water Public
Architectural Style Colonial
Level or Stories 2
Additional Building Above Grade, Below Grade
Structure Type Vaulted Ceilings
New Construction N
Schools
Elementary Schools University Heights
Middle Schools Richard C. Crockett M.S.
High Schools Hamilton North-Nottingham H.S.
School District Hamilton Township
Others
Senior Community No
Tax ID 03-01564-00022
Ownership Fee Simple
SqFt Source Assessor
Horse Property N
Special Listing Condition Standard
Read Less Info
Want to know what your home might be worth? Contact us for a FREE valuation!

Our team is ready to help you sell your home for the highest possible price ASAP

Bought with Marian Nawar • Redfin Corporation
GET MORE INFORMATION
Agent | License ID: 0225193218 - VA, 5003479 - MD
+1(703) 298-7037 | jason@jasonandbonnie.com






