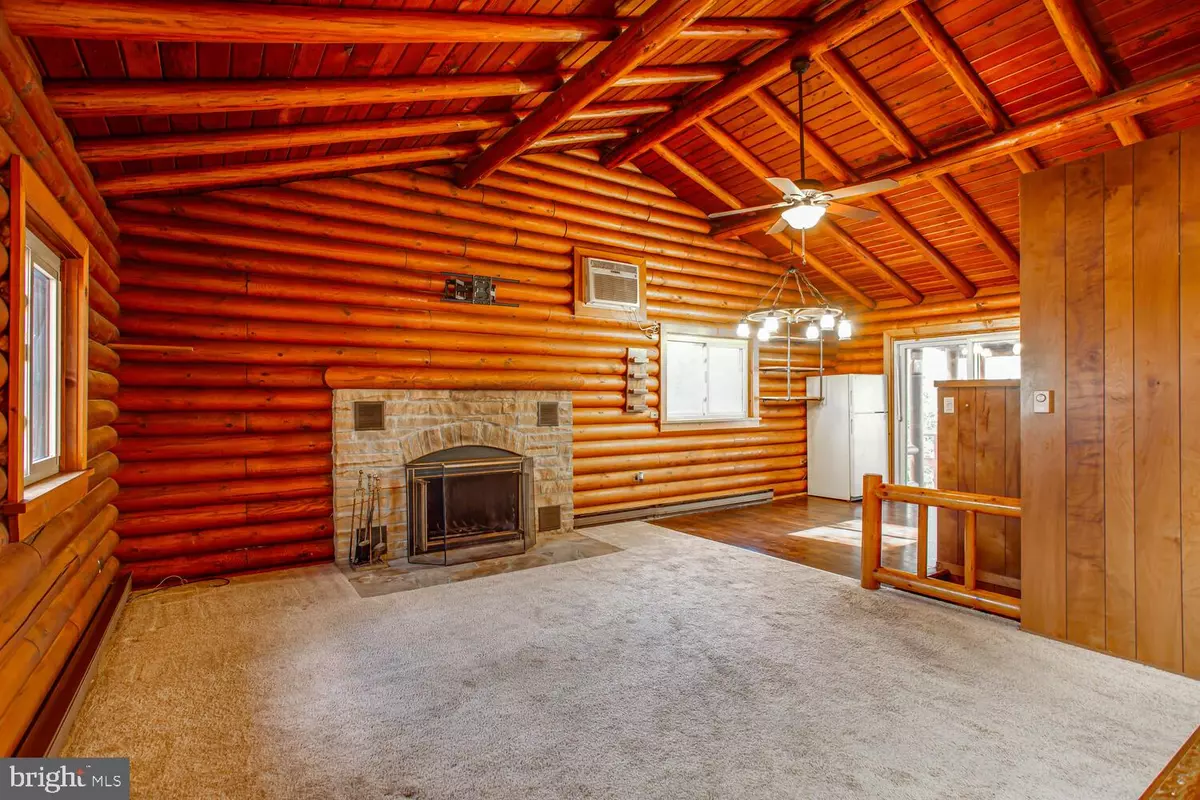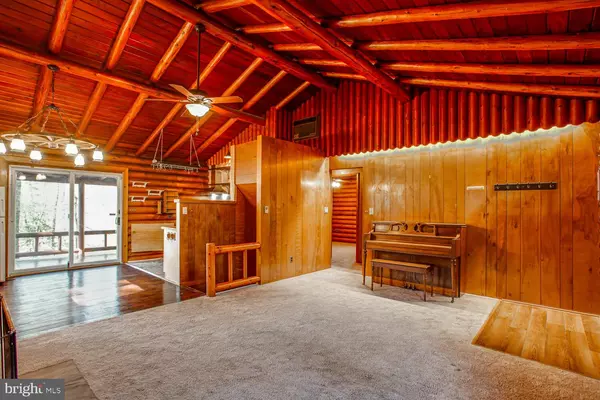$279,000
$289,000
3.5%For more information regarding the value of a property, please contact us for a free consultation.
3 Beds
2 Baths
1,632 SqFt
SOLD DATE : 05/20/2022
Key Details
Sold Price $279,000
Property Type Single Family Home
Sub Type Detached
Listing Status Sold
Purchase Type For Sale
Square Footage 1,632 sqft
Price per Sqft $170
Subdivision Chesapeake Ranch Estates
MLS Listing ID MDCA2005060
Sold Date 05/20/22
Style Log Home
Bedrooms 3
Full Baths 2
HOA Fees $75/ann
HOA Y/N Y
Abv Grd Liv Area 832
Originating Board BRIGHT
Year Built 1966
Annual Tax Amount $1,990
Tax Year 2022
Lot Size 0.255 Acres
Acres 0.25
Property Description
Welcome home! Ever dreamed of owning a log cabin near the beach? Look no further... this charming and rustic cabin is just what you have been searching for! The main level has an open floor plan with living room, dining area, kitchen, two bedrooms and one full bath. Seller made some renovations to the kitchen, adding tiled backsplash and flooring, new counters, collapsible counter, new range and hood, USB plugs, open shelving, lights and hanging rack for pots and pans. Seller removed carpet in the dining area to reveal beautiful hardwood flooring and added a unique wagon wheel light fixture that perfectly suits this home. Seller also renovated the main level bath, adding a new vanity and sink, new toilet, tiled flooring, and oversized tub. The basement has a family room, possible third bedroom and a full bath. Both levels have gorgeous brick fireplaces with a woodstove in the basement. The covered back porch with built-in bar area and wooded views is the perfect place to entertain your guests or just relax and unwind. A unique garage door opens to the basement with two large screen doors to welcome fresh summer/fall breezes. The large shed with electricity is perfect for a workshop and extra storage. And with an additional lot on either side of the home that conveys with the property, there is plenty of privacy. The home is within walking distance to the beach, airport, and community garden.
Location
State MD
County Calvert
Zoning R
Rooms
Other Rooms Kitchen, Family Room
Basement Fully Finished, Interior Access, Outside Entrance, Space For Rooms, Walkout Level
Main Level Bedrooms 2
Interior
Interior Features Carpet, Ceiling Fan(s), Entry Level Bedroom
Hot Water Electric
Heating Baseboard - Electric
Cooling Ceiling Fan(s), Window Unit(s)
Flooring Hardwood, Carpet
Fireplaces Number 2
Fireplaces Type Wood, Brick, Mantel(s)
Equipment Dryer, Oven/Range - Gas, Refrigerator, Washer, Water Heater
Fireplace Y
Appliance Dryer, Oven/Range - Gas, Refrigerator, Washer, Water Heater
Heat Source Electric
Exterior
Water Access N
View Trees/Woods
Accessibility None
Garage N
Building
Story 2
Foundation Permanent
Sewer Private Septic Tank
Water Public
Architectural Style Log Home
Level or Stories 2
Additional Building Above Grade, Below Grade
Structure Type Wood Ceilings,Vaulted Ceilings,Paneled Walls,Log Walls
New Construction N
Schools
School District Calvert County Public Schools
Others
Senior Community No
Tax ID 0501115456
Ownership Fee Simple
SqFt Source Estimated
Security Features Electric Alarm
Special Listing Condition Standard
Read Less Info
Want to know what your home might be worth? Contact us for a FREE valuation!

Our team is ready to help you sell your home for the highest possible price ASAP

Bought with Jennifer D Hincks • Blackwell Real Estate, LLC
GET MORE INFORMATION
Agent | License ID: 0225193218 - VA, 5003479 - MD
+1(703) 298-7037 | jason@jasonandbonnie.com






