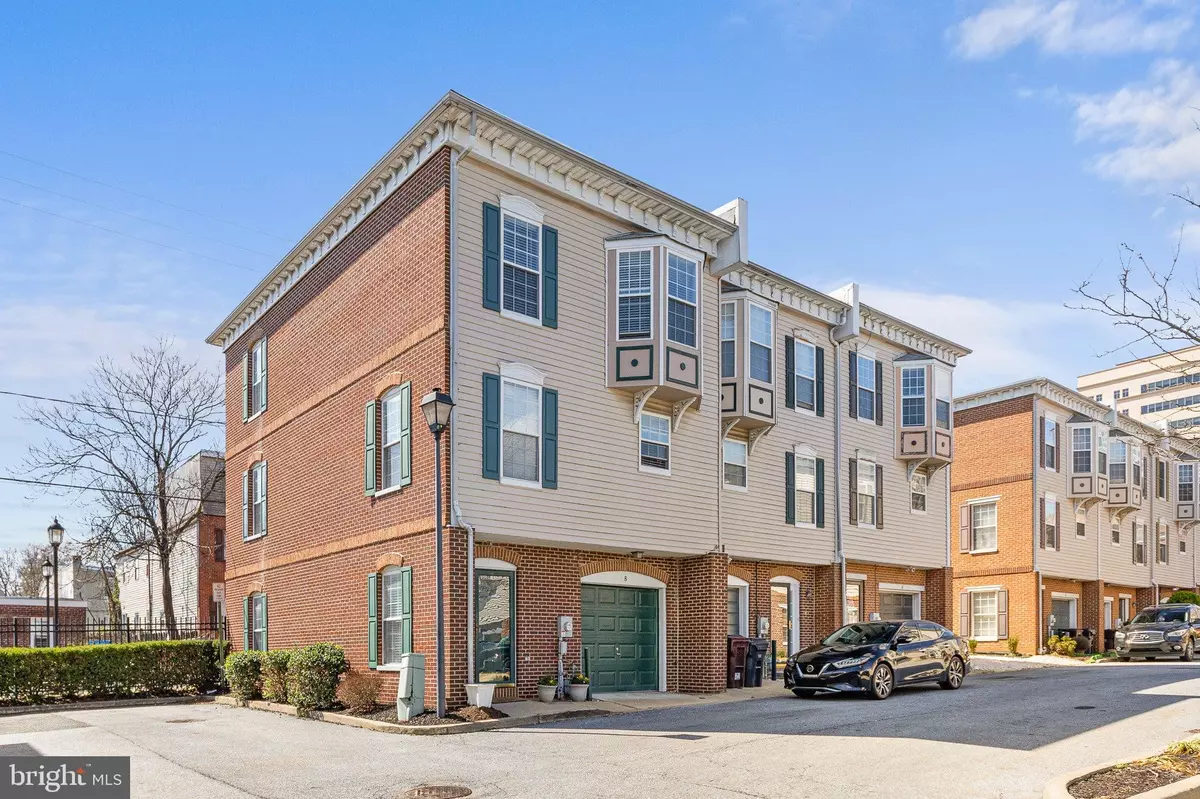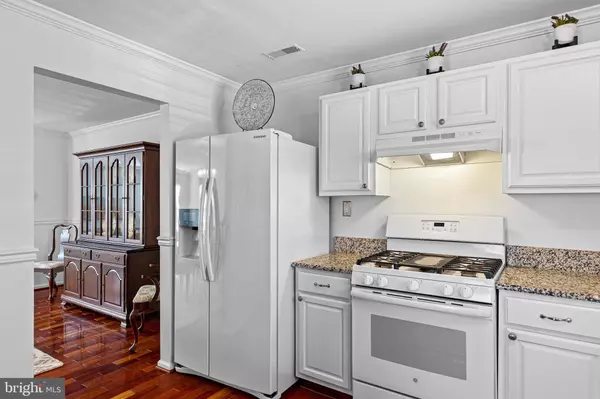$233,000
$225,000
3.6%For more information regarding the value of a property, please contact us for a free consultation.
3 Beds
4 Baths
1,970 SqFt
SOLD DATE : 05/20/2022
Key Details
Sold Price $233,000
Property Type Townhouse
Sub Type End of Row/Townhouse
Listing Status Sold
Purchase Type For Sale
Square Footage 1,970 sqft
Price per Sqft $118
Subdivision Mccaulley Court
MLS Listing ID DENC2021584
Sold Date 05/20/22
Style Traditional
Bedrooms 3
Full Baths 2
Half Baths 2
HOA Fees $13/ann
HOA Y/N Y
Abv Grd Liv Area 1,650
Originating Board BRIGHT
Year Built 1999
Annual Tax Amount $2,288
Tax Year 2021
Lot Size 871 Sqft
Acres 0.02
Property Description
Meticulously maintained - this show-stopper end-unit home will take your breath away! Serene, peaceful colors, gleaming hardwoods, crown molding and wainscoting... so many tasteful touches throughout. The main floor features an open-concept design that makes entertaining a breeze. You'll fall in love with the kitchen and appreciate the abundance of cabinetry, granite countertop, sleek undermount sink, gas cooking and convenient eat-in area. Elegant dining area is perfect for all your special occasions and overlooks the stunning living area which shines with natural light. Upstairs you'll find a spacious owner's retreat with hardwood flooring, double closets, bay window sitting area and private en-suite bath. Two additional, comfortably sized bedrooms and a hall bath complete the second floor. The lower level includes a bright, welcoming family room with tile flooring, wainscoting and ceiling fan, a second half bath (there's one on the main floor as well!) and the laundry area. Attached garage, additional parking within the community, classy brick accented exterior, move-in ready - this is the one! Conveniently located to downtown Wilmington, as well as I-95, the Wilmington train station and the Riverfront.
Location
State DE
County New Castle
Area Wilmington (30906)
Zoning 26R-3
Rooms
Basement Fully Finished, Garage Access, Outside Entrance
Interior
Hot Water Natural Gas
Heating Forced Air
Cooling Central A/C
Heat Source Electric
Exterior
Parking Features Inside Access
Garage Spaces 1.0
Water Access N
Accessibility None
Attached Garage 1
Total Parking Spaces 1
Garage Y
Building
Story 2
Foundation Slab
Sewer Public Sewer
Water Public
Architectural Style Traditional
Level or Stories 2
Additional Building Above Grade, Below Grade
New Construction N
Schools
School District Christina
Others
Senior Community No
Tax ID 26-036.10-159
Ownership Fee Simple
SqFt Source Estimated
Special Listing Condition Standard
Read Less Info
Want to know what your home might be worth? Contact us for a FREE valuation!

Our team is ready to help you sell your home for the highest possible price ASAP

Bought with Lauren A Janes • Patterson-Schwartz-Hockessin
GET MORE INFORMATION
Agent | License ID: 0225193218 - VA, 5003479 - MD
+1(703) 298-7037 | jason@jasonandbonnie.com






