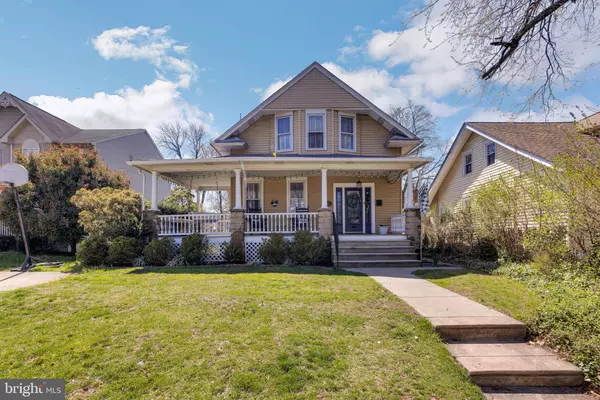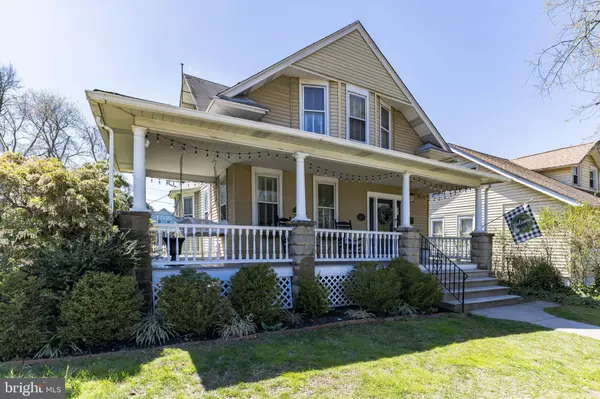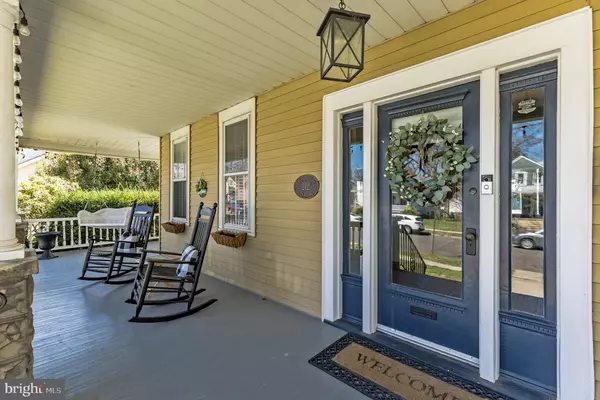$370,000
$365,000
1.4%For more information regarding the value of a property, please contact us for a free consultation.
3 Beds
2 Baths
1,780 SqFt
SOLD DATE : 05/20/2022
Key Details
Sold Price $370,000
Property Type Single Family Home
Sub Type Detached
Listing Status Sold
Purchase Type For Sale
Square Footage 1,780 sqft
Price per Sqft $207
Subdivision None Available
MLS Listing ID NJCD2023268
Sold Date 05/20/22
Style Colonial
Bedrooms 3
Full Baths 1
Half Baths 1
HOA Y/N N
Abv Grd Liv Area 1,780
Originating Board BRIGHT
Year Built 1925
Annual Tax Amount $7,220
Tax Year 2021
Lot Size 7,500 Sqft
Acres 0.17
Lot Dimensions 150.00 x 50.00
Property Description
Welcome Home to 212 S. Barrett Avenue! Located in desirable Audubon, this charming home features a fantastic wrap around front porch, a welcoming foyer, living room, family room, and formal dining room. There are 3 bedrooms, 1.5 baths, an updated kitchen with white cabinets, granite countertops and stainless steel appliances, updated bathrooms, hardwood floors and central air. The current owners added French drains and sump pump to the full unfinished basement, so there is plenty of space for storage or finish it for extra living space. All 3 bedrooms have walk in closets, which is a rare find! A fully fenced backyard with bluestone patio, pergola, fire pit area and play area will draw you outdoors in warmer weather. Interior has been recently painted, has many updated fixtures, and window blinds throughout the home are included. Easy Access to Patco and major roadways makes commuting easy.
Location
State NJ
County Camden
Area Audubon Boro (20401)
Zoning R
Rooms
Other Rooms Living Room, Dining Room, Primary Bedroom, Bedroom 2, Kitchen, Family Room, Bedroom 1, Other, Attic
Basement Full, Unfinished
Interior
Interior Features Kitchen - Eat-In, Wainscotting, Crown Moldings, Attic, Walk-in Closet(s), Wood Floors, Tub Shower, Formal/Separate Dining Room
Hot Water Natural Gas
Heating Hot Water, Radiator
Cooling Central A/C
Flooring Wood, Ceramic Tile, Luxury Vinyl Plank
Fireplaces Number 1
Fireplaces Type Brick
Equipment Dishwasher, Refrigerator, Built-In Microwave, Oven/Range - Gas, Stainless Steel Appliances
Fireplace Y
Appliance Dishwasher, Refrigerator, Built-In Microwave, Oven/Range - Gas, Stainless Steel Appliances
Heat Source Natural Gas
Laundry Basement
Exterior
Exterior Feature Porch(es), Patio(s)
Water Access N
Roof Type Shingle
Accessibility None
Porch Porch(es), Patio(s)
Garage N
Building
Story 2
Foundation Block
Sewer Public Sewer
Water Public
Architectural Style Colonial
Level or Stories 2
Additional Building Above Grade, Below Grade
New Construction N
Schools
Middle Schools Audubon Jr-Sr
High Schools Audubon H.S.
School District Audubon Public Schools
Others
Senior Community No
Tax ID 01-00013-00023
Ownership Fee Simple
SqFt Source Estimated
Acceptable Financing Cash, Conventional, VA
Listing Terms Cash, Conventional, VA
Financing Cash,Conventional,VA
Special Listing Condition Standard
Read Less Info
Want to know what your home might be worth? Contact us for a FREE valuation!

Our team is ready to help you sell your home for the highest possible price ASAP

Bought with Jeremiah F Kobelka • Keller Williams Realty - Cherry Hill
GET MORE INFORMATION
Agent | License ID: 0225193218 - VA, 5003479 - MD
+1(703) 298-7037 | jason@jasonandbonnie.com






