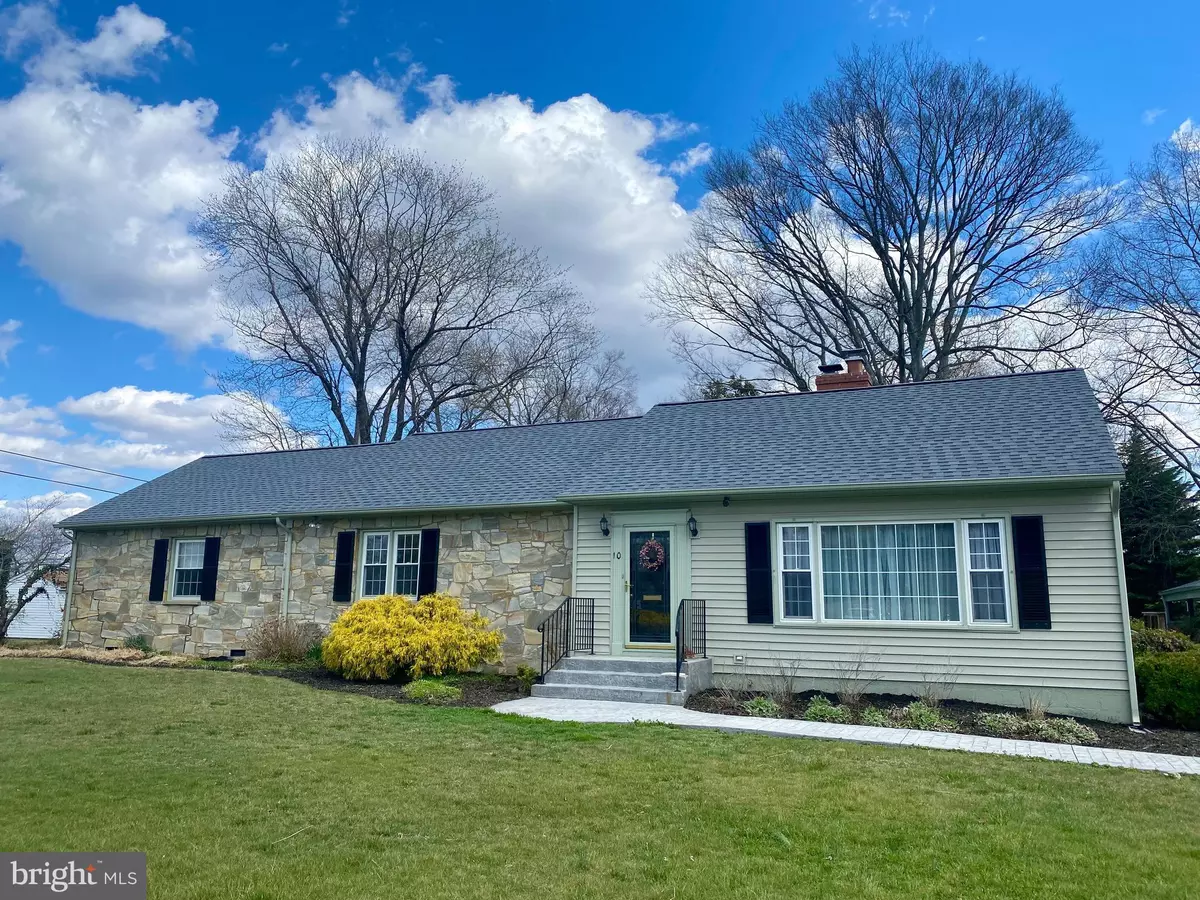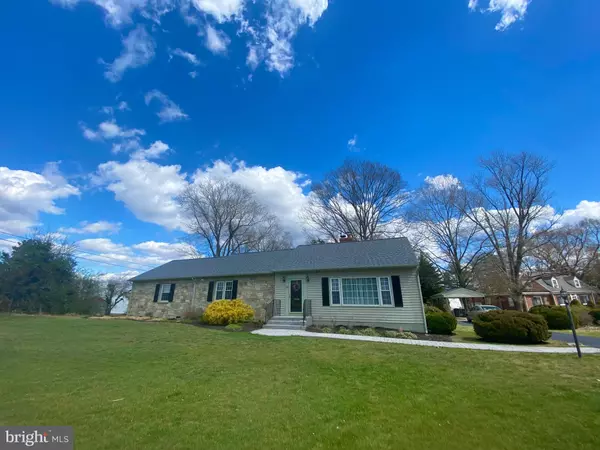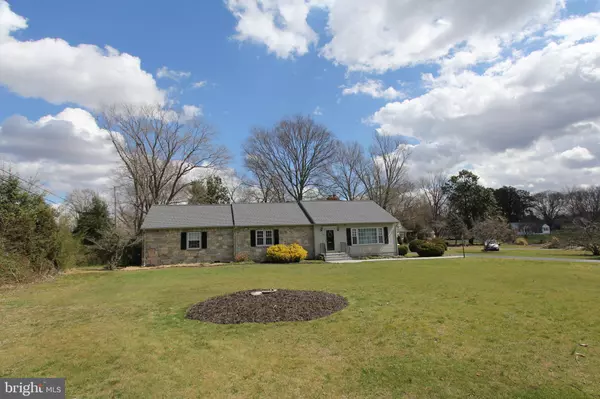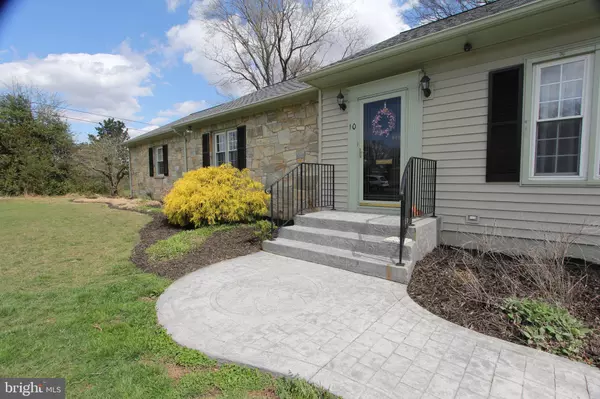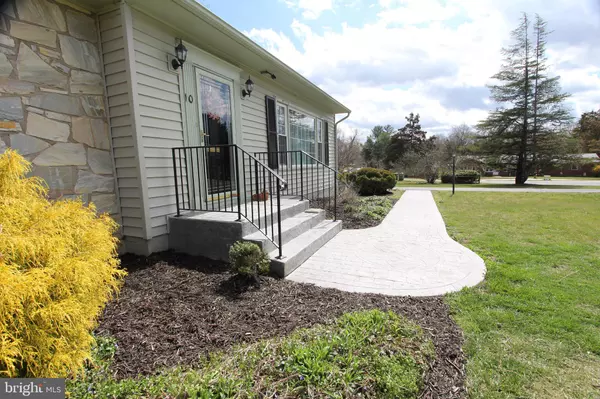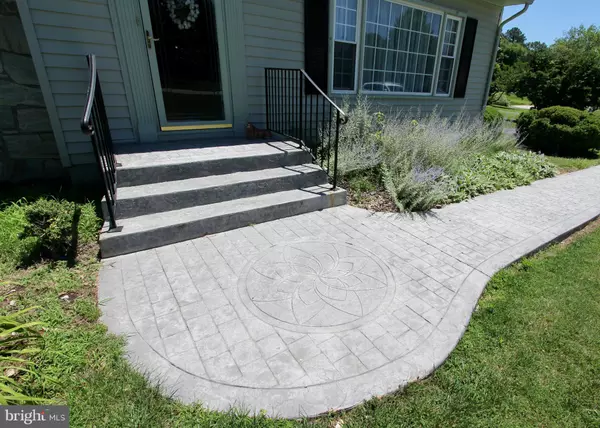$404,000
$399,000
1.3%For more information regarding the value of a property, please contact us for a free consultation.
2 Beds
2 Baths
1,982 SqFt
SOLD DATE : 05/18/2022
Key Details
Sold Price $404,000
Property Type Single Family Home
Sub Type Detached
Listing Status Sold
Purchase Type For Sale
Square Footage 1,982 sqft
Price per Sqft $203
Subdivision Ferry Farms
MLS Listing ID VAST2009826
Sold Date 05/18/22
Style Ranch/Rambler
Bedrooms 2
Full Baths 2
HOA Y/N N
Abv Grd Liv Area 1,982
Originating Board BRIGHT
Year Built 1954
Annual Tax Amount $2,701
Tax Year 2021
Lot Size 0.980 Acres
Acres 0.98
Property Description
Perfectly located just a mile from downtown Fredericksburg, this spacious rambler is set on a nearly acre shaded flat lot. A large sunroom in the back overlooks the lawn, and provides the perfect spot to relax. Open floor plan living inside, with built ins and a fire place as well as an eat-in kitchen with solid surface counter tops. Huge walk in storage closet, a long with built in linen storage. Office with fireplace connects to enormous master suite with walk-in closet and vanity area with updated tiled en-suite bathroom. Unfinished basement gives you flexibility to finish as you wish! A brand new roof was installed in September 2021, and comes with a 10-year transferable warranty. Join the community pool a few streets over for the summer (requires fees), and enjoy being close to everything in a neighborhood with no-HOA! Commuter rail 2 miles away.
Location
State VA
County Stafford
Zoning R1
Rooms
Other Rooms Living Room, Dining Room, Primary Bedroom, Kitchen, Sun/Florida Room, Laundry, Office, Bathroom 2, Primary Bathroom, Additional Bedroom
Basement Connecting Stairway, Unfinished, Walkout Stairs, Rear Entrance, Daylight, Partial, Partial
Main Level Bedrooms 2
Interior
Interior Features Built-Ins, Combination Dining/Living, Chair Railings, Family Room Off Kitchen, Floor Plan - Open, Kitchen - Eat-In, Primary Bath(s), Upgraded Countertops, Walk-in Closet(s), Wood Floors, Window Treatments
Hot Water Electric
Heating Other
Cooling Central A/C
Heat Source Oil
Exterior
Garage Spaces 5.0
Carport Spaces 1
Water Access N
View Trees/Woods
Roof Type Asphalt,Shingle
Street Surface Black Top
Accessibility None
Road Frontage City/County
Total Parking Spaces 5
Garage N
Building
Lot Description Backs to Trees, Front Yard, Landscaping, Level, Private, Trees/Wooded
Story 1
Foundation Block
Sewer Public Sewer
Water Public
Architectural Style Ranch/Rambler
Level or Stories 1
Additional Building Above Grade, Below Grade
New Construction N
Schools
School District Stafford County Public Schools
Others
Senior Community No
Tax ID 54J 1C 21
Ownership Fee Simple
SqFt Source Estimated
Acceptable Financing Cash, Conventional, VA, FHA
Horse Property N
Listing Terms Cash, Conventional, VA, FHA
Financing Cash,Conventional,VA,FHA
Special Listing Condition Standard
Read Less Info
Want to know what your home might be worth? Contact us for a FREE valuation!

Our team is ready to help you sell your home for the highest possible price ASAP

Bought with Lisa G Bartley • KW United
GET MORE INFORMATION
Agent | License ID: 0225193218 - VA, 5003479 - MD
+1(703) 298-7037 | jason@jasonandbonnie.com

