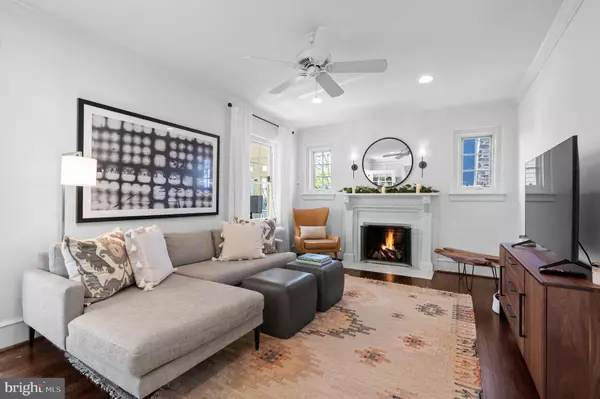$990,000
$875,000
13.1%For more information regarding the value of a property, please contact us for a free consultation.
4 Beds
4 Baths
2,805 SqFt
SOLD DATE : 05/16/2022
Key Details
Sold Price $990,000
Property Type Single Family Home
Sub Type Detached
Listing Status Sold
Purchase Type For Sale
Square Footage 2,805 sqft
Price per Sqft $352
Subdivision Narberth
MLS Listing ID PAMC2031274
Sold Date 05/16/22
Style Colonial
Bedrooms 4
Full Baths 3
Half Baths 1
HOA Y/N N
Abv Grd Liv Area 2,092
Originating Board BRIGHT
Year Built 1915
Annual Tax Amount $8,444
Tax Year 2022
Lot Size 5,268 Sqft
Acres 0.12
Lot Dimensions 42.00 x 0.00
Property Description
Introducing 229 Forrest Avenue! This charming home located in the heart of Narberth combines classic details and moldings with designer grade updates and hardwood flooring throughout. Enter the center foyer that opens to the living room complete with a gas fireplace and built-in bookshelves. Enjoy reading a book or watching the sunset in the adjacent, cozy sunroom. Beyond the foyer to the right is a brand new Gourmet eat-in kitchen with ivory custom cabinetry, stainless steel appliances, Carrara Herringbone backsplash and White Fantasy Quartzite countertops. Enjoy cooking while entertaining guests at the island or eating a home cooked meal in the dining room. Next to the kitchen is a perfect space for a small home office or playroom complete with an updated full bathroom with new vanity and walk in shower. The second floor boasts a well appointed Primary suite with custom built-in closets and a luxurious en-suite bathroom with a large frameless glass shower with waterfall shower head and vanity with marble top. Two other bedrooms and a hall bath with a shower/tub complete the second floor. The third floor is a perfect spot for a guest bedroom and offers additional attic storage space. The lower level is handsomely finished and features a built in bar with wine refrigerator and a powder room. Perfect for watching movies or your favorite sports team! A custom built egress window provides extra natural light. A separate laundry room has space for easy folding and storage. Enjoy outdoor living in the private, professionally landscaped backyard, complete with a magnolia and Willow tree and custom garden watering system. Entertain family and guests on the flagstone patio with an outdoor fireplace. There is plenty of room for dining and outdoor seating. Relax under the mood lighting or make smores fireside. A storage shed is located in the back perfect for housing garden tools and or toys. This quiet tree lined street is within walking distance to the center of Narberth where you can: shop, dine, play in the park, catch the train or watch a movie. And only 8 miles from Philadelphia, 3 stops from 30th street and 5 minutes from Ardmore. This best of the burbs will go fast!
Location
State PA
County Montgomery
Area Narberth Boro (10612)
Zoning R2
Rooms
Other Rooms Living Room, Primary Bedroom, Bedroom 2, Bedroom 3, Bedroom 4, Kitchen, Sun/Florida Room, Laundry, Office, Recreation Room, Primary Bathroom
Basement Full, Fully Finished
Interior
Interior Features Built-Ins, Ceiling Fan(s), Crown Moldings, Kitchen - Eat-In, Primary Bath(s), Wood Floors
Hot Water Natural Gas
Heating Radiator
Cooling Central A/C
Flooring Hardwood
Fireplaces Number 1
Fireplaces Type Gas/Propane
Equipment Stainless Steel Appliances
Fireplace Y
Appliance Stainless Steel Appliances
Heat Source Natural Gas
Laundry Lower Floor
Exterior
Exterior Feature Patio(s)
Water Access N
Roof Type Pitched
Accessibility None
Porch Patio(s)
Garage N
Building
Story 3
Foundation Concrete Perimeter
Sewer Public Sewer
Water Public
Architectural Style Colonial
Level or Stories 3
Additional Building Above Grade, Below Grade
New Construction N
Schools
Elementary Schools Belmont Hills
Middle Schools Welsh Valley
High Schools Lower Merion
School District Lower Merion
Others
Senior Community No
Tax ID 12-00-01357-008
Ownership Fee Simple
SqFt Source Assessor
Security Features Security System
Horse Property N
Special Listing Condition Standard
Read Less Info
Want to know what your home might be worth? Contact us for a FREE valuation!

Our team is ready to help you sell your home for the highest possible price ASAP

Bought with Mark Pulos • BHHS Fox & Roach Wayne-Devon
GET MORE INFORMATION
Agent | License ID: 0225193218 - VA, 5003479 - MD
+1(703) 298-7037 | jason@jasonandbonnie.com






