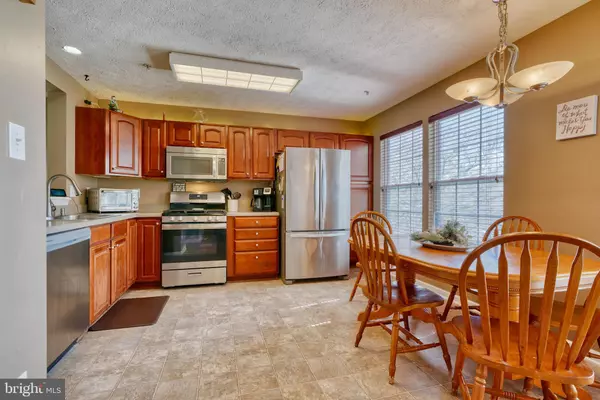$365,000
$370,000
1.4%For more information regarding the value of a property, please contact us for a free consultation.
3 Beds
3 Baths
1,860 SqFt
SOLD DATE : 05/17/2022
Key Details
Sold Price $365,000
Property Type Condo
Sub Type Condo/Co-op
Listing Status Sold
Purchase Type For Sale
Square Footage 1,860 sqft
Price per Sqft $196
Subdivision Spenceola Farms
MLS Listing ID MDHR2011348
Sold Date 05/17/22
Style Traditional
Bedrooms 3
Full Baths 2
Half Baths 1
Condo Fees $45/qua
HOA Fees $45/mo
HOA Y/N Y
Abv Grd Liv Area 1,440
Originating Board BRIGHT
Year Built 2001
Annual Tax Amount $2,856
Tax Year 2021
Lot Size 3,043 Sqft
Acres 0.07
Property Description
Awesome End-Unit Townhouse on a great lot with garage and plenty of parking in the court. You just feel at home when you enter this beautiful townhouse! The foyer on the lower level has gleaming floors and access to garage. The Lower level also has it own separate laundry room and a gorgeous recreation room that has six full sized windows that lets lots of light into this room. Up to the main level where you will find an open and spacious family room. The floors are a beautiful engineered hardwood flooring. There is plenty of room for a huge sectional couch or sitting and dining areas. This level also has a pellet stove to warm the whole level. The kitchen has huge windows including a beautiful picture window with custom blinds. There is lighting under the kitchen cabinets and above. Kitchen has all stainless steel appliances. On this level there is also a sunroom that is currently used as a bar. There are sliders to the deck and access to the back yard. There is a ton a privacy in the back yard because it is on the corner at the end of the row and trees line the back yard. The upper level has three bedrooms with a hall bath. The primary bedroom has a walk in closet and gorgeous bathroom with a soaking tub and separate shower. New roof in 2021! This is the one that you have been waiting for! Appointment REQUIRED!
Location
State MD
County Harford
Zoning R2COS
Rooms
Other Rooms Primary Bedroom, Bedroom 2, Kitchen, Family Room, Foyer, Bedroom 1, Sun/Florida Room, Laundry, Recreation Room, Primary Bathroom
Basement Daylight, Full, Fully Finished, Garage Access, Heated
Interior
Hot Water Natural Gas
Heating Heat Pump(s)
Cooling Central A/C
Equipment Dishwasher, Dryer - Front Loading, Washer - Front Loading, Built-In Microwave, Oven/Range - Electric, Refrigerator, Stainless Steel Appliances
Appliance Dishwasher, Dryer - Front Loading, Washer - Front Loading, Built-In Microwave, Oven/Range - Electric, Refrigerator, Stainless Steel Appliances
Heat Source Electric
Laundry Lower Floor
Exterior
Parking Features Garage - Front Entry
Garage Spaces 2.0
Fence Fully
Utilities Available Natural Gas Available
Water Access N
Roof Type Architectural Shingle
Accessibility None
Attached Garage 1
Total Parking Spaces 2
Garage Y
Building
Story 3
Foundation Permanent
Sewer Public Sewer
Water Public
Architectural Style Traditional
Level or Stories 3
Additional Building Above Grade, Below Grade
New Construction N
Schools
Elementary Schools Forest Hill
Middle Schools Bel Air
High Schools Bel Air
School District Harford County Public Schools
Others
Pets Allowed Y
Senior Community No
Tax ID 1303343278
Ownership Fee Simple
SqFt Source Assessor
Acceptable Financing Cash, Conventional, FHA, VA
Horse Property N
Listing Terms Cash, Conventional, FHA, VA
Financing Cash,Conventional,FHA,VA
Special Listing Condition Standard
Pets Allowed No Pet Restrictions
Read Less Info
Want to know what your home might be worth? Contact us for a FREE valuation!

Our team is ready to help you sell your home for the highest possible price ASAP

Bought with Maria Vila • Cummings & Co. Realtors
GET MORE INFORMATION
Agent | License ID: 0225193218 - VA, 5003479 - MD
+1(703) 298-7037 | jason@jasonandbonnie.com






