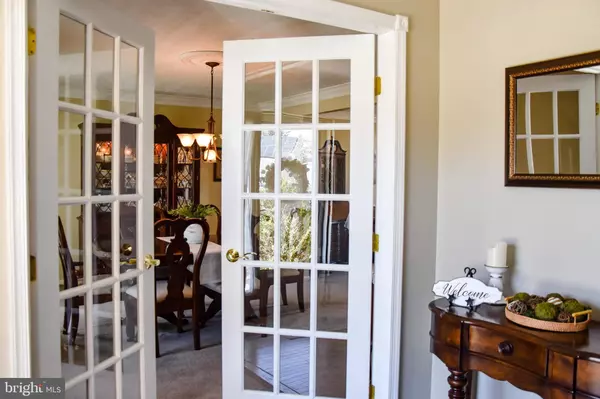$415,000
$395,000
5.1%For more information regarding the value of a property, please contact us for a free consultation.
4 Beds
3 Baths
2,192 SqFt
SOLD DATE : 05/13/2022
Key Details
Sold Price $415,000
Property Type Single Family Home
Sub Type Detached
Listing Status Sold
Purchase Type For Sale
Square Footage 2,192 sqft
Price per Sqft $189
Subdivision Scotland Run
MLS Listing ID NJGL2012380
Sold Date 05/13/22
Style Colonial
Bedrooms 4
Full Baths 2
Half Baths 1
HOA Y/N N
Abv Grd Liv Area 2,192
Originating Board BRIGHT
Year Built 1988
Annual Tax Amount $8,276
Tax Year 2021
Lot Size 6,600 Sqft
Acres 0.15
Lot Dimensions 60.00 x 110.00
Property Description
Welcome to Scotland Run! This 2 story McHenry model sits in this quiet Dundee court cul de sac. The home has been impeccably maintained and the pride in ownership shines through in every room. Pull up to the 2 car garage on the double concrete driveway and you are welcomed by the inviting front porch. Enter through the front door where you are greeted by a nice foyer with French doors leading into the spacious formal dining room. this is a great space for entertaining along with the attached sitting area. You could even reverse the space and use the front room as a formal living room. But then as you take a walk into the kitchen, you will find you have more than enough room to spread out when cooking or baking with the upgraded stainless steel double convection oven, ample counter space & cabinets galore! Sunlight streams through the large bay window where you can enjoy your meal overlooking your spacious fenced in back yard, complete with hardscaping, built in fire pit and pergola.
Enjoy fall, winter, and chilly spring weather by cozying up next to your brick fireplace in the family room located off of the kitchen area. The main floor also offers a half bath for your guests to use. This is rounded off by a natural flow from the mixture of hardwood floors and ceramic tile to the flawless condition of each room.
Make your way upstairs to find 4 bedrooms and 2 full baths. The master suite is at the top of the steps and features amazing natural sunlight shining through, a large closet, and an updated full bathroom with ceramic tile. Travel down the hall and you will find another updated bathroom with ceramic tile shower and floors, and 3 more large bedrooms. Two of the bedrooms have hardwood flooring and all have tons of natural light to brighten your day. All furniture is negotiable and all drapery stays.
Location
State NJ
County Gloucester
Area Monroe Twp (20811)
Zoning RESIDENTIAL
Rooms
Basement Full
Interior
Interior Features Ceiling Fan(s), Dining Area, Family Room Off Kitchen, Walk-in Closet(s)
Hot Water Natural Gas
Heating Forced Air
Cooling Central A/C
Flooring Hardwood, Ceramic Tile, Carpet
Fireplaces Number 1
Fireplaces Type Wood
Equipment Dishwasher, Microwave, Refrigerator, Oven/Range - Electric, Washer, Dryer
Fireplace Y
Appliance Dishwasher, Microwave, Refrigerator, Oven/Range - Electric, Washer, Dryer
Heat Source Natural Gas
Laundry Basement
Exterior
Parking Features Garage - Front Entry
Garage Spaces 2.0
Fence Wood
Water Access N
Accessibility None
Attached Garage 2
Total Parking Spaces 2
Garage Y
Building
Lot Description Cul-de-sac, Landscaping
Story 2
Foundation Concrete Perimeter
Sewer Public Sewer
Water Public
Architectural Style Colonial
Level or Stories 2
Additional Building Above Grade, Below Grade
New Construction N
Schools
High Schools Monroe Township
School District Monroe Township
Others
Senior Community No
Tax ID 11-13701-00040
Ownership Fee Simple
SqFt Source Estimated
Security Features 24 hour security
Acceptable Financing FHA, Conventional, Cash
Listing Terms FHA, Conventional, Cash
Financing FHA,Conventional,Cash
Special Listing Condition Standard
Read Less Info
Want to know what your home might be worth? Contact us for a FREE valuation!

Our team is ready to help you sell your home for the highest possible price ASAP

Bought with Susan E Rumpp • Pino Agency
GET MORE INFORMATION
Agent | License ID: 0225193218 - VA, 5003479 - MD
+1(703) 298-7037 | jason@jasonandbonnie.com






