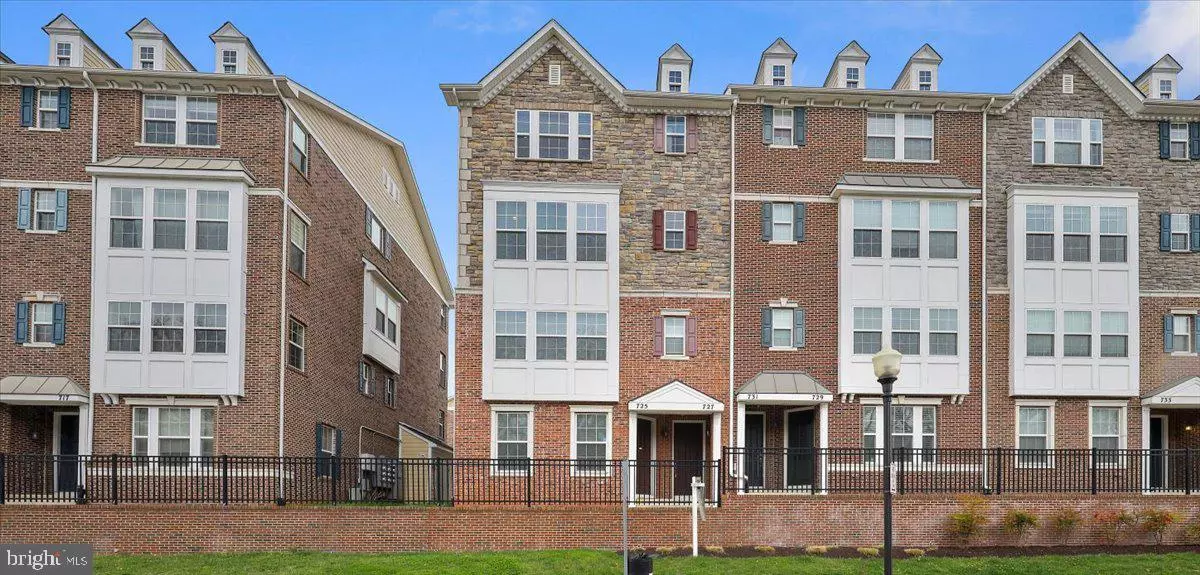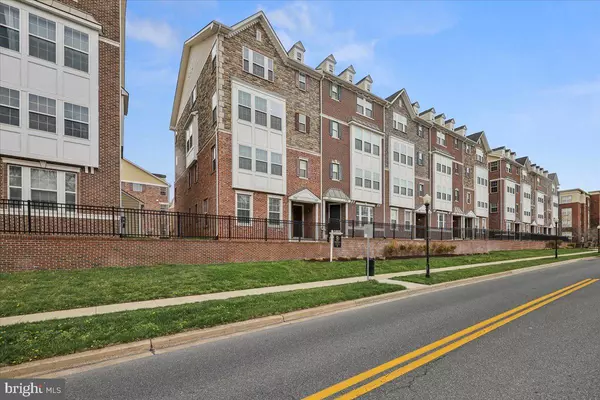$500,000
$469,900
6.4%For more information regarding the value of a property, please contact us for a free consultation.
3 Beds
3 Baths
2,781 SqFt
SOLD DATE : 05/12/2022
Key Details
Sold Price $500,000
Property Type Condo
Sub Type Condo/Co-op
Listing Status Sold
Purchase Type For Sale
Square Footage 2,781 sqft
Price per Sqft $179
Subdivision Summit Hall Reserve
MLS Listing ID MDMC2041428
Sold Date 05/12/22
Style Bi-level,Contemporary,Colonial,Transitional
Bedrooms 3
Full Baths 2
Half Baths 1
Condo Fees $254/mo
HOA Fees $115/mo
HOA Y/N Y
Abv Grd Liv Area 2,781
Originating Board BRIGHT
Year Built 2014
Annual Tax Amount $4,955
Tax Year 2022
Property Description
Any and all offers are to be presented on 4/12 at 12PM. Beautiful top level unit completely move-in ready! Freshly painted all throughout, pristine hardwood floors for the stairs, brand new luxury vinyl plank floors on the main level, and fresh carpet, all awaiting for the right owner to personalize this home as theirs. This home features a fully open space from the kitchen, dining area and looking outward to the living space and deck. As you head upstairs, you'll find three bedrooms with the Owner's Suite massive room size, ample closet spaces, and relaxing spacious owner's bathroom. Within the bedroom levels is located the designated washer and dryer room with storage, linen closet, hallway bath and spacious two other bedrooms filled with spacious closet spaces. The home is only 2014 so the mechanical trades with the HVAC, water heater, and roof (covered by condo assocation) are all within young ages. This home has a one car garage, one car driveway, with guest parking is ample within the curbs of the Summit Hall neighborhood. Central location within just a few turns away to I-270, I-200 toll road exit, Exit 8 and Exit 9 of 270, few minutes of a drive to Shady Grove Metro station and close vicinity for easy access to 355 as it is bordering Gaithersburg and Rockville.
Location
State MD
County Montgomery
Zoning R
Interior
Hot Water Electric
Heating Central, Forced Air
Cooling Central A/C
Flooring Wood, Carpet
Fireplaces Number 1
Fireplaces Type Gas/Propane
Equipment Built-In Microwave, Cooktop, Dishwasher, Disposal, Dryer, Exhaust Fan, Icemaker, Microwave, Stove, Refrigerator, Washer, Water Heater
Fireplace Y
Appliance Built-In Microwave, Cooktop, Dishwasher, Disposal, Dryer, Exhaust Fan, Icemaker, Microwave, Stove, Refrigerator, Washer, Water Heater
Heat Source Natural Gas
Laundry Upper Floor, Washer In Unit, Dryer In Unit
Exterior
Parking Features Garage - Rear Entry, Inside Access, Built In, Garage Door Opener
Garage Spaces 2.0
Amenities Available Jog/Walk Path
Water Access N
View Street, Trees/Woods
Roof Type Architectural Shingle
Street Surface Alley,Access - On Grade
Accessibility Other
Attached Garage 1
Total Parking Spaces 2
Garage Y
Building
Story 3
Foundation Other
Sewer Public Sewer
Water Public
Architectural Style Bi-level, Contemporary, Colonial, Transitional
Level or Stories 3
Additional Building Above Grade, Below Grade
Structure Type 9'+ Ceilings,Tray Ceilings
New Construction N
Schools
School District Montgomery County Public Schools
Others
Pets Allowed Y
HOA Fee Include Water,Trash,Snow Removal,Sewer,Reserve Funds,Lawn Maintenance,Lawn Care Front
Senior Community No
Tax ID 160903734288
Ownership Condominium
Acceptable Financing Cash, Conventional, FHA, Negotiable, Private, VA, Other
Horse Property N
Listing Terms Cash, Conventional, FHA, Negotiable, Private, VA, Other
Financing Cash,Conventional,FHA,Negotiable,Private,VA,Other
Special Listing Condition Standard
Pets Allowed No Pet Restrictions
Read Less Info
Want to know what your home might be worth? Contact us for a FREE valuation!

Our team is ready to help you sell your home for the highest possible price ASAP

Bought with Corbin Allan Griffith • Compass
GET MORE INFORMATION
Agent | License ID: 0225193218 - VA, 5003479 - MD
+1(703) 298-7037 | jason@jasonandbonnie.com






