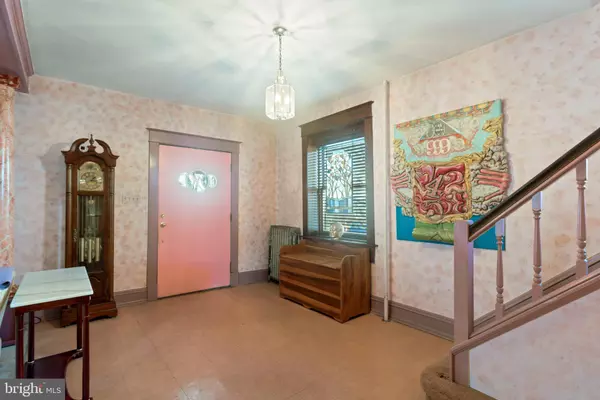$475,000
$499,000
4.8%For more information regarding the value of a property, please contact us for a free consultation.
7 Beds
2 Baths
2,637 SqFt
SOLD DATE : 05/10/2022
Key Details
Sold Price $475,000
Property Type Single Family Home
Sub Type Detached
Listing Status Sold
Purchase Type For Sale
Square Footage 2,637 sqft
Price per Sqft $180
Subdivision Admore
MLS Listing ID PADE2021292
Sold Date 05/10/22
Style Traditional,Colonial
Bedrooms 7
Full Baths 1
Half Baths 1
HOA Y/N N
Abv Grd Liv Area 2,637
Originating Board BRIGHT
Year Built 1920
Annual Tax Amount $8,933
Tax Year 2021
Lot Size 3,049 Sqft
Acres 0.07
Lot Dimensions 50.00 x 125.00
Property Description
Awesome opportunity awaits with this rarely available 7 bedroom home in Ardmore. The home has been well maintained yet it will need your effort to bring back it's original glory. Beautiful front yard with open front porch. Foyer with Amazing ceilings, good size living room, dining room that can seat at least 8, Renovated kitchen with wood cabinetry, granite counter tops and stainless steel appliances. Adjacent to the kitchen is a den, laundry and a 1/2 bath. 2nd floor offers 4 bedrooms and a hall bath. 3rd floor has 3 additional bedrooms and a pull down attic. Basement is unfinished with high ceilings. 200 amp electrical service. Hot water heater 2019. Back yard and detached garage. Driveway parking! This is an estate sale. Home is being sold as is where is. Buyer is responsible for the township U&O. Lovely block and close to everything Ardmore. Central location close to major arteries and the Ardmore train station. Multiple offers Highest and Best by 4/25/2022
Location
State PA
County Delaware
Area Haverford Twp (10422)
Zoning RESIDENTIAL
Rooms
Basement Sump Pump, Outside Entrance, Unfinished
Interior
Hot Water Natural Gas
Heating Hot Water
Cooling Window Unit(s), Wall Unit
Heat Source Natural Gas
Exterior
Parking Features Garage - Front Entry, Garage - Side Entry, Oversized
Garage Spaces 1.0
Water Access N
Accessibility 2+ Access Exits
Total Parking Spaces 1
Garage Y
Building
Story 3
Foundation Stone
Sewer Public Sewer
Water Public
Architectural Style Traditional, Colonial
Level or Stories 3
Additional Building Above Grade, Below Grade
New Construction N
Schools
School District Haverford Township
Others
Senior Community No
Tax ID 22-06-00126-00
Ownership Fee Simple
SqFt Source Assessor
Special Listing Condition Standard
Read Less Info
Want to know what your home might be worth? Contact us for a FREE valuation!

Our team is ready to help you sell your home for the highest possible price ASAP

Bought with John Flanagan • Keller Williams Realty Devon-Wayne
GET MORE INFORMATION
Agent | License ID: 0225193218 - VA, 5003479 - MD
+1(703) 298-7037 | jason@jasonandbonnie.com






