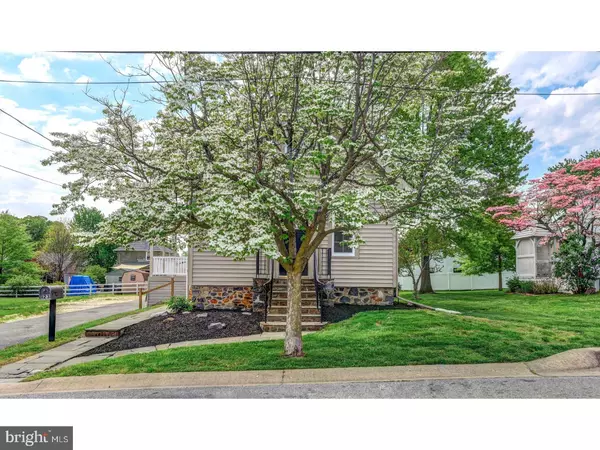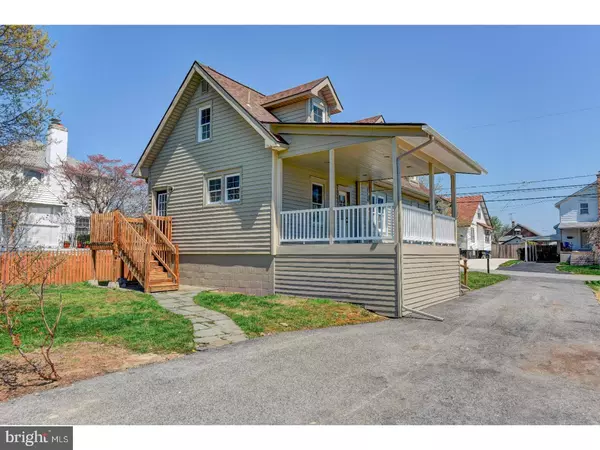$225,000
$219,900
2.3%For more information regarding the value of a property, please contact us for a free consultation.
3 Beds
2 Baths
1,250 SqFt
SOLD DATE : 06/15/2018
Key Details
Sold Price $225,000
Property Type Single Family Home
Sub Type Detached
Listing Status Sold
Purchase Type For Sale
Square Footage 1,250 sqft
Price per Sqft $180
Subdivision Colonial Heights
MLS Listing ID 1000529010
Sold Date 06/15/18
Style Cape Cod
Bedrooms 3
Full Baths 2
HOA Y/N N
Abv Grd Liv Area 1,250
Originating Board TREND
Year Built 1930
Annual Tax Amount $1,490
Tax Year 2017
Lot Dimensions 50 X 125
Property Description
Welcome to your NEWLY renovated and Ready to Move In Home! Exceptional quality renovation in this Colonial Heights Cape boasting 3 bedrooms and 2 full baths, covered open porch with NEW vinyl rails and spindles, spacious back yard, and plenty of parking available. Professionally painted trendy wall colors and trim work, refinished hardwoods, new wall-wall plush carpet. Spacious eat-in kitchen with luxurious granite, tile back splash, stainless sink, new cabinetry, and all NEW energy efficient kitchen appliance package; NEW lighting, and NEW plumbing fixtures in kitchen and baths. Main floor dining room and living room freshened up for entertaining family and guests; main floor bedroom with large closet AND a newly added full bath adds that extra convenience! Second floor showcases an oversized bedroom suite (or) bedroom and sitting area WITH a 3rd generous sized bedroom across the hall with a shared full bathroom with tub. All NEW windows and all NEW exterior front/side doors and recently updated basement and back doors; NEW A/C, Newer Boiler, electrical upgrades (new outlets, switches, and fixtures), some new plumbing pipes, exterior professionally painted; porch updated as well; NEWER Roof. Home is maintenance free with exception to wooden porch. Home is conveniently located in the Red Clay School District and close to restaurants, shopping at Prices Corner or Christina Mall, and quick access to Kirkwood Highway, Rt. 41, I95 and the surrounding areas. Schedule your appointment to show today! (Listing Agent related to Seller) Another Great Home by Coviello Builders Inc./Premier Contracting Inc.
Location
State DE
County New Castle
Area Elsmere/Newport/Pike Creek (30903)
Zoning NC5
Rooms
Other Rooms Living Room, Dining Room, Primary Bedroom, Bedroom 2, Kitchen, Bedroom 1, Laundry, Other, Attic
Basement Full, Unfinished
Interior
Interior Features Primary Bath(s), Kitchen - Eat-In
Hot Water Electric
Heating Gas, Hot Water, Radiator
Cooling Central A/C
Flooring Wood, Fully Carpeted
Equipment Energy Efficient Appliances
Fireplace N
Window Features Energy Efficient
Appliance Energy Efficient Appliances
Heat Source Natural Gas
Laundry Main Floor
Exterior
Exterior Feature Deck(s), Porch(es)
Garage Spaces 3.0
Water Access N
Roof Type Pitched,Shingle
Accessibility None
Porch Deck(s), Porch(es)
Total Parking Spaces 3
Garage N
Building
Lot Description Front Yard, Rear Yard, SideYard(s)
Story 1.5
Foundation Stone, Brick/Mortar
Sewer Public Sewer
Water Public
Architectural Style Cape Cod
Level or Stories 1.5
Additional Building Above Grade
New Construction N
Schools
Elementary Schools Austin D. Baltz
Middle Schools Alexis I. Du Pont
High Schools Thomas Mckean
School District Red Clay Consolidated
Others
Senior Community No
Tax ID 07-036.10-295
Ownership Fee Simple
Acceptable Financing Conventional
Listing Terms Conventional
Financing Conventional
Read Less Info
Want to know what your home might be worth? Contact us for a FREE valuation!

Our team is ready to help you sell your home for the highest possible price ASAP

Bought with Robert P Medicus • BHHS Fox & Roach-Newark
GET MORE INFORMATION
Agent | License ID: 0225193218 - VA, 5003479 - MD
+1(703) 298-7037 | jason@jasonandbonnie.com






