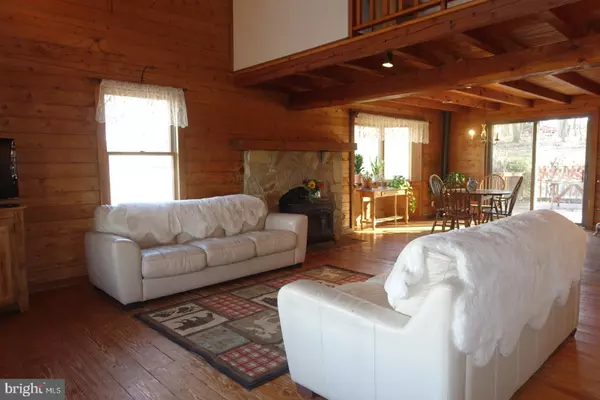$455,000
$440,000
3.4%For more information regarding the value of a property, please contact us for a free consultation.
3 Beds
4 Baths
1,920 SqFt
SOLD DATE : 05/06/2022
Key Details
Sold Price $455,000
Property Type Single Family Home
Sub Type Detached
Listing Status Sold
Purchase Type For Sale
Square Footage 1,920 sqft
Price per Sqft $236
Subdivision None Available
MLS Listing ID PACT2020278
Sold Date 05/06/22
Style Cabin/Lodge,Log Home
Bedrooms 3
Full Baths 3
Half Baths 1
HOA Y/N N
Abv Grd Liv Area 1,920
Originating Board BRIGHT
Year Built 1992
Annual Tax Amount $5,858
Tax Year 2021
Lot Size 1.200 Acres
Acres 1.2
Lot Dimensions 0.00 x 0.00
Property Description
Do not miss your opportunity to see this home! Come visit us this weekend at our Open House: Saturday 11-3 and Sunday 1-4. This 3 bedroom 3.5 bath log home is ready for it's next owner. Sunlight floods the home as you enter through the front door into the spacious living room with vaulted ceilings and stone fireplace. The eat in kitchen has custom cabinets, granite counters, vintage style gas stove, and an additional wall oven. Enjoy breakfast by the bay window or gather around the large kitchen counter. Through the kitchen is another large living space with two large windows to be used as a dining room or extra living room. The main floor also has a laundry area with access to the backyard and powder room. Up the open staircase you'll find the master bedroom with a large closet and attached full bath with new skylight. The second floor has a full bath and 2 more bedrooms with high ceilings, ceiling fans and large closets. The finished basement has endless potential with one large space and 2 additional rooms that can easily be made your own play room, home gym, office, or storage area. With a full bath and outside access through bilco doors, this area could easily be made an in law suite or 4th bedroom. While you can enjoy the last few weeks warm inside, the 1.2 acre yard is where you'll want to be! A 35x16 two tiered enclosed cedar deck has sliding doors that lead back into the kitchen and many gates giving access to the yard and custom built play area. 2 large sheds, both with electric, provide even more storage! Roof, flashing, skylights (2020), HVAC (2015), Septic System (2013)
Location
State PA
County Chester
Area Elk Twp (10370)
Zoning RESIDENTIAL
Rooms
Basement Full
Interior
Hot Water Propane
Heating Forced Air
Cooling Central A/C
Fireplaces Number 1
Heat Source Natural Gas
Exterior
Water Access N
Accessibility None
Garage N
Building
Story 2
Foundation Other
Sewer On Site Septic
Water Well
Architectural Style Cabin/Lodge, Log Home
Level or Stories 2
Additional Building Above Grade, Below Grade
New Construction N
Schools
School District Oxford Area
Others
Senior Community No
Tax ID 70-04 -0027.0700
Ownership Fee Simple
SqFt Source Assessor
Special Listing Condition Standard
Read Less Info
Want to know what your home might be worth? Contact us for a FREE valuation!

Our team is ready to help you sell your home for the highest possible price ASAP

Bought with Mary P Kling • Keller Williams Real Estate - West Chester
GET MORE INFORMATION
Agent | License ID: 0225193218 - VA, 5003479 - MD
+1(703) 298-7037 | jason@jasonandbonnie.com






