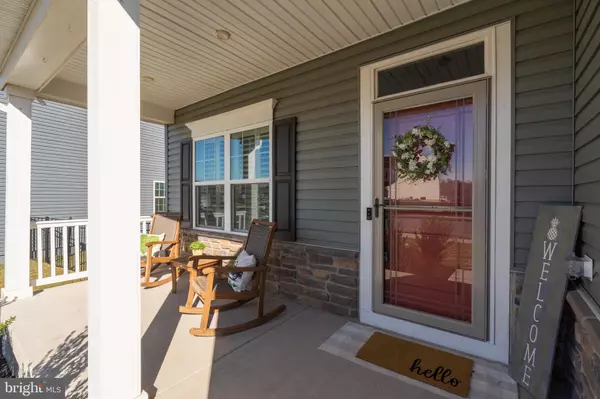$580,000
$515,000
12.6%For more information regarding the value of a property, please contact us for a free consultation.
4 Beds
3 Baths
3,428 SqFt
SOLD DATE : 04/28/2022
Key Details
Sold Price $580,000
Property Type Single Family Home
Sub Type Detached
Listing Status Sold
Purchase Type For Sale
Square Footage 3,428 sqft
Price per Sqft $169
Subdivision Woodfield
MLS Listing ID PAMC2029394
Sold Date 04/28/22
Style Colonial
Bedrooms 4
Full Baths 2
Half Baths 1
HOA Fees $65/mo
HOA Y/N Y
Abv Grd Liv Area 2,708
Originating Board BRIGHT
Year Built 2019
Annual Tax Amount $7,057
Tax Year 2021
Lot Size 7,883 Sqft
Acres 0.18
Lot Dimensions 56.00 x 0.00
Property Description
Welcome home to 209 Melrose Drive! This house is better than new, with upgrades throughout and an excellent lot location! The Hudson floorplan may be the best layout done in the Woodfield development. Ryan homes designed this floorplan allowing you the practicality of a first floor office or guest room, but also maintaining the open gourmet kitchen and family room area. The kitchen was upgraded with a large center island with built in sink and lots of storage! All stainless steel appliances, built in microwave, gas range, herringbone subway tile backsplash, granite counters, pantry, and 42in cabinets. The kitchen flows directly into the spacious family room and adjoining dining area with both having recessed lighting, lots of natural light, and custom plantation shutters on each window. The main floor is completed with a half bath next to the office, a front entry foyer, patio access, as well as a storage/mud room located at the interior garage door entrance. The 2nd floor offers 4 large bedrooms, full hall bath, and laundry room with wash sink. The spa-like main bedroom suite offers two unbelievably large walk-in closets and upgraded bathroom package with custom vanities, fixtures, double sinks, jetted soaking tub, Roman shower, and ceramic tile surround. The finished basement has a large open rec room area, as well as two unfinished rooms offering plenty of storage. Outside, the fully fenced yard and stamped concrete patio will entice you to you start making your spring time entertaining plans! The Woodfield community current and future amenities include a walking path, tot lot, overflow parking areas, and an abundance of open space!
Location
State PA
County Montgomery
Area New Hanover Twp (10647)
Zoning RESIDENTIAL
Rooms
Basement Fully Finished
Interior
Hot Water Natural Gas
Heating Forced Air
Cooling Central A/C
Fireplaces Number 1
Heat Source Natural Gas
Exterior
Parking Features Garage - Front Entry
Garage Spaces 2.0
Fence Aluminum
Water Access N
Accessibility 2+ Access Exits
Attached Garage 2
Total Parking Spaces 2
Garage Y
Building
Story 2
Foundation Permanent
Sewer Public Sewer
Water Public
Architectural Style Colonial
Level or Stories 2
Additional Building Above Grade, Below Grade
New Construction N
Schools
School District Boyertown Area
Others
Senior Community No
Tax ID 47-00-06146-409
Ownership Fee Simple
SqFt Source Assessor
Special Listing Condition Standard
Read Less Info
Want to know what your home might be worth? Contact us for a FREE valuation!

Our team is ready to help you sell your home for the highest possible price ASAP

Bought with Diane M Reddington • Coldwell Banker Realty
GET MORE INFORMATION
Agent | License ID: 0225193218 - VA, 5003479 - MD
+1(703) 298-7037 | jason@jasonandbonnie.com






