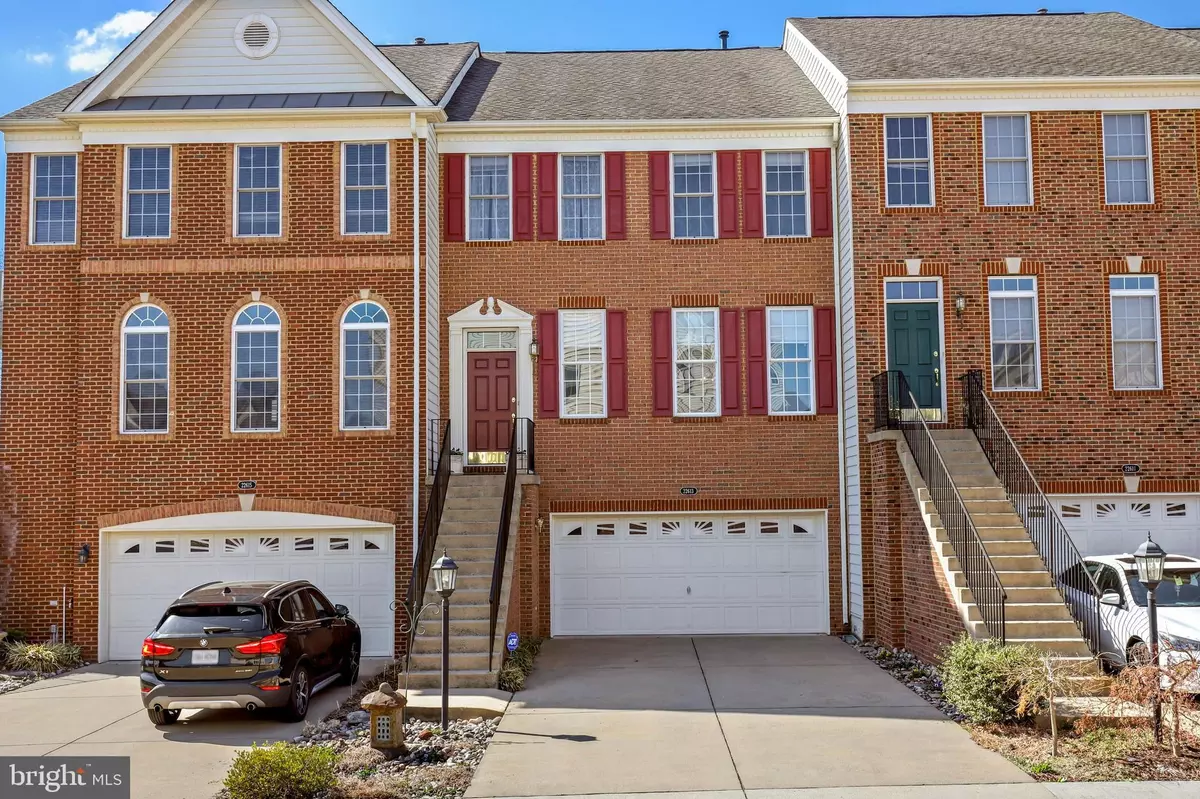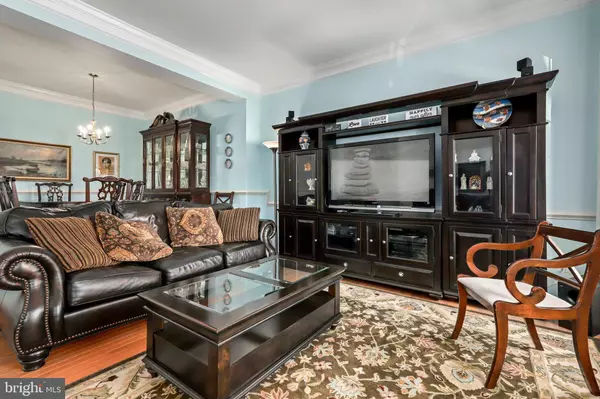$725,000
$685,000
5.8%For more information regarding the value of a property, please contact us for a free consultation.
3 Beds
4 Baths
2,616 SqFt
SOLD DATE : 04/26/2022
Key Details
Sold Price $725,000
Property Type Townhouse
Sub Type Interior Row/Townhouse
Listing Status Sold
Purchase Type For Sale
Square Footage 2,616 sqft
Price per Sqft $277
Subdivision Loudoun Valley Estates
MLS Listing ID VALO2021774
Sold Date 04/26/22
Style Colonial
Bedrooms 3
Full Baths 2
Half Baths 2
HOA Fees $166/mo
HOA Y/N Y
Abv Grd Liv Area 2,616
Originating Board BRIGHT
Year Built 2005
Annual Tax Amount $5,867
Tax Year 2021
Lot Size 2,614 Sqft
Acres 0.06
Property Description
A perfect 10! Rare opportunity to own a home with stunning views and location that can't be beat! Beautiful brick front Knightsbridge model townhouse located in sought-after Loudoun Valley Estates and situated on a premium scenic lot. Pride of ownership evident inside and out with tons of recent updates and upgrades. Upon entrance, you are greeted by the open spacious floorplan, engulfed in natural sunlight. Upgraded Hardwood flooring graces the main and upper levels. The remodeled gourmet kitchen is a Chef's dream, complete with all new SS appliances, custom backsplash, large center island and sunlit morning room. Adjacent sitting room features cozy fireplace. Step out onto the custom built large deck located off the kitchen and take in the breathtaking lake views- you cannot put a price on this scenic, private oasis! Upper level features three spacious bedrooms including the Primary suite with dual closets and en-suite luxury bath as well as desirable upper level laundry room. Lower level boasts new upgraded tile flooring in the spacious rec room, half bath and walk-out to the picturesque backyard and views. Location is everything: Loudoun Valley estates offers a ton of wonderful amenities, to include 2 swimming pools, clubhouse, fitness center, walking trails, tot lot, soccer field and more! Close proximity to Silver line Metro, Dulles Airport and major commuter routes. Nearby to tons of shopping, dining and entertainment. Top notch Loudoun schools! Perfect location and sights, make this home one you cannot miss out on!
Location
State VA
County Loudoun
Zoning PDH3
Rooms
Basement Daylight, Full
Main Level Bedrooms 3
Interior
Interior Features Kitchen - Island
Hot Water Natural Gas
Heating Forced Air
Cooling Central A/C
Fireplaces Number 1
Equipment Stainless Steel Appliances, Built-In Microwave, Dryer, Washer, Dishwasher, Disposal, Refrigerator, Stove
Appliance Stainless Steel Appliances, Built-In Microwave, Dryer, Washer, Dishwasher, Disposal, Refrigerator, Stove
Heat Source Natural Gas
Exterior
Parking Features Garage Door Opener, Inside Access
Garage Spaces 4.0
Water Access N
Accessibility None
Attached Garage 2
Total Parking Spaces 4
Garage Y
Building
Story 3
Foundation Other
Sewer Public Sewer
Water Public
Architectural Style Colonial
Level or Stories 3
Additional Building Above Grade, Below Grade
New Construction N
Schools
School District Loudoun County Public Schools
Others
Senior Community No
Tax ID 090260782000
Ownership Fee Simple
SqFt Source Assessor
Special Listing Condition Standard
Read Less Info
Want to know what your home might be worth? Contact us for a FREE valuation!

Our team is ready to help you sell your home for the highest possible price ASAP

Bought with JoAnn F Brainard • Long & Foster Real Estate, Inc.
GET MORE INFORMATION
Agent | License ID: 0225193218 - VA, 5003479 - MD
+1(703) 298-7037 | jason@jasonandbonnie.com





