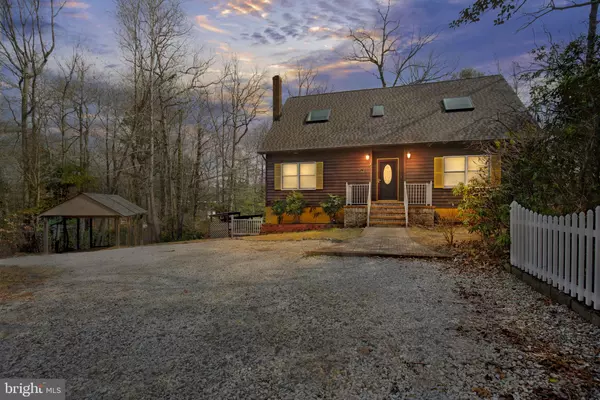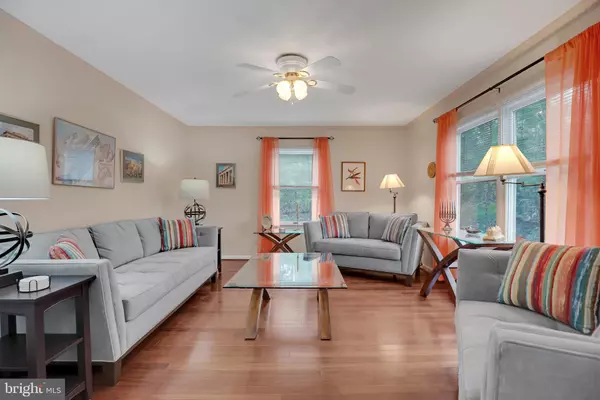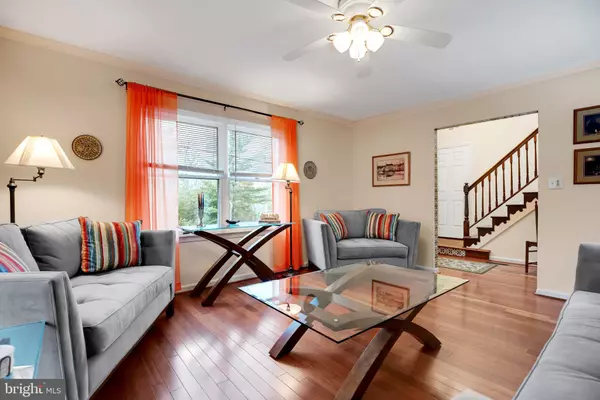$360,000
$348,000
3.4%For more information regarding the value of a property, please contact us for a free consultation.
4 Beds
2 Baths
1,673 SqFt
SOLD DATE : 04/22/2022
Key Details
Sold Price $360,000
Property Type Single Family Home
Sub Type Detached
Listing Status Sold
Purchase Type For Sale
Square Footage 1,673 sqft
Price per Sqft $215
Subdivision Chesapeake Ranch Estates
MLS Listing ID MDCA2004744
Sold Date 04/22/22
Style Cape Cod
Bedrooms 4
Full Baths 2
HOA Fees $40/ann
HOA Y/N Y
Abv Grd Liv Area 1,673
Originating Board BRIGHT
Year Built 1990
Annual Tax Amount $3,057
Tax Year 2021
Lot Size 10,890 Sqft
Acres 0.25
Property Description
Make this great home with beautiful appointments and recent updates and improvements yours. The absolutely gorgeous Brazilian cherry floors throughout the home are truly stunning. Food preparation is a pleasure with granite surfaces, attractive backsplash, new dishwasher and range microwave, and other newer appliances. There is immediate access to the large Tigerwood deck from the kitchen with herring bone pattern and rail featuring aluminum balusters offering great extended outdoor living space. The primary bedroom suite is a bright and inviting space accessing a large updated bath. All four bedrooms are spacious, with two first floor bedrooms and full bath on the first floor as well. Other 2020 home improvements include new roof, Leaf Filter gutter guards, and new hotwater heater. There are many other details throughout the home creating special spaces, as well as covered parking in the carport with a new roof being completed and a partially finished basement with rough-in. A SMECO Home Energy Audit was conducted in 2021 with recommended improvements completed.. What a beautiful home!
Location
State MD
County Calvert
Zoning R-1
Rooms
Basement Daylight, Full, Partially Finished, Outside Entrance, Interior Access
Main Level Bedrooms 4
Interior
Interior Features Ceiling Fan(s), Combination Kitchen/Dining, Skylight(s), Soaking Tub, Upgraded Countertops, Wood Floors
Hot Water Electric
Heating Heat Pump(s)
Cooling Heat Pump(s), Central A/C
Flooring Hardwood
Fireplaces Number 1
Equipment Dishwasher, Dryer, Exhaust Fan, Microwave, Oven/Range - Electric, Refrigerator, Washer
Appliance Dishwasher, Dryer, Exhaust Fan, Microwave, Oven/Range - Electric, Refrigerator, Washer
Heat Source Electric
Exterior
Garage Spaces 1.0
Carport Spaces 1
Water Access Y
Accessibility None
Total Parking Spaces 1
Garage N
Building
Story 3
Foundation Permanent
Sewer Private Septic Tank
Water Public
Architectural Style Cape Cod
Level or Stories 3
Additional Building Above Grade, Below Grade
New Construction N
Schools
School District Calvert County Public Schools
Others
Senior Community No
Tax ID 0501087355
Ownership Fee Simple
SqFt Source Estimated
Special Listing Condition Standard
Read Less Info
Want to know what your home might be worth? Contact us for a FREE valuation!

Our team is ready to help you sell your home for the highest possible price ASAP

Bought with JAMMIE REEDY • RE/MAX One
GET MORE INFORMATION
Agent | License ID: 0225193218 - VA, 5003479 - MD
+1(703) 298-7037 | jason@jasonandbonnie.com






