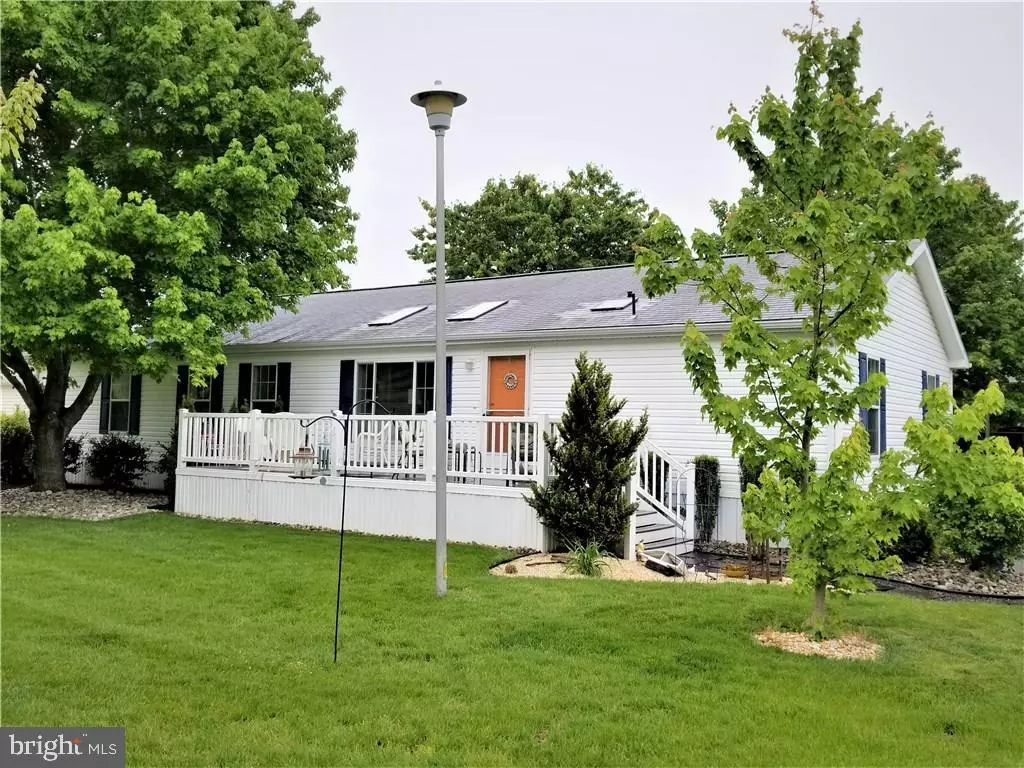$76,500
$78,000
1.9%For more information regarding the value of a property, please contact us for a free consultation.
4 Beds
2 Baths
1,820 SqFt
SOLD DATE : 10/23/2017
Key Details
Sold Price $76,500
Property Type Manufactured Home
Sub Type Manufactured
Listing Status Sold
Purchase Type For Sale
Square Footage 1,820 sqft
Price per Sqft $42
Subdivision Potnets Lakeside
MLS Listing ID 1001029424
Sold Date 10/23/17
Style Other
Bedrooms 4
Full Baths 2
HOA Fees $2/ann
HOA Y/N Y
Abv Grd Liv Area 1,820
Originating Board SCAOR
Year Built 2003
Property Description
Are you looking for a large home for all of your friends/family who like to visit? Here it is, this 4-5 bedroom home is looking for a new owner. It features a split floor plan with a master bedroom, sitting room, and large bath with separate tub and shower. There is plenty of space to entertain with a living room and great room. There is a formal dining room along with extra dining space in the kitchen. Beautifully decorated with fresh paint, new floors, skylights and hot water heater. The yard is landscaped and ready for the summer. Located on the cul-de-sac you can entertain on the front deck. Enjoy all of the amenities of all 6 Pot Nets communities and reduced greens fees at Baywood Golf Course. Seller?s current Lot Rent is $698/mt. Trash/recycle included in Lot Rent. Park Application Required, with acceptance based on: 1)Income Verification; 2)Credit Bureau Score; 3)Clean Criminal Background Check
Location
State DE
County Sussex
Area Indian River Hundred (31008)
Rooms
Other Rooms Living Room, Dining Room, Primary Bedroom, Sitting Room, Kitchen, Great Room, Laundry, Additional Bedroom
Interior
Interior Features Kitchen - Eat-In, Kitchen - Galley, Ceiling Fan(s)
Hot Water Electric
Heating Forced Air, Propane
Cooling Central A/C
Flooring Carpet, Laminated
Equipment Dishwasher, Dryer - Gas, Microwave, Oven/Range - Gas, Refrigerator, Washer, Water Heater
Furnishings No
Fireplace N
Window Features Insulated
Appliance Dishwasher, Dryer - Gas, Microwave, Oven/Range - Gas, Refrigerator, Washer, Water Heater
Heat Source Bottled Gas/Propane
Exterior
Exterior Feature Deck(s)
Fence Partially
Amenities Available Community Center, Jog/Walk Path, Pool - Outdoor, Swimming Pool, Security, Water/Lake Privileges
Water Access Y
Roof Type Architectural Shingle
Porch Deck(s)
Garage N
Building
Lot Description Cleared, Cul-de-sac, Landscaping
Story 1
Foundation Pillar/Post/Pier
Sewer Public Sewer
Water Private
Architectural Style Other
Level or Stories 1
Additional Building Above Grade
New Construction N
Schools
School District Indian River
Others
Tax ID 234-24.00-40.01-53849
Ownership Leasehold
SqFt Source Estimated
Acceptable Financing Cash, Conventional
Listing Terms Cash, Conventional
Financing Cash,Conventional
Read Less Info
Want to know what your home might be worth? Contact us for a FREE valuation!

Our team is ready to help you sell your home for the highest possible price ASAP

Bought with SHERRI BIGELOW • SEA BOVA ASSOCIATES INC.
GET MORE INFORMATION
Agent | License ID: 0225193218 - VA, 5003479 - MD
+1(703) 298-7037 | jason@jasonandbonnie.com






