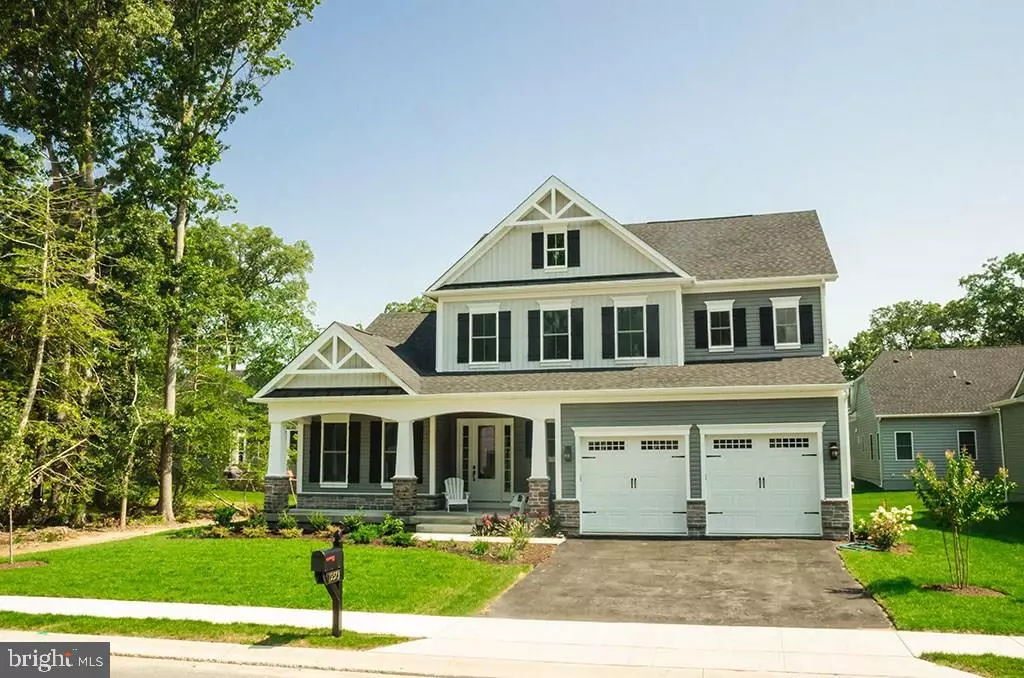$585,459
$585,459
For more information regarding the value of a property, please contact us for a free consultation.
4 Beds
4 Baths
4,049 SqFt
SOLD DATE : 09/02/2016
Key Details
Sold Price $585,459
Property Type Single Family Home
Sub Type Detached
Listing Status Sold
Purchase Type For Sale
Square Footage 4,049 sqft
Price per Sqft $144
Subdivision Redden Ridge
MLS Listing ID 1001317420
Sold Date 09/02/16
Style Contemporary,Craftsman
Bedrooms 4
Full Baths 3
Half Baths 1
HOA Fees $125/ann
HOA Y/N Y
Abv Grd Liv Area 4,049
Originating Board SCAOR
Year Built 2016
Lot Size 7,405 Sqft
Acres 0.17
Lot Dimensions 76.35 X 100
Property Description
Redden Ridge is Right at the Cusp of Lewes? and Rehoboth?s Beaches, and Just a Few Minutes from the Coast. This Intimate Community of Just 84 Homes Where Just 47 Remain, Offers a Variety of Wooded and Pond Homesites Which Can Accommodate Basements. The Cavanaugh is Our Newest Floor Plan, Which Offers a Refreshing Open Layout with the Owner?s Suite on the First Floor. The Gourmet Kitchen is a Chef?s Paradise and Features a Huge Work Island and Plenty of Cabinet and Counter Space. Also Includes a Spacious, Light Filled Dinette. The Attention to Detail Continues Upstairs with Loft, 2 Bedrooms and Jack & Jill Bath- Perfect For Company. The Upstairs Has Four Configurations to Fit Every Lifestyle. Starting at 2,582 Square Feet. Tiered Incentive Program! Savings up to $40k included in the floorplan of your choice AND $7k towards closing costs!
Location
State DE
County Sussex
Area Lewes Rehoboth Hundred (31009)
Rooms
Other Rooms Primary Bedroom, Kitchen, Den, Breakfast Room, Great Room, Laundry, Loft, Additional Bedroom
Basement Full
Interior
Interior Features Kitchen - Island, Pantry, Entry Level Bedroom
Hot Water Tankless
Heating Forced Air, Propane
Cooling Dehumidifier, Central A/C
Flooring Carpet, Hardwood, Tile/Brick
Equipment Dishwasher, Disposal, Icemaker, Refrigerator, Microwave, Oven - Wall, Range Hood, Washer/Dryer Hookups Only, Water Heater - Tankless
Furnishings No
Fireplace N
Window Features Insulated,Screens
Appliance Dishwasher, Disposal, Icemaker, Refrigerator, Microwave, Oven - Wall, Range Hood, Washer/Dryer Hookups Only, Water Heater - Tankless
Heat Source Bottled Gas/Propane
Exterior
Pool Other
Amenities Available Pool - Outdoor, Swimming Pool
Water Access N
Roof Type Architectural Shingle
Garage Y
Building
Lot Description Landscaping
Story 2
Foundation Block
Sewer Public Sewer
Water Private
Architectural Style Contemporary, Craftsman
Level or Stories 2
Additional Building Above Grade
Structure Type Vaulted Ceilings
New Construction N
Schools
School District Cape Henlopen
Others
Tax ID 334-12.00-927.00
Ownership Fee Simple
SqFt Source Estimated
Acceptable Financing Cash, Conventional
Listing Terms Cash, Conventional
Financing Cash,Conventional
Read Less Info
Want to know what your home might be worth? Contact us for a FREE valuation!

Our team is ready to help you sell your home for the highest possible price ASAP

Bought with Non Subscribing Member • Non Subscribing Office
"My job is to find and attract mastery-based agents to the office, protect the culture, and make sure everyone is happy! "
GET MORE INFORMATION

