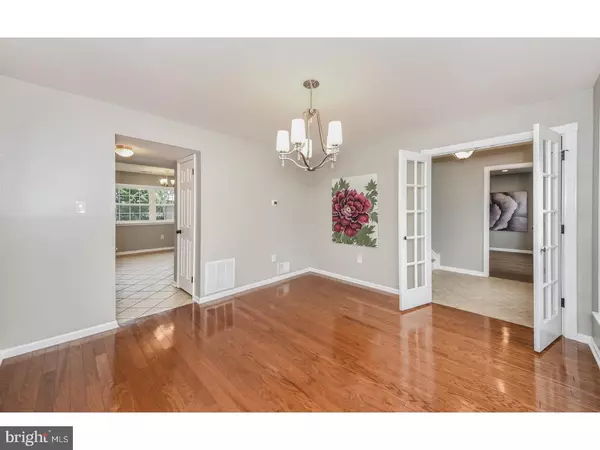$389,000
$399,000
2.5%For more information regarding the value of a property, please contact us for a free consultation.
3 Beds
3 Baths
2,126 SqFt
SOLD DATE : 06/18/2018
Key Details
Sold Price $389,000
Property Type Single Family Home
Sub Type Detached
Listing Status Sold
Purchase Type For Sale
Square Footage 2,126 sqft
Price per Sqft $182
Subdivision Surrey Place East
MLS Listing ID 1001186962
Sold Date 06/18/18
Style Colonial,Contemporary
Bedrooms 3
Full Baths 2
Half Baths 1
HOA Y/N N
Abv Grd Liv Area 2,126
Originating Board TREND
Year Built 1986
Annual Tax Amount $9,618
Tax Year 2017
Lot Size 0.290 Acres
Acres 0.29
Lot Dimensions IRREGULAR
Property Description
BREATHTAKING! Better than a MODEL HOME! Best kept secret in Surrey Place East! Totally remodeled, this awe-inspiring dream home will leave you speechless! Seller left no stone unturned! Almost everything NEW, even gorgeous in-ground pool was just redone too. Entertain under the stunning covered patio complete with mini putting green turf! Your very own private resort paradise! All this in one of the most sought after development with award winning, Joseph D. Sharp Elementary School! The stunning center hall model is very spacious, functional, open floor plan perfect for easy living at its best! Replacement dimensional roof, Brand new windows throughout, new HVAC and water heater, new flooring including oak hardwood on second level, gorgeous brand new bathrooms, new kitchen with upgrades galore, top of the line S/S appliances, granite countertop in the kitchen and baths. New landscaping, lights, brick walkways...complete list upon request. Huge living room has boxed picture window, French doors for privacy, formal dining room also has French door and flows into gorgeous kitchen. Breakfast bar overlooks cozy and sunny family room and spectacular backyard views! Watch the family swim through oversized kitchen picture window while making gourmet dishes, OR how about a cookout under the covered back patio? Did I mention brand new patio slider? Amazing tile works in the kitchen and bathrooms, gleaming brand new oak hardwood floors are absolutely pleasure to walk on bare feet! Enormous bonus room/4th bedroom off of master bedroom can be a home office or a toddler room. Or for the divas out there perhaps a dream walk-in closet! All bedrooms are generously sized with large closets. Second bedroom has double closets, one with walk-in, plus extra storage space entire length of one wall. Immense laundry room doubles as play room, craft room, or an office, with back door access. You will look forward to coming home every day to relax in your new beautiful home!
Location
State NJ
County Camden
Area Cherry Hill Twp (20409)
Zoning RES
Rooms
Other Rooms Living Room, Dining Room, Primary Bedroom, Bedroom 2, Kitchen, Family Room, Bedroom 1, Laundry, Other, Attic
Interior
Interior Features Primary Bath(s), Kitchen - Island, Butlers Pantry, Kitchen - Eat-In
Hot Water Natural Gas
Heating Gas, Heat Pump - Gas BackUp, Forced Air
Cooling Central A/C
Flooring Wood, Tile/Brick
Fireplaces Number 1
Fireplaces Type Brick
Equipment Oven - Self Cleaning, Dishwasher, Refrigerator, Disposal
Fireplace Y
Appliance Oven - Self Cleaning, Dishwasher, Refrigerator, Disposal
Heat Source Natural Gas
Laundry Main Floor
Exterior
Exterior Feature Deck(s)
Garage Spaces 5.0
Fence Other
Pool In Ground
Water Access N
View Water
Roof Type Flat,Pitched,Shingle
Accessibility None
Porch Deck(s)
Attached Garage 2
Total Parking Spaces 5
Garage Y
Building
Lot Description Irregular, Level, Front Yard, Rear Yard, SideYard(s)
Story 2
Sewer Public Sewer
Water Public
Architectural Style Colonial, Contemporary
Level or Stories 2
Additional Building Above Grade
New Construction N
Schools
Elementary Schools Joseph D. Sharp
Middle Schools Beck
High Schools Cherry Hill High - East
School District Cherry Hill Township Public Schools
Others
Senior Community No
Tax ID 09-00515 14-00002
Ownership Fee Simple
Security Features Security System
Acceptable Financing Conventional, VA, FHA 203(k)
Listing Terms Conventional, VA, FHA 203(k)
Financing Conventional,VA,FHA 203(k)
Read Less Info
Want to know what your home might be worth? Contact us for a FREE valuation!

Our team is ready to help you sell your home for the highest possible price ASAP

Bought with Joanne Kim • Connection Realtors
GET MORE INFORMATION
Agent | License ID: 0225193218 - VA, 5003479 - MD
+1(703) 298-7037 | jason@jasonandbonnie.com






