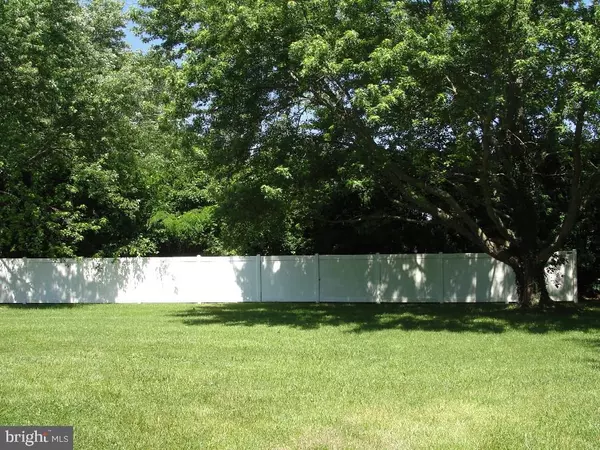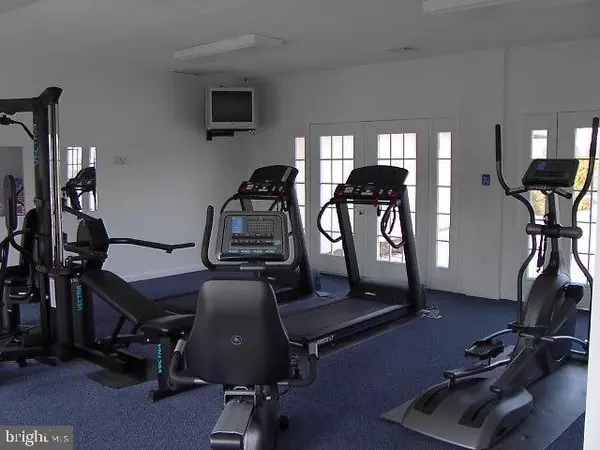$46,000
$59,000
22.0%For more information regarding the value of a property, please contact us for a free consultation.
3 Beds
2 Baths
1,152 SqFt
SOLD DATE : 10/16/2015
Key Details
Sold Price $46,000
Property Type Manufactured Home
Sub Type Manufactured
Listing Status Sold
Purchase Type For Sale
Square Footage 1,152 sqft
Price per Sqft $39
Subdivision Aspen Meadows
MLS Listing ID 1001006868
Sold Date 10/16/15
Style Other
Bedrooms 3
Full Baths 2
HOA Y/N N
Abv Grd Liv Area 1,152
Originating Board SCAOR
Year Built 1984
Property Description
This 3 bedroom 2 bath Doublewide home located in Aspen Meadows MHP off of Route 1 in Rehoboth has a rear Florida room and a large private rear yard for your outdoor entertainment. The home also has a large carport with electric, front deck, carport and the driveway can hold 6 cars. Replaced items: Air conditioner and heat pump in 2011, new roof in 2011 and washer and dryer. The community offers an outdoor pool, fitness center and a game room which is only a block away. If you like the beach well Rehoboth boardwalk is only 5 minutes away and the outlets are just down the street. What a convenient location. Call today for a showing.
Location
State DE
County Sussex
Area Lewes Rehoboth Hundred (31009)
Rooms
Other Rooms Living Room, Dining Room, Primary Bedroom, Kitchen, Sun/Florida Room, Additional Bedroom
Interior
Interior Features Kitchen - Eat-In
Heating Forced Air, Propane
Cooling Central A/C, Window Unit(s)
Flooring Carpet, Vinyl
Equipment Dishwasher, Refrigerator, Washer
Furnishings No
Fireplace N
Appliance Dishwasher, Refrigerator, Washer
Heat Source Bottled Gas/Propane
Exterior
Exterior Feature Deck(s)
Fence Partially
Amenities Available Community Center, Fitness Center, Party Room, Pool - Outdoor, Swimming Pool
Water Access N
Roof Type Shingle,Asphalt
Porch Deck(s)
Garage N
Building
Lot Description Cleared, Landscaping
Story 1
Foundation Pillar/Post/Pier
Sewer Public Sewer
Water Public
Architectural Style Other
Level or Stories 1
Additional Building Above Grade
New Construction N
Schools
School District Cape Henlopen
Others
Tax ID 334-12.00-105.01-20070
Ownership Leasehold
SqFt Source Estimated
Acceptable Financing Cash
Listing Terms Cash
Financing Cash
Read Less Info
Want to know what your home might be worth? Contact us for a FREE valuation!

Our team is ready to help you sell your home for the highest possible price ASAP

Bought with MICHAEL GUERRIERE • Long & Foster Real Estate, Inc.
GET MORE INFORMATION
Agent | License ID: 0225193218 - VA, 5003479 - MD
+1(703) 298-7037 | jason@jasonandbonnie.com






