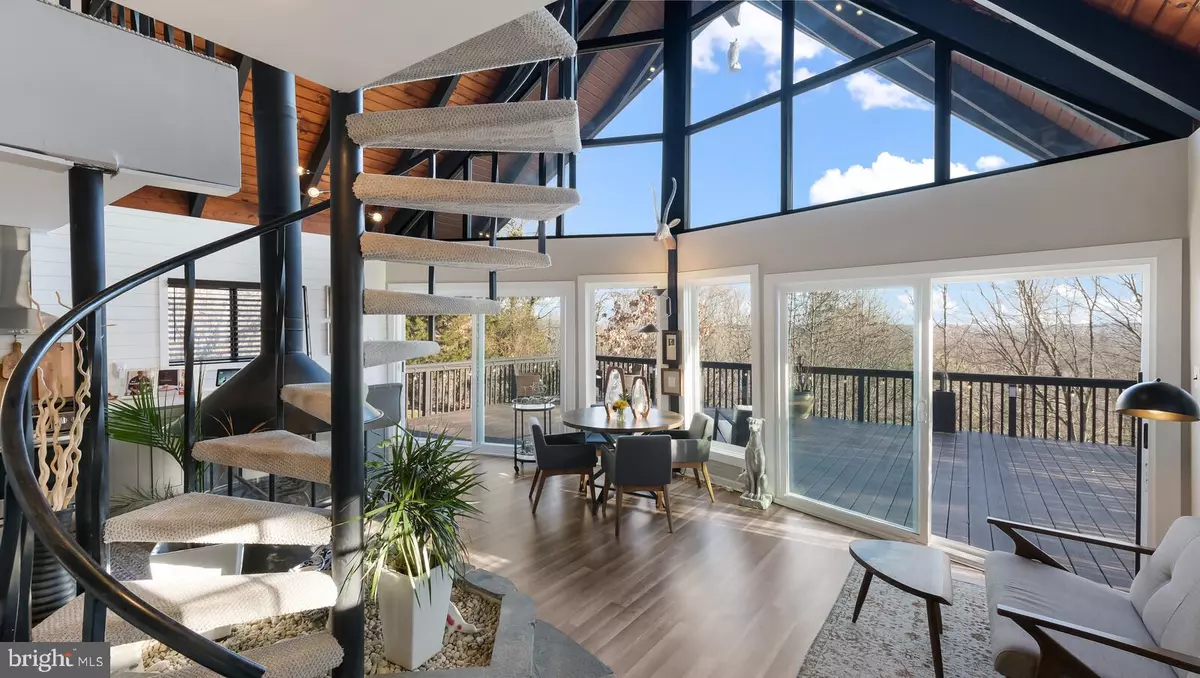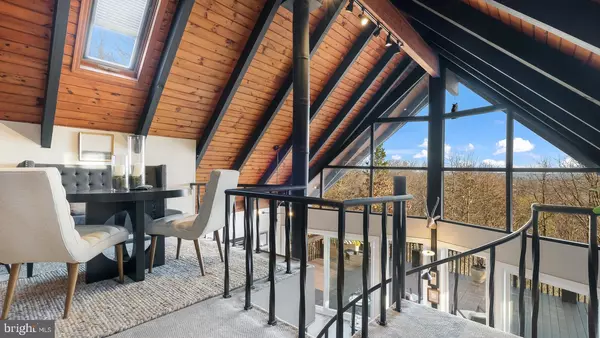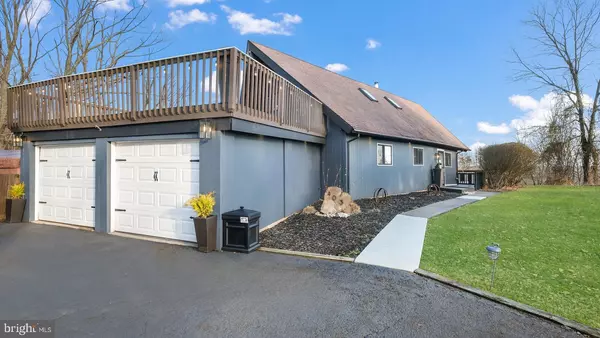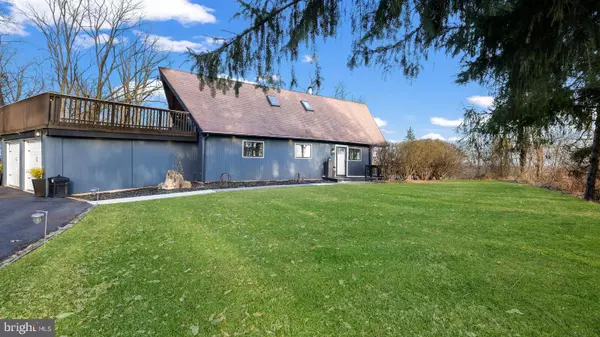$600,000
$525,000
14.3%For more information regarding the value of a property, please contact us for a free consultation.
2 Beds
2 Baths
1,584 SqFt
SOLD DATE : 04/19/2022
Key Details
Sold Price $600,000
Property Type Single Family Home
Sub Type Detached
Listing Status Sold
Purchase Type For Sale
Square Footage 1,584 sqft
Price per Sqft $378
MLS Listing ID PABU2020330
Sold Date 04/19/22
Style A-Frame,Mid-Century Modern
Bedrooms 2
Full Baths 2
HOA Y/N N
Abv Grd Liv Area 1,584
Originating Board BRIGHT
Year Built 1974
Annual Tax Amount $6,447
Tax Year 2021
Lot Size 1.680 Acres
Acres 1.68
Lot Dimensions 0.00 x 0.00
Property Description
Panoramic views that go on for miles! This amazing A-frame chalet is has been lovingly renovated. It is now the most unbelievable property inside and out. The artist owner has meticulously designed every inch of this home to create an "experience". Set in almost 2 acres, this home is a private retreat. Do you love to entertain? This open floor plan allows for indoor and outdoor entertaining. There are two large decks, one at the front of the home and one off the back of the house. Dine under the moonlight, either inside or outside. The first floor has new flooring and brand-new windows with custom blinds. There is a gorgeous newly renovated kitchen with gray cabinetry, white quartz countertops and island seating is perfect when cooking for your guests! The large living /dining space is wonderful for hosting friends and family. Also on the first floor is a guest bedroom and full bathroom. There is a lovely den/office that is so cozy, that you will love spending time there. Lastly, there is a fabulous laundry room and then out to your two-car garage. Now let's head upstairs to the master retreat. Head up the spiral staircase to the most beautiful loft space which looks out over two stories of glass to golden sunsets. The front living room of the master suite is the perfect place for a night cap, as you look out at the stars. The master bedroom is warm and inviting. Take a moonlit bath in the rustic master bathroom. Then rise and shine for coffee on your private deck. With a large driveway to accommodate multiple cars, as well as the two-car garage, bring on the guests and let the fun begin. This rustic retreat is a stunner.
Location
State PA
County Bucks
Area New Britain Twp (10126)
Zoning SR-2
Rooms
Main Level Bedrooms 1
Interior
Interior Features Breakfast Area, Carpet, Ceiling Fan(s), Combination Kitchen/Dining, Family Room Off Kitchen, Floor Plan - Open, Kitchen - Gourmet, Kitchen - Island, Spiral Staircase
Hot Water Electric
Heating Baseboard - Electric
Cooling Central A/C
Fireplaces Number 1
Fireplaces Type Free Standing
Equipment Dishwasher, Dryer - Electric, Microwave, Oven - Self Cleaning, Oven - Single, Oven/Range - Electric, Refrigerator, Stainless Steel Appliances, Washer
Fireplace Y
Window Features Atrium,Sliding
Appliance Dishwasher, Dryer - Electric, Microwave, Oven - Self Cleaning, Oven - Single, Oven/Range - Electric, Refrigerator, Stainless Steel Appliances, Washer
Heat Source Electric
Laundry Main Floor
Exterior
Exterior Feature Deck(s), Balcony, Roof
Parking Features Garage - Side Entry, Garage Door Opener
Garage Spaces 7.0
Utilities Available Cable TV Available, Electric Available
Water Access N
View Panoramic, Trees/Woods
Roof Type Asphalt
Accessibility None
Porch Deck(s), Balcony, Roof
Attached Garage 2
Total Parking Spaces 7
Garage Y
Building
Lot Description Backs to Trees, Front Yard, Level, Secluded, SideYard(s), Stream/Creek, Trees/Wooded
Story 2
Foundation Slab
Sewer On Site Septic
Water Private
Architectural Style A-Frame, Mid-Century Modern
Level or Stories 2
Additional Building Above Grade, Below Grade
New Construction N
Schools
High Schools Call School Board
School District Central Bucks
Others
Senior Community No
Tax ID 26-001-089-004
Ownership Fee Simple
SqFt Source Assessor
Security Features Electric Alarm,Monitored,Security System,Smoke Detector
Acceptable Financing Conventional, Cash
Listing Terms Conventional, Cash
Financing Conventional,Cash
Special Listing Condition Standard
Read Less Info
Want to know what your home might be worth? Contact us for a FREE valuation!

Our team is ready to help you sell your home for the highest possible price ASAP

Bought with Eric Green • Keller Williams Real Estate-Doylestown
GET MORE INFORMATION
Agent | License ID: 0225193218 - VA, 5003479 - MD
+1(703) 298-7037 | jason@jasonandbonnie.com






