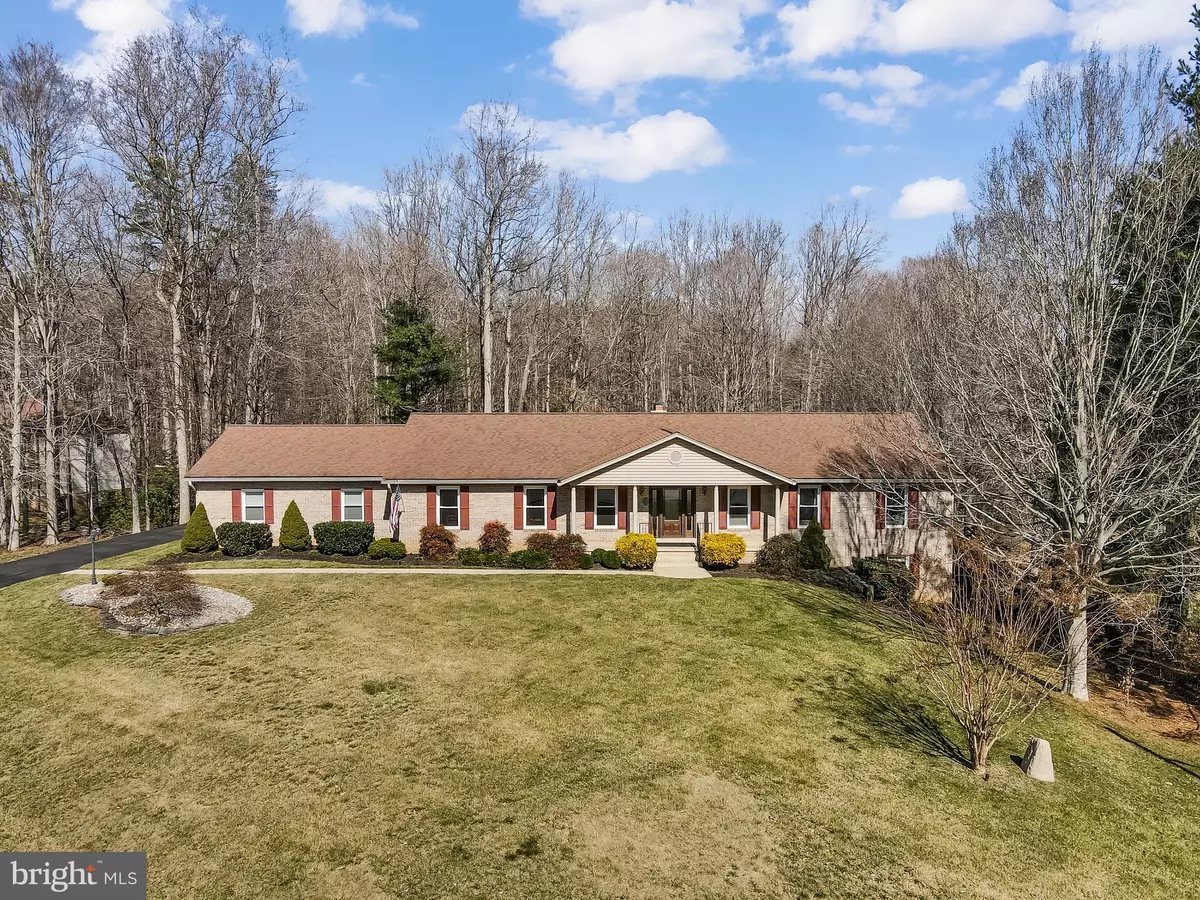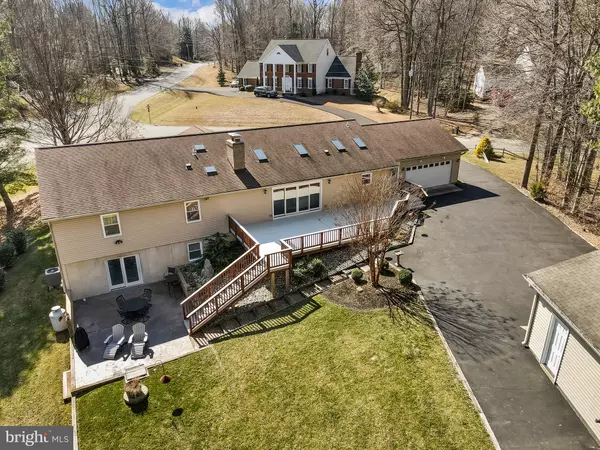$871,000
$799,900
8.9%For more information regarding the value of a property, please contact us for a free consultation.
4 Beds
4 Baths
4,994 SqFt
SOLD DATE : 04/07/2022
Key Details
Sold Price $871,000
Property Type Single Family Home
Sub Type Detached
Listing Status Sold
Purchase Type For Sale
Square Footage 4,994 sqft
Price per Sqft $174
Subdivision Bear Creek
MLS Listing ID VAPW2021076
Sold Date 04/07/22
Style Raised Ranch/Rambler
Bedrooms 4
Full Baths 3
Half Baths 1
HOA Y/N N
Abv Grd Liv Area 2,694
Originating Board BRIGHT
Year Built 1988
Annual Tax Amount $8,137
Tax Year 2021
Lot Size 1.213 Acres
Acres 1.21
Property Description
Fantastic... hard to find... CUSTOM BUILT RAISED RAMBLER! Everything you need on the main level! Attached 2-car garage and detached 2-car garage! Custom exterior uplighting in the front and back yards. Huge deck across the back of the home and private concrete patio off the basement bedroom suite area. Over an acre of gorgeously landscaped flowing land! 50-year roof installed about 10 years ago. Updated kitchen with granite countertops, stainless appliances and upgraded cabinetry! Beautiful hardwood flooring throughout the main level! Tons of natural light flows through with newer windows, sliding glass doors and skylights! Family room with gas fireplace and stunning window unit with power window shades, remote control and timer. Wonderful floor plan... every room is spacious! Custom closet systems in primary bedroom closets. Upgraded bathrooms throughout. The enormous basement includes family room area & 2nd gas fireplace, game area, bar area, full bathroom, bedroom with additional sitting room/family room - perfect for an extended family suite, guest suite or live-in au pair. Don't miss this one! They just don't make them like this anymore!
Location
State VA
County Prince William
Zoning SR1
Rooms
Other Rooms Living Room, Dining Room, Primary Bedroom, Sitting Room, Bedroom 2, Bedroom 3, Bedroom 4, Kitchen, Family Room, Basement
Basement Fully Finished, Walkout Level, Daylight, Full, Windows
Main Level Bedrooms 3
Interior
Interior Features Built-Ins, Ceiling Fan(s), Crown Moldings, Entry Level Bedroom, Floor Plan - Traditional, Formal/Separate Dining Room, Kitchen - Eat-In, Kitchen - Island, Kitchen - Table Space, Pantry, Recessed Lighting, Skylight(s), Walk-in Closet(s), Water Treat System, Window Treatments, Wood Floors
Hot Water Electric
Heating Heat Pump(s)
Cooling Ceiling Fan(s), Central A/C, Heat Pump(s)
Flooring Carpet, Hardwood
Fireplaces Number 2
Fireplaces Type Gas/Propane, Insert, Mantel(s), Screen
Equipment Built-In Microwave, Dishwasher, Disposal, Dryer, Exhaust Fan, Extra Refrigerator/Freezer, Humidifier, Icemaker, Oven/Range - Electric, Refrigerator, Stainless Steel Appliances, Washer
Fireplace Y
Appliance Built-In Microwave, Dishwasher, Disposal, Dryer, Exhaust Fan, Extra Refrigerator/Freezer, Humidifier, Icemaker, Oven/Range - Electric, Refrigerator, Stainless Steel Appliances, Washer
Heat Source Electric
Laundry Main Floor
Exterior
Exterior Feature Deck(s), Patio(s)
Parking Features Garage - Front Entry, Garage - Rear Entry, Garage Door Opener
Garage Spaces 4.0
Water Access N
View Trees/Woods
Roof Type Architectural Shingle
Accessibility None
Porch Deck(s), Patio(s)
Attached Garage 2
Total Parking Spaces 4
Garage Y
Building
Story 2
Foundation Concrete Perimeter
Sewer Septic = # of BR
Water Well
Architectural Style Raised Ranch/Rambler
Level or Stories 2
Additional Building Above Grade, Below Grade
Structure Type Cathedral Ceilings
New Construction N
Schools
Elementary Schools Signal Hill
Middle Schools Parkside
High Schools Osbourn Park
School District Prince William County Public Schools
Others
Senior Community No
Tax ID 7995-30-3509
Ownership Fee Simple
SqFt Source Assessor
Security Features Security System
Horse Property N
Special Listing Condition Standard
Read Less Info
Want to know what your home might be worth? Contact us for a FREE valuation!

Our team is ready to help you sell your home for the highest possible price ASAP

Bought with Joseph L Dettor • Keller Williams Fairfax Gateway

"My job is to find and attract mastery-based agents to the office, protect the culture, and make sure everyone is happy! "
GET MORE INFORMATION






