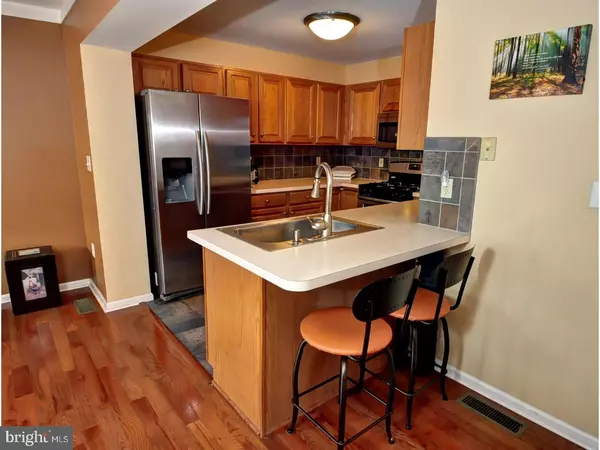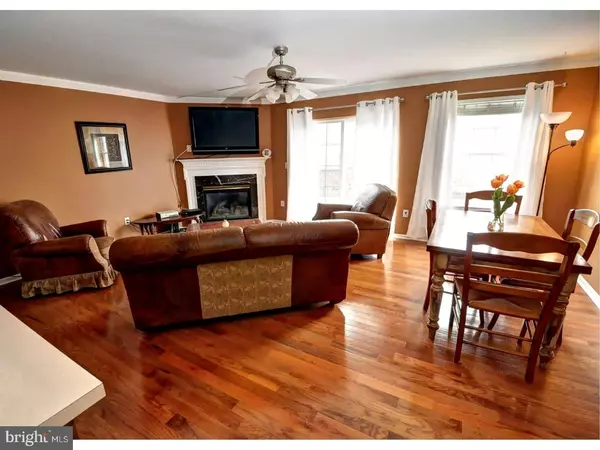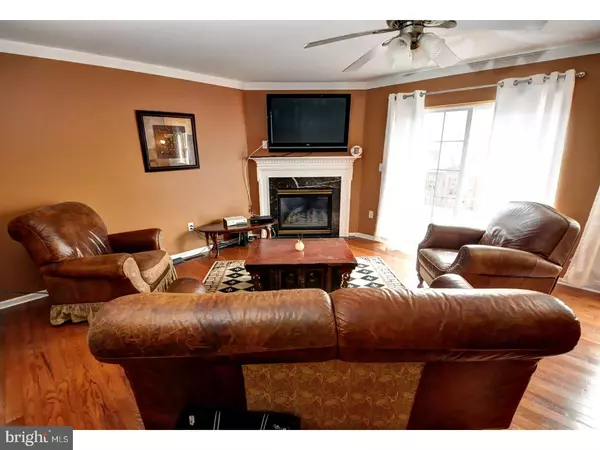$249,900
$249,900
For more information regarding the value of a property, please contact us for a free consultation.
3 Beds
3 Baths
1,560 SqFt
SOLD DATE : 06/15/2018
Key Details
Sold Price $249,900
Property Type Townhouse
Sub Type Interior Row/Townhouse
Listing Status Sold
Purchase Type For Sale
Square Footage 1,560 sqft
Price per Sqft $160
Subdivision Vernon Court
MLS Listing ID 1000468022
Sold Date 06/15/18
Style Colonial
Bedrooms 3
Full Baths 2
Half Baths 1
HOA Fees $111/mo
HOA Y/N Y
Abv Grd Liv Area 1,560
Originating Board TREND
Year Built 2001
Annual Tax Amount $5,216
Tax Year 2018
Lot Size 900 Sqft
Acres 0.02
Lot Dimensions 20X45
Property Description
Terrific townhouse tucked away in the quiet community of Vernon Court. Enter through a covered front porch to find gleaming hardwood floors that extend throughout most of the first floor. The kitchen boasts a tile floor and backsplash, stainless steel appliances, and a breakfast bar. The kitchen opens to the adjacent living room/dining area combination. The living room has a stunning corner gas fireplace with marble surround and white wood mantle; it also offers sliding glass doors to a large rear deck. A powder room and foyer area complete the main level. The master bedroom has a large walk in closet and a luxurious master bath with a soaking tub and walk-in shower. Two other bedrooms are serviced by a spacious hall bath. Second floor laundry closet with full countertop and built in cabinets. The basement is nicely finished into a family room and a fantastic home theater separated by double pocket doors. The theater has a large wall screen, wall scones and recessed lights. Good storage space in the basement and a 1-car garage with tile floor. A great combination of space and utility. Excellent location with quick access to the PA Turnpike, Septa Lansdale-Doylestown Line, and Rts 63, 463 and 309.
Location
State PA
County Montgomery
Area Hatfield Twp (10635)
Zoning RA1
Rooms
Other Rooms Living Room, Dining Room, Primary Bedroom, Bedroom 2, Kitchen, Family Room, Bedroom 1, Other
Basement Full, Fully Finished
Interior
Interior Features Primary Bath(s), Stall Shower, Dining Area
Hot Water Natural Gas
Heating Gas
Cooling Central A/C
Flooring Wood, Fully Carpeted, Tile/Brick
Fireplaces Number 1
Fireplaces Type Marble
Equipment Dishwasher, Disposal
Fireplace Y
Appliance Dishwasher, Disposal
Heat Source Natural Gas
Laundry Main Floor
Exterior
Exterior Feature Deck(s)
Garage Spaces 3.0
Water Access N
Roof Type Shingle
Accessibility None
Porch Deck(s)
Attached Garage 1
Total Parking Spaces 3
Garage Y
Building
Story 2
Foundation Concrete Perimeter
Sewer Public Sewer
Water Public
Architectural Style Colonial
Level or Stories 2
Additional Building Above Grade
New Construction N
Schools
Elementary Schools Walton Farm
Middle Schools Pennfield
High Schools North Penn Senior
School District North Penn
Others
Senior Community No
Tax ID 35-00-06907-654
Ownership Fee Simple
Acceptable Financing Conventional, VA, FHA 203(b), USDA
Listing Terms Conventional, VA, FHA 203(b), USDA
Financing Conventional,VA,FHA 203(b),USDA
Read Less Info
Want to know what your home might be worth? Contact us for a FREE valuation!

Our team is ready to help you sell your home for the highest possible price ASAP

Bought with Scott E Loper • Keller Williams Real Estate-Montgomeryville
GET MORE INFORMATION
Agent | License ID: 0225193218 - VA, 5003479 - MD
+1(703) 298-7037 | jason@jasonandbonnie.com






