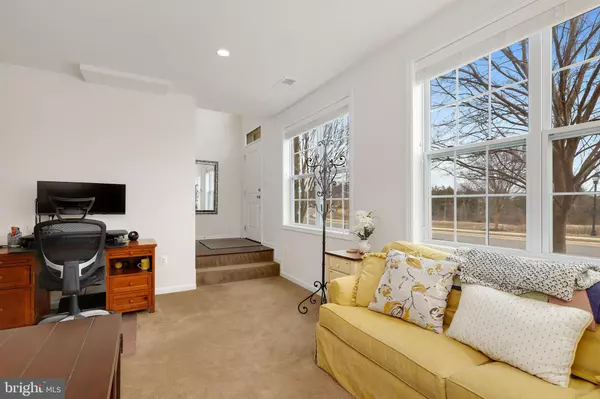$740,000
$699,900
5.7%For more information regarding the value of a property, please contact us for a free consultation.
3 Beds
4 Baths
2,592 SqFt
SOLD DATE : 04/05/2022
Key Details
Sold Price $740,000
Property Type Townhouse
Sub Type Interior Row/Townhouse
Listing Status Sold
Purchase Type For Sale
Square Footage 2,592 sqft
Price per Sqft $285
Subdivision Loudoun Valley Estates 2
MLS Listing ID VALO2020060
Sold Date 04/05/22
Style Other
Bedrooms 3
Full Baths 3
Half Baths 1
HOA Fees $121/mo
HOA Y/N Y
Abv Grd Liv Area 2,592
Originating Board BRIGHT
Year Built 2017
Annual Tax Amount $6,528
Tax Year 2021
Lot Size 1,742 Sqft
Acres 0.04
Property Description
Gorgeous 3-level 3 bedroom 3.5 bath brick front luxury townhome in sought after Loudoun Valley Estates 2 neighborhood! Almost new 2017 built townhome with over 2500 square feet! Bright and beautiful Bradbury model by Toll Brothers. Home features an open concept floor plan with a gourmet kitchen and extended center island enough to fit 4-5 chairs as an eat in kitchen along with stainless steel appliances. The upper level has 3 bedrooms with 2 full baths. The primary bedroom offers two walk-in closets along with a large primary bath with a standing shower that has frameless shower doors and a separate soaking tub. Washer/Dryer located on upper level near bedrooms. Oversized 2-car rear entry garage with ample street parking too. Home is move in ready and shows very well. Only 5 years young! Close to future Silver Line metro. HOA covers lawn maintenance, snow removal on roads & sidewalk, trash & recycling service plus extensive common grounds maintenance. Other Ashburn amenities nearby include a movie theater, restaurants, shopping, fitness center and state-of-the art library nearby! Great Loudoun County school district: ES: Creightons Corner, MS: Stone Hill, HS: Rock Ridge. MUST SEE! Dont miss this opportunity you wont be disappointed!
Location
State VA
County Loudoun
Zoning 01
Interior
Interior Features Window Treatments
Hot Water Natural Gas
Heating Forced Air
Cooling Central A/C
Fireplaces Number 1
Fireplaces Type Insert, Mantel(s), Gas/Propane
Equipment Cooktop, Dryer, Built-In Microwave, Washer, Disposal, Dishwasher, Refrigerator, Oven - Wall
Fireplace Y
Appliance Cooktop, Dryer, Built-In Microwave, Washer, Disposal, Dishwasher, Refrigerator, Oven - Wall
Heat Source Natural Gas
Exterior
Parking Features Garage Door Opener
Garage Spaces 2.0
Water Access N
Accessibility None
Attached Garage 2
Total Parking Spaces 2
Garage Y
Building
Story 3
Foundation Other
Sewer Public Sewer
Water Public
Architectural Style Other
Level or Stories 3
Additional Building Above Grade, Below Grade
New Construction N
Schools
Elementary Schools Creightons Corner
Middle Schools Stone Hill
High Schools Rock Ridge
School District Loudoun County Public Schools
Others
HOA Fee Include Common Area Maintenance,Lawn Maintenance,Management,Snow Removal
Senior Community No
Tax ID 160297621000
Ownership Fee Simple
SqFt Source Assessor
Special Listing Condition Standard
Read Less Info
Want to know what your home might be worth? Contact us for a FREE valuation!

Our team is ready to help you sell your home for the highest possible price ASAP

Bought with Tony O Yeh • United Realty, Inc.
GET MORE INFORMATION
Agent | License ID: 0225193218 - VA, 5003479 - MD
+1(703) 298-7037 | jason@jasonandbonnie.com






