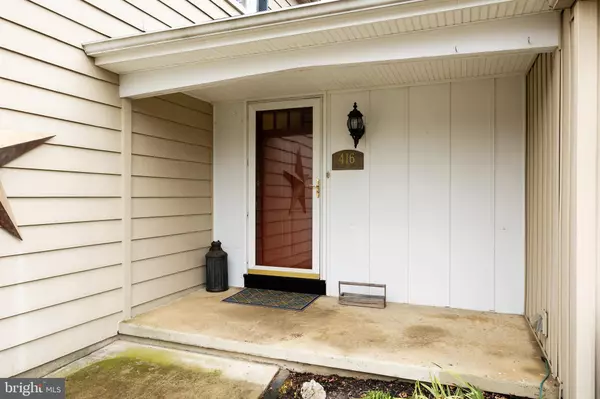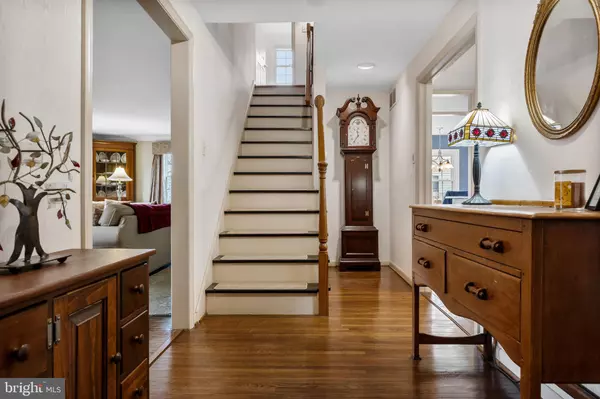$490,000
$490,000
For more information regarding the value of a property, please contact us for a free consultation.
4 Beds
3 Baths
2,056 SqFt
SOLD DATE : 03/31/2022
Key Details
Sold Price $490,000
Property Type Single Family Home
Sub Type Detached
Listing Status Sold
Purchase Type For Sale
Square Footage 2,056 sqft
Price per Sqft $238
Subdivision Barclay
MLS Listing ID NJCD2018132
Sold Date 03/31/22
Style Colonial
Bedrooms 4
Full Baths 2
Half Baths 1
HOA Y/N N
Abv Grd Liv Area 2,056
Originating Board BRIGHT
Year Built 1959
Annual Tax Amount $10,447
Tax Year 2021
Lot Size 0.254 Acres
Acres 0.25
Lot Dimensions 85.00 x 130.00
Property Description
A beautiful home. A quiet street. A beloved neighborhood. Welcome to 416 Burning Tree Rd. This beautiful Wedgewood model has tons of curb appeal, complete with a picket fence and the signature brick chimney up the front. Step inside to the generous foyer - the perfect place to greet your guests with a fabulous first impression. You'll notice wonderful hardwood flooring, and a glimpse into each room. An oversized formal living room sits at the front of the home, and a classic woodburning fireplace with a tile hearth and white mantle are a perfect focal point for this special space. Three large windows let the light stream through, and the large space yields itself to a variety of configurations. The den, or "bonus room" has character galore with exposed beams, plantation shutters, accent trim, and a bank of 4 windows looking out on the yard. This room does have a closet and would count as a 5th bedroom if desired. This beautiful room lends itself to a variety of functions - home office, homework room, guest space, gym, playroom... you name it. Beautiful built-ins are super handy and give you beautiful storage. Access to the huge 2 car garage is in this room. Moving on, the dining room is quite large as well, and could accommodate almost any dining set. You'll notice sliders out to a fabulous 4 season room - what a perfect way to connect the indoors with the outdoors, and ensure that you can enjoy natural light and yard views all year long. The kitchen is newly renovated and just perfect. Updated flooring, white cabinetry, glass subway tile backsplash and updated lighting all combine for a timeless yet modern look. A large pantry with accent door means that you'll never struggle with kitchen storage. Notice the work station nestled into the corner - such a great spot for sitting down to tend to a few things while cooking. And a window over the kitchen sink tops it all off! An updated powder room is nearby, as is access to the large unfinished basement. Electric and ductwork has been roughed in to reduce the effort and expense of a future basement finishing job! Laundry is down here as well, as is a large workshop area. Upstairs you will find 4 nicely sized bedrooms. An original main hall bath is exquisitely vintage - this impeccably kept midcentury treasure is all the rage right now! Two linen closets flank each side - great for linens and other general storage. The three bedrooms which share the main hall bath enjoy great natural light and good closet space, and have ceiling fans added. Original hardwoods are throughout this level, and you will love the shape they're in. Our primary suite is peaceful and lovely, with a gorgeous neural blue and a modern ceiling fan. The bathroom is white and crisp, and the walk-in closet gives you the extra storage that so many homes from this era lack. Head out back... you will be head over heels for the yard! A new large natural wood deck is an incredible space for entertaining and seasonal enjoyment. A mature wisteria canopy will be the envy of all your neighbors - just wait to see it bloom! The large, well-planned yard offers great beauty with minimal maintenance. An absolutely adorable shed tops it all off, giving wonderful additional storage or a special play place. This home is just 2 blocks from the Covered Bridge and Scarborough Park. And don't forget the many advantages of Barclay life... 2 amazing swim clubs, award winning schools including the nearby early childhood center, instant access to 295 and Route 70, two nearby PATCO stations (Woodcrest and Haddonfield), all the beauty and charm of downtown Haddonfield, plus the historic Barclay Farmstead, trails and parks, township events at the farmstead, community garden, playgrounds, award-winning restaurants, boutique shopping, Whole Foods, coffee shops, taverns and more. Plus, all of the many amenities that famously make Cherry Hill life so easy, including big box shopping, The Cherry Hill Mall, the Cherry Hill Library & so on.
Location
State NJ
County Camden
Area Cherry Hill Twp (20409)
Zoning RES
Direction Southeast
Rooms
Other Rooms Living Room, Dining Room, Primary Bedroom, Bedroom 2, Bedroom 3, Bedroom 4, Kitchen, Family Room, Sun/Florida Room
Basement Full, Windows, Workshop
Interior
Interior Features Attic, Ceiling Fan(s), Chair Railings, Formal/Separate Dining Room, Kitchen - Eat-In, Recessed Lighting, Upgraded Countertops, Wood Floors
Hot Water Natural Gas
Heating Forced Air
Cooling Central A/C
Flooring Hardwood, Carpet, Ceramic Tile
Fireplaces Number 1
Fireplaces Type Brick, Mantel(s)
Equipment Built-In Microwave, Cooktop, Dishwasher, Disposal, Dryer, Washer, Refrigerator, Oven - Double, Oven - Wall
Fireplace Y
Appliance Built-In Microwave, Cooktop, Dishwasher, Disposal, Dryer, Washer, Refrigerator, Oven - Double, Oven - Wall
Heat Source Natural Gas
Laundry Basement
Exterior
Exterior Feature Porch(es), Deck(s)
Parking Features Garage - Front Entry, Garage Door Opener
Garage Spaces 6.0
Water Access N
Roof Type Pitched,Shingle
Accessibility None
Porch Porch(es), Deck(s)
Attached Garage 2
Total Parking Spaces 6
Garage Y
Building
Story 2
Foundation Brick/Mortar
Sewer Public Sewer
Water Public
Architectural Style Colonial
Level or Stories 2
Additional Building Above Grade, Below Grade
New Construction N
Schools
Elementary Schools A. Russell Knight E.S.
Middle Schools John A. Carusi M.S.
High Schools Cherry Hill High-West H.S.
School District Cherry Hill Township Public Schools
Others
Senior Community No
Tax ID 09-00404 04-00022
Ownership Fee Simple
SqFt Source Assessor
Special Listing Condition Standard
Read Less Info
Want to know what your home might be worth? Contact us for a FREE valuation!

Our team is ready to help you sell your home for the highest possible price ASAP

Bought with George J Kelly • Keller Williams Realty - Cherry Hill
GET MORE INFORMATION
Agent | License ID: 0225193218 - VA, 5003479 - MD
+1(703) 298-7037 | jason@jasonandbonnie.com






