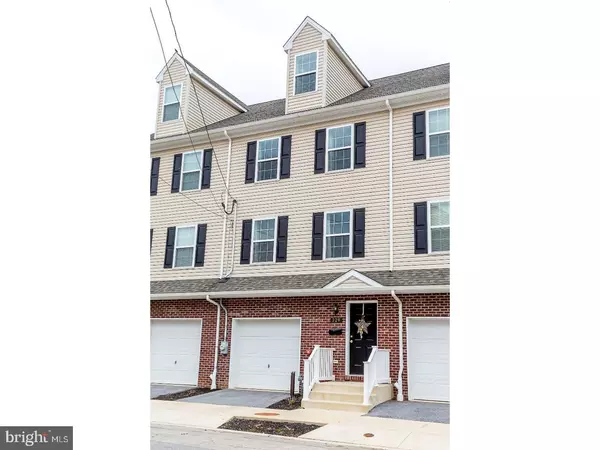$330,000
$319,900
3.2%For more information regarding the value of a property, please contact us for a free consultation.
4 Beds
3 Baths
1,936 Sqft Lot
SOLD DATE : 06/15/2018
Key Details
Sold Price $330,000
Property Type Townhouse
Sub Type Interior Row/Townhouse
Listing Status Sold
Purchase Type For Sale
Subdivision None Available
MLS Listing ID 1000434532
Sold Date 06/15/18
Style Traditional
Bedrooms 4
Full Baths 2
Half Baths 1
HOA Y/N N
Originating Board TREND
Year Built 2014
Annual Tax Amount $5,076
Tax Year 2018
Lot Size 1,936 Sqft
Acres 0.04
Lot Dimensions REGULAR
Property Description
Four years young, this 4 bedroom, 2.5 bath townhouse was built by Hazley Builders in 2014. This middle unit was the largest of the 3 built, widest and approx. 2000 sf. The sellers upgraded to hardwood floors throughout the main living level, granite counter tops and gas cooking in the kitchen, and upgraded bathrooms with tile floors, bath/shower surrounds, and granite tops. Main floor entrance is tiled and has access to the 2 car stackable garage. The main living area is open layout concept with the family room, to the kitchen and dining room. The sliding glass door to the large deck extends the living space outside. The deck spans the width of the unit and has stairs to the enclosed backyard. The sellers have added a patio/fire pit area to enjoy the backyard. On the 2nd area living space is the master bedroom suite with walk in closet, and master bath with glass enclosed shower. There is another bedroom and hall bath on this floor as well as the laundry area. The 3rd floor has 2 more bedrooms, and several good sized closest. One closet has been roughed in for a future 3rd full bath, under the sub floor. This home has no HOA or condo fee associated. There is access to the backyard from the garage. House is gas heat, central air and public water and sewer.
Location
State PA
County Chester
Area West Chester Boro (10301)
Zoning ID
Rooms
Other Rooms Living Room, Dining Room, Primary Bedroom, Bedroom 2, Bedroom 3, Kitchen, Bedroom 1, Laundry, Attic
Interior
Interior Features Primary Bath(s), Sprinkler System, Breakfast Area
Hot Water Natural Gas
Heating Gas, Hot Water
Cooling Central A/C
Flooring Wood, Fully Carpeted, Vinyl, Tile/Brick
Equipment Dishwasher, Built-In Microwave
Fireplace N
Appliance Dishwasher, Built-In Microwave
Heat Source Natural Gas
Laundry Upper Floor
Exterior
Exterior Feature Deck(s)
Parking Features Inside Access, Garage Door Opener
Garage Spaces 2.0
Water Access N
Roof Type Shingle
Accessibility None
Porch Deck(s)
Attached Garage 2
Total Parking Spaces 2
Garage Y
Building
Story 3+
Foundation Concrete Perimeter
Sewer Public Sewer
Water Public
Architectural Style Traditional
Level or Stories 3+
New Construction N
Schools
Elementary Schools East Goshen
Middle Schools J.R. Fugett
High Schools West Chester East
School District West Chester Area
Others
Senior Community No
Tax ID 01-10 -0078.0100
Ownership Fee Simple
Read Less Info
Want to know what your home might be worth? Contact us for a FREE valuation!

Our team is ready to help you sell your home for the highest possible price ASAP

Bought with Tricia S Kiddie • KW Greater West Chester
GET MORE INFORMATION
Agent | License ID: 0225193218 - VA, 5003479 - MD
+1(703) 298-7037 | jason@jasonandbonnie.com






