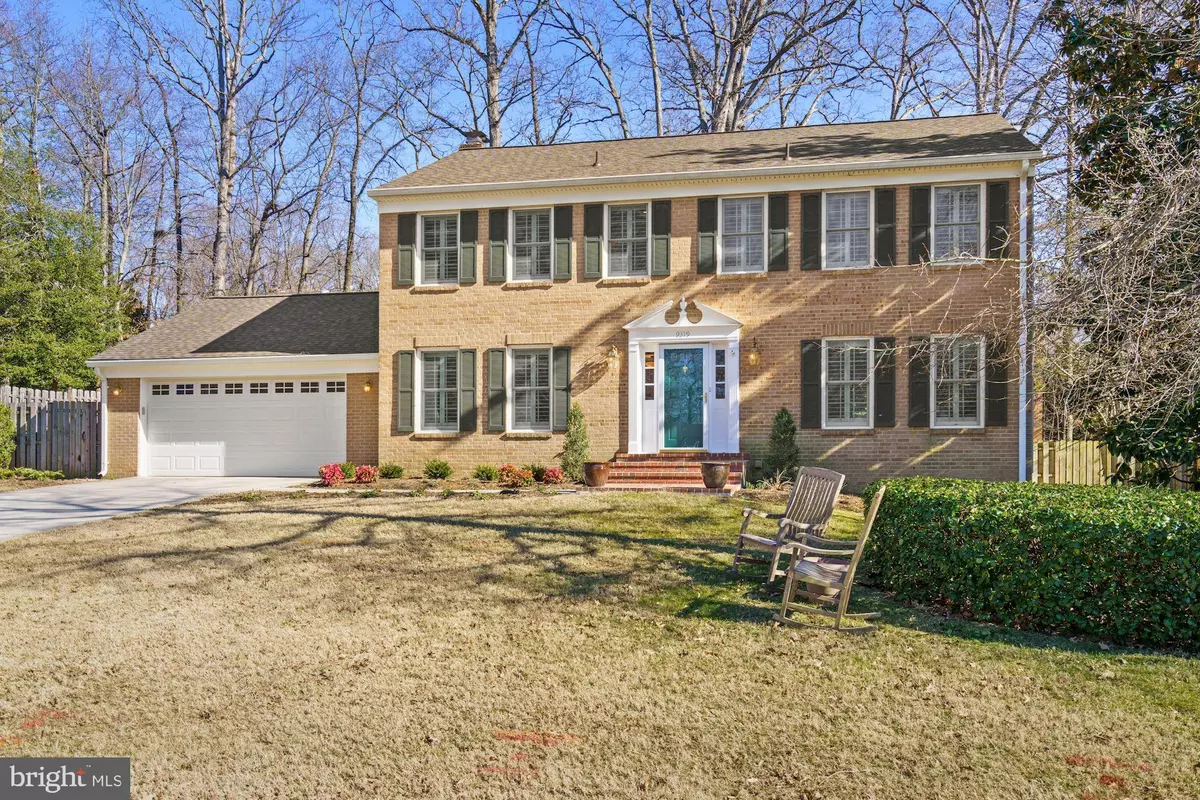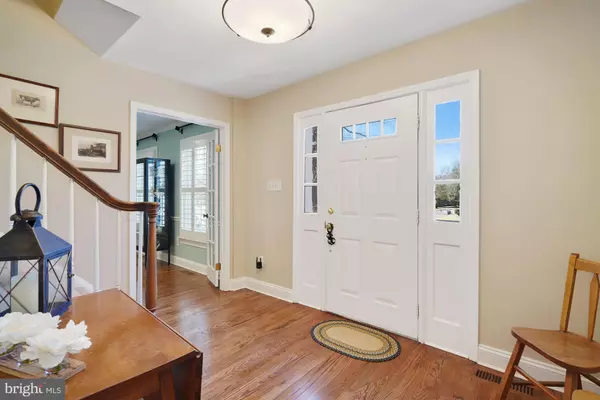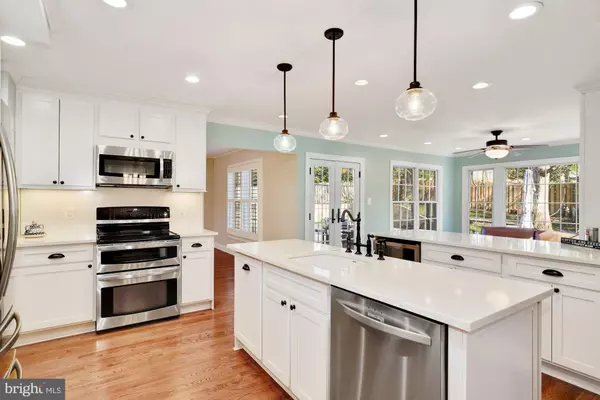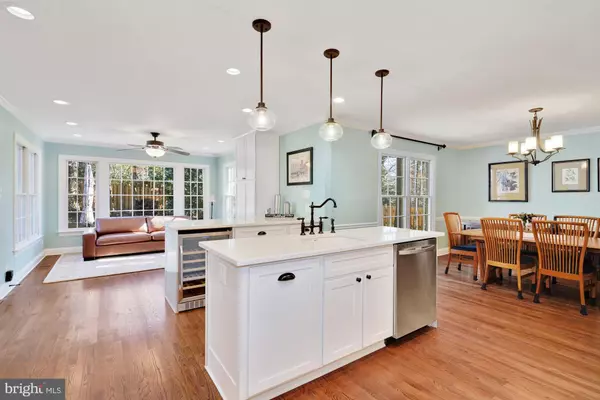$951,000
$872,000
9.1%For more information regarding the value of a property, please contact us for a free consultation.
4 Beds
3 Baths
2,820 SqFt
SOLD DATE : 03/30/2022
Key Details
Sold Price $951,000
Property Type Single Family Home
Sub Type Detached
Listing Status Sold
Purchase Type For Sale
Square Footage 2,820 sqft
Price per Sqft $337
Subdivision Mt Vernon Grove
MLS Listing ID VAFX2046392
Sold Date 03/30/22
Style Colonial
Bedrooms 4
Full Baths 2
Half Baths 1
HOA Y/N N
Abv Grd Liv Area 2,820
Originating Board BRIGHT
Year Built 1978
Annual Tax Amount $8,431
Tax Year 2021
Lot Size 0.323 Acres
Acres 0.32
Property Description
Lovely 4 bedroom 2.5 bath colonial in sought-after Mt Vernon community with numerous upgrades!!
Kitchen is fully remodeled with stunning cabinets, fixtures, plumbing and even a wine refrigerator. Center island, breakfast bar and an adjoining morning room makes this an amazing cooking, entertaining and relaxing space. In addition this area adjoins a family room with fireplace, a den, large formal living room and separate dining area. There is also a first floor laundry/mud room with new high end LG washer/dryer conveniently located off the oversized two car garage. The half bath on this level has recently been renovated. Each room on this floor has custom window treatments including Plantation shutters and some drapery rods. The first floor is an entertainer's dream with its well designed, multi-purpose spaces, quality fixtures, hardware and newly refinished hardwood floors. Each area has wonderful exposure and very attractive vistas.
Upstairs is equally attractive with fresh paint and new carpet throughout. The owner's suite has a wood burning fireplace, custom shutters and an enviable completely remodeled bath with a dual shower; the second and third bedrooms are most attractive with great exposure, spacious closets, fresh paint and custom window treatments (Plantation shutters). The 4th bedroom is used as an at-home office and the built-ins convey and the desk could also convey to the new owners. There is a pull down stair to attic storage.
The main floor hardwoods were refinished and new wood registers, crown and baseboard moldings were added. A new hot water heater, whole house (Generac) generator, Anderson windows, a French door and new gutters were also installed by the current owners.
The over-sized garage has a steel garage door and a new garage floor (Garage Design Source) There is also additional storage above the garage.
A private backyard oasis includes a heated pool with new pool motor, hot tub motor and Polaris motor and timers (2021), The pool has had new plaster, pool drains and steps with the main drain being split into 2; the tile surround was replaced in 2019 and a new fence added in the back and side yards The front and back yards have been professionally landscaped and the front entry stairs have just been rebuilt. There is a lovely patio and a private treed area for entertaining or relaxation. Great exposure and flow throughout the house and to the outdoors creates a perfect blend of inside and outside space.
The full basement has French drains and sump pumps (2021) and Verizon has replaced the wiring with fiber optic cable. There is also a rough in for a bathroom on the lower level. This full basement simply awaits your finishing touches. The pool table and some shelving convey convey to the new owner.
This quiet, friendly neighborhood is convenient to the GW Parkway, Fort Belvoir and just blocks from the Historic Mount Vernon and a short drive to Old Town, Alexandria. Private and public golf courses, rec centers, walking and bike trails, parks, the Sherwood Hall Regional Library, Mount Vernon INOVA Hospital and numerous restaurants and retail establishments are close by.
For price, condition and location, this is a wonderful buying opportunity. We welcome your further inquiries and we thank you for visiting!!
Location
State VA
County Fairfax
Zoning 120
Rooms
Other Rooms Living Room, Dining Room, Sitting Room, Bedroom 2, Bedroom 3, Bedroom 4, Kitchen, Family Room, Den, Basement, Foyer, Breakfast Room, Bedroom 1, Other
Basement Full, Unfinished
Interior
Interior Features Breakfast Area, Family Room Off Kitchen, Dining Area, Primary Bath(s), Built-Ins, Chair Railings, Crown Moldings, Window Treatments, Wood Floors, Floor Plan - Traditional
Hot Water Natural Gas
Heating Forced Air
Cooling Ceiling Fan(s), Central A/C, Dehumidifier
Fireplaces Number 2
Fireplaces Type Mantel(s)
Equipment Air Cleaner, Dishwasher, Disposal, Dryer - Front Loading, Energy Efficient Appliances, Exhaust Fan, Humidifier, Icemaker, Refrigerator, Washer
Fireplace Y
Window Features Screens,Storm,Wood Frame
Appliance Air Cleaner, Dishwasher, Disposal, Dryer - Front Loading, Energy Efficient Appliances, Exhaust Fan, Humidifier, Icemaker, Refrigerator, Washer
Heat Source Central, Natural Gas
Exterior
Exterior Feature Patio(s)
Parking Features Garage Door Opener, Garage - Front Entry, Other
Garage Spaces 4.0
Fence Decorative, Fully, Rear
Pool Fenced, Heated, In Ground
Utilities Available Cable TV Available
Water Access N
View Street, Trees/Woods
Roof Type Asphalt
Street Surface Black Top
Accessibility None
Porch Patio(s)
Road Frontage City/County, Public
Attached Garage 2
Total Parking Spaces 4
Garage Y
Building
Lot Description Landscaping, No Thru Street, Trees/Wooded
Story 3
Foundation Crawl Space
Sewer Public Sewer
Water Public
Architectural Style Colonial
Level or Stories 3
Additional Building Above Grade, Below Grade
Structure Type Dry Wall
New Construction N
Schools
Elementary Schools Washington Mill
Middle Schools Whitman
High Schools Mount Vernon
School District Fairfax County Public Schools
Others
Senior Community No
Tax ID 1104 02 0119A
Ownership Fee Simple
SqFt Source Assessor
Acceptable Financing Cash, Conventional, VA
Listing Terms Cash, Conventional, VA
Financing Cash,Conventional,VA
Special Listing Condition Standard
Read Less Info
Want to know what your home might be worth? Contact us for a FREE valuation!

Our team is ready to help you sell your home for the highest possible price ASAP

Bought with Heidi E Burkhardt • McEnearney Associates, Inc.
GET MORE INFORMATION
Agent | License ID: 0225193218 - VA, 5003479 - MD
+1(703) 298-7037 | jason@jasonandbonnie.com






