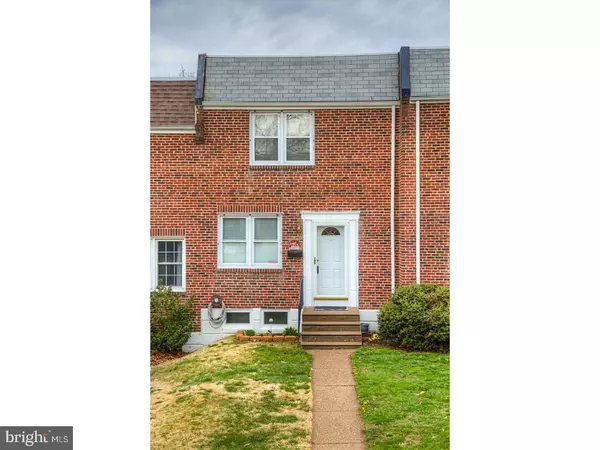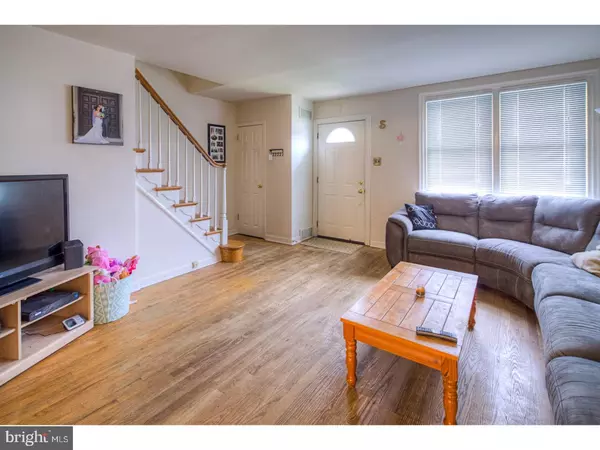$126,000
$134,900
6.6%For more information regarding the value of a property, please contact us for a free consultation.
3 Beds
1 Bath
1,150 SqFt
SOLD DATE : 06/15/2018
Key Details
Sold Price $126,000
Property Type Townhouse
Sub Type Interior Row/Townhouse
Listing Status Sold
Purchase Type For Sale
Square Footage 1,150 sqft
Price per Sqft $109
Subdivision Cleland Heights
MLS Listing ID 1000344168
Sold Date 06/15/18
Style Colonial
Bedrooms 3
Full Baths 1
HOA Y/N N
Abv Grd Liv Area 1,150
Originating Board TREND
Year Built 1952
Annual Tax Amount $1,295
Tax Year 2017
Lot Size 1,742 Sqft
Acres 0.04
Lot Dimensions 18X92
Property Description
WELCOME HOME! Located in Cleland Heights sits this 3 Bedroom, Traditional style row home that has been well kept! Walk into this property and you will notice the natural light, neutral paint, as well as the open floor plan that welcomes you in. You are first greeted by the living room, which flows into the dining area. Follow the floor plan into the updated eat-in kitchen with tile floors and access to the large rear deck which is perfect for entertaining. Walking upstairs, you are greeted by three bedrooms, as well as a full bathroom. Master bedroom is of great size and has plenty of natural light as well as ceiling fan. The partially finished basement adds to your living space and is ideal for a family room or office/den. The unfinished portion has plenty of storage space. Low taxes, affordably priced and conveniently located with easy access to I-95, the Blue Rocks Stadium, and all the Riverfront restaurants and attractions. This lovely home is a perfect home for the first time buyer!!
Location
State DE
County New Castle
Area Elsmere/Newport/Pike Creek (30903)
Zoning NCTH
Rooms
Other Rooms Living Room, Dining Room, Primary Bedroom, Bedroom 2, Kitchen, Family Room, Bedroom 1, Attic
Basement Full
Interior
Interior Features Kitchen - Eat-In
Hot Water Natural Gas
Heating Gas, Forced Air
Cooling Central A/C
Flooring Wood, Tile/Brick
Equipment Built-In Range, Oven - Self Cleaning
Fireplace N
Appliance Built-In Range, Oven - Self Cleaning
Heat Source Natural Gas
Laundry Basement
Exterior
Water Access N
Roof Type Pitched
Accessibility None
Garage N
Building
Story 2
Sewer Public Sewer
Water Public
Architectural Style Colonial
Level or Stories 2
Additional Building Above Grade
New Construction N
Schools
School District Red Clay Consolidated
Others
Senior Community No
Tax ID 07-039.20-228
Ownership Fee Simple
Acceptable Financing Conventional, VA, FHA 203(b)
Listing Terms Conventional, VA, FHA 203(b)
Financing Conventional,VA,FHA 203(b)
Read Less Info
Want to know what your home might be worth? Contact us for a FREE valuation!

Our team is ready to help you sell your home for the highest possible price ASAP

Bought with Robert Harrison • Harrison Properties, Ltd.
GET MORE INFORMATION
Agent | License ID: 0225193218 - VA, 5003479 - MD
+1(703) 298-7037 | jason@jasonandbonnie.com






