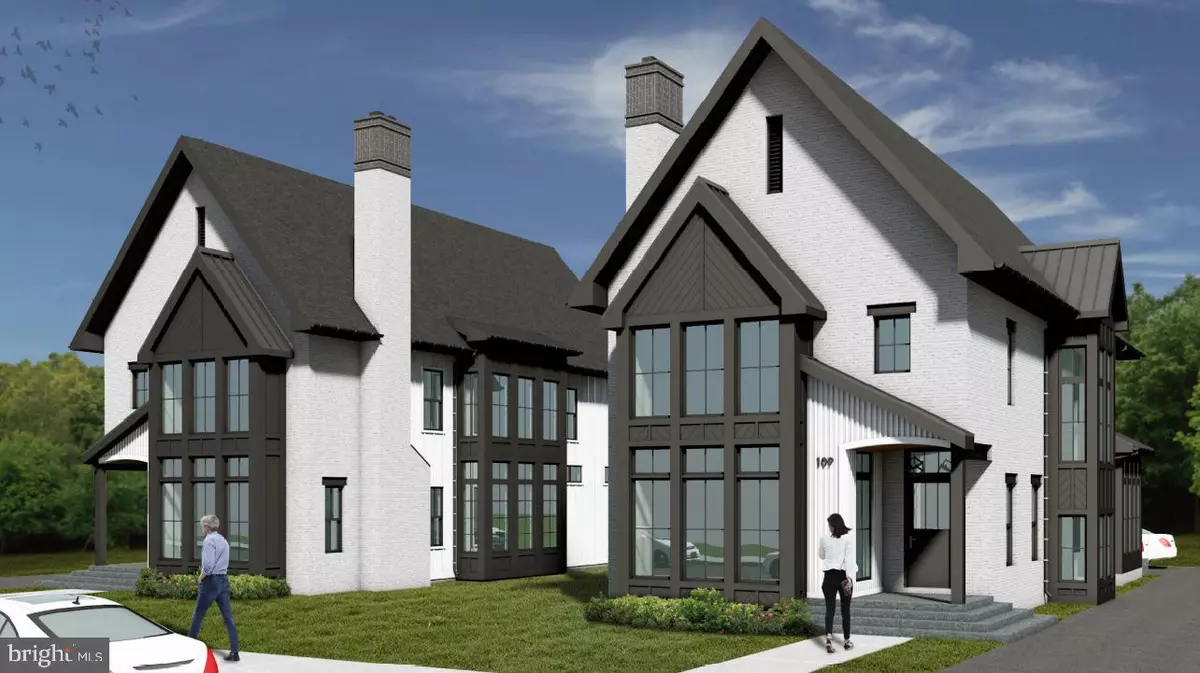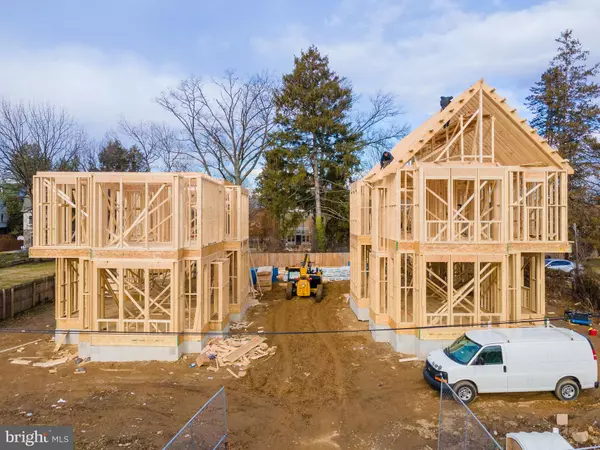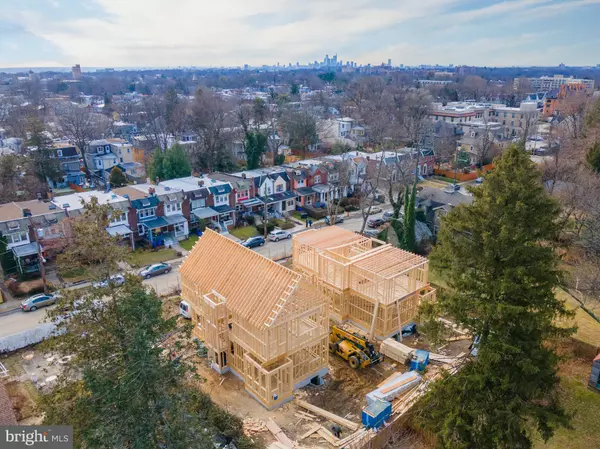$904,000
$899,000
0.6%For more information regarding the value of a property, please contact us for a free consultation.
4 Beds
5 Baths
6,050 Sqft Lot
SOLD DATE : 03/21/2022
Key Details
Sold Price $904,000
Property Type Single Family Home
Sub Type Detached
Listing Status Sold
Purchase Type For Sale
Subdivision Mt Airy (West)
MLS Listing ID PAPH981588
Sold Date 03/21/22
Style Transitional
Bedrooms 4
Full Baths 4
Half Baths 1
HOA Y/N N
Originating Board BRIGHT
Year Built 2020
Annual Tax Amount $1,274
Tax Year 2021
Lot Size 6,050 Sqft
Acres 0.14
Lot Dimensions 55.00 x 110.00
Property Description
Welcome to Cliveden Place - Spectacular, classic style new construction houses in desirable West Mount Airy. Thoughtfully designed, these 2 custom houses are brought to you by premier builder of a Philadelphia Magazine Design Home, Main Street Development. Fabulous living floor with soaring 10 foot ceilings and an abundance of Pella windows and natural throughout. Spacious Living Room with gas fireplace with custom surround and coffered ceiling. Center Dining Room with a wall of 3 windows and custom millwork is great for entertaining and holidays. Corner home office nook with large window ideal for working at home. Huge Chef's Eat-in Kitchen with straight island, sink in front of window overlooking backyard, custom shaker cabinetry, KitchenAid stainless steel appliances, contemporary quartz countertops, carrara marble backsplash, pantry closet plus bar area with wine refrigerator and open shelving ideal for entertaining. Access to rear mud room with custom built-in bench plus convenient powder room with pocket door. Rear patio and grassy yard ideal for play, entertaining and dog lovers! Ascend up the stairwell with dramatic ceiling height and wall of windows to the second floor featuring Primary Suite with a spacious Bedroom, spa-like en-suite marble Bathroom complete with oversized step-in shower with bench and custom dual vanities. Walk-in closet with custom built-in plus a second closet. 2 guest suites each with their own connecting bathroom plus convenient full-sized laundry room with utility sink complete this floor. Finished lower level offers over 1000 square feet of additional living space with open flexible room ideal for media room/play room/home gym/home office plus a 4th BR and 4th bathroom for au-pair/in-law quarters/guest quarters. Driveway parking on the side of the house. Convenient location just 20 minutes to Center City, easy access to Chestnut Hill, the suburbs, major highways, Fairmount Park and just a short walk to the train. 10 year property tax abatement. Truly exceptional homes in a lovely neighborhood of this charming and historic section of Philadelphia. Interior photos are of a recently completed new construction house from the same builder/developer and architect.
Location
State PA
County Philadelphia
Area 19119 (19119)
Zoning RES
Rooms
Basement Other
Interior
Hot Water Other
Heating Central
Cooling Central A/C
Heat Source Natural Gas
Exterior
Water Access N
Accessibility Other
Garage N
Building
Story 2
Sewer Public Sewer
Water Public
Architectural Style Transitional
Level or Stories 2
Additional Building Above Grade, Below Grade
New Construction Y
Schools
School District The School District Of Philadelphia
Others
Senior Community No
Tax ID 223010280
Ownership Fee Simple
SqFt Source Estimated
Special Listing Condition Standard
Read Less Info
Want to know what your home might be worth? Contact us for a FREE valuation!

Our team is ready to help you sell your home for the highest possible price ASAP

Bought with Todd M Levinson • Keller Williams Philadelphia
GET MORE INFORMATION
Agent | License ID: 0225193218 - VA, 5003479 - MD
+1(703) 298-7037 | jason@jasonandbonnie.com






