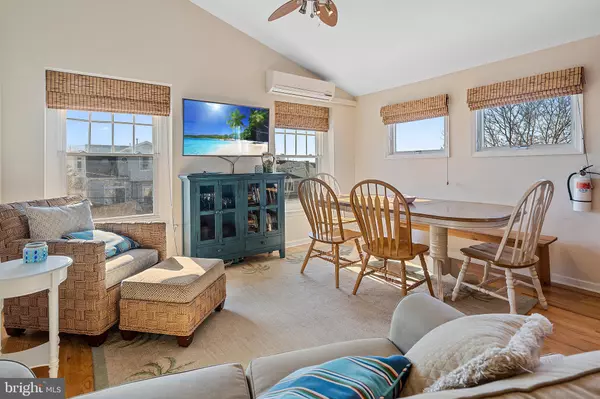$915,000
$949,500
3.6%For more information regarding the value of a property, please contact us for a free consultation.
3 Beds
3 Baths
1,400 SqFt
SOLD DATE : 03/21/2022
Key Details
Sold Price $915,000
Property Type Condo
Sub Type Condo/Co-op
Listing Status Sold
Purchase Type For Sale
Square Footage 1,400 sqft
Price per Sqft $653
Subdivision North Beach Haven
MLS Listing ID NJOC2004388
Sold Date 03/21/22
Style Coastal,Side-by-Side
Bedrooms 3
Full Baths 2
Half Baths 1
HOA Y/N N
Abv Grd Liv Area 1,400
Originating Board BRIGHT
Year Built 2006
Annual Tax Amount $5,389
Tax Year 2020
Lot Size 4,200 Sqft
Acres 0.1
Lot Dimensions 42.00 x 100.00
Property Description
Outstanding townhouse. Open living area features a volume ceiling with easy access to a spacious roof top deck offering excellent water and sunset views! Cocktail hour is calling! In addition, there is a family room with privacy that can easy work for a 4th sleeping area. The kitchen has granite counter tops and stainless steel appliances plus ceiling fans. Outside there is a paver driveway, walkway to the main entry and one car garage which is currently divided with owner storage and also has direct access to the interior. The back yard has a large paver patio with a five foot vinyl fence and deluxe outdoor shower. Maintenance free exterior of vinyl siding, railings and Andersen Windows. Wonderfully convenient to downtown Beach Haven , sunsets at the street end and a short walk to the beach. Park your car for your entire vacation! Excellent rental history.
Location
State NJ
County Ocean
Area Long Beach Twp (21518)
Zoning R-50
Direction West
Rooms
Other Rooms Primary Bedroom, Bedroom 2, Bedroom 3, Great Room, Primary Bathroom
Interior
Interior Features Ceiling Fan(s), Combination Kitchen/Living, Floor Plan - Open, Recessed Lighting, Stall Shower, Walk-in Closet(s), Window Treatments, Wood Floors
Hot Water Natural Gas, Tankless
Heating Forced Air
Cooling Central A/C
Equipment Built-In Microwave, Dishwasher, Dryer - Gas, Washer, Stainless Steel Appliances, Refrigerator, Range Hood, Oven/Range - Gas
Furnishings Yes
Window Features Double Hung
Appliance Built-In Microwave, Dishwasher, Dryer - Gas, Washer, Stainless Steel Appliances, Refrigerator, Range Hood, Oven/Range - Gas
Heat Source Natural Gas
Exterior
Parking Features Garage - Front Entry
Garage Spaces 1.0
Water Access N
Roof Type Asphalt
Accessibility None
Attached Garage 1
Total Parking Spaces 1
Garage Y
Building
Story 3
Foundation Pilings
Sewer Public Septic
Water Public
Architectural Style Coastal, Side-by-Side
Level or Stories 3
Additional Building Above Grade, Below Grade
New Construction N
Others
Pets Allowed Y
Senior Community No
Tax ID 18-00004 23-00003-C0001
Ownership Fee Simple
SqFt Source Assessor
Special Listing Condition Standard
Pets Allowed No Pet Restrictions
Read Less Info
Want to know what your home might be worth? Contact us for a FREE valuation!

Our team is ready to help you sell your home for the highest possible price ASAP

Bought with David Kanko • The Van Dyk Group - Barnegat
GET MORE INFORMATION
Agent | License ID: 0225193218 - VA, 5003479 - MD
+1(703) 298-7037 | jason@jasonandbonnie.com






