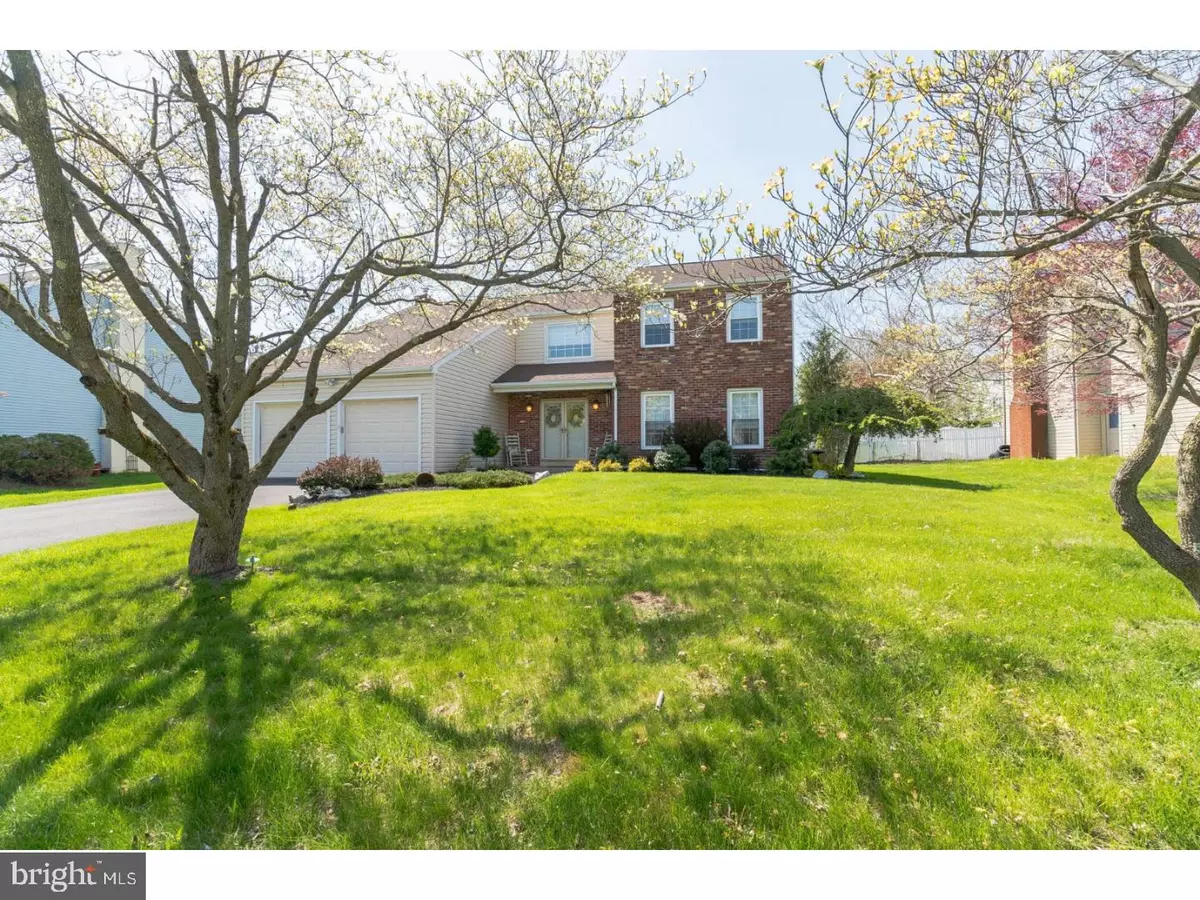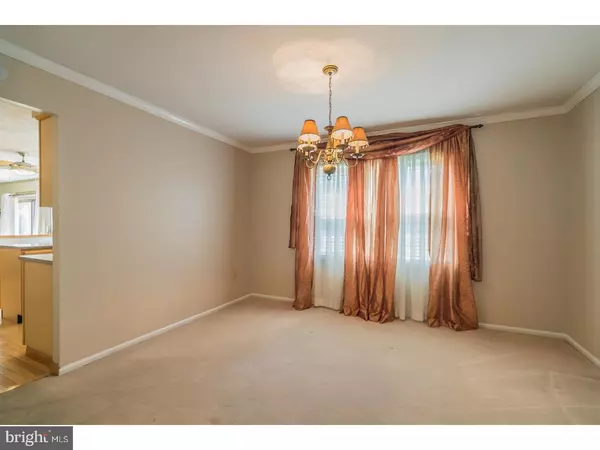$480,000
$489,000
1.8%For more information regarding the value of a property, please contact us for a free consultation.
4 Beds
3 Baths
2,324 SqFt
SOLD DATE : 06/14/2018
Key Details
Sold Price $480,000
Property Type Single Family Home
Sub Type Detached
Listing Status Sold
Purchase Type For Sale
Square Footage 2,324 sqft
Price per Sqft $206
Subdivision Cliveden
MLS Listing ID 1000670478
Sold Date 06/14/18
Style Colonial
Bedrooms 4
Full Baths 2
Half Baths 1
HOA Fees $34/mo
HOA Y/N Y
Abv Grd Liv Area 2,324
Originating Board TREND
Year Built 1983
Annual Tax Amount $5,986
Tax Year 2018
Lot Size 9,315 Sqft
Acres 0.21
Lot Dimensions 81X115
Property Description
LOCATION, LOCATION, LOCATION! Welcome to Cliveden, a quiet community with walking path into the charming Borough of Newtown where shops and restaurants abound. Situated in the acclaimed Council Rock school district, this home is in move-in condition. Relax in the beautifully landscaped backyard, on the brick patio or entertain in the spacious finished basement where you can add a pool table or bar. Take a bike ride to nearby Tyler State Park. In winter enjoy the warmth of the brick fireplace in the family room which boasts brand new carpeting. Large master bedroom and 3 additional bedrooms, one with brand new w/w carpeting on the second floor. This lovely, well kept home combines the best of both worlds: the busyness of the boro with the serenity of an established neighborhood. Brand new hot water heater, several rooms freshly painted and carpeted and newly updated bathroom. This won't last long!
Location
State PA
County Bucks
Area Newtown Twp (10129)
Zoning R1
Rooms
Other Rooms Living Room, Dining Room, Primary Bedroom, Bedroom 2, Bedroom 3, Kitchen, Family Room, Bedroom 1, Attic
Basement Partial, Fully Finished
Interior
Interior Features Primary Bath(s), Kitchen - Eat-In
Hot Water Natural Gas
Heating Gas
Cooling Central A/C
Fireplaces Number 1
Fireplace Y
Heat Source Natural Gas
Laundry Main Floor
Exterior
Garage Spaces 2.0
Water Access N
Accessibility None
Attached Garage 2
Total Parking Spaces 2
Garage Y
Building
Story 2
Sewer Public Sewer
Water Public
Architectural Style Colonial
Level or Stories 2
Additional Building Above Grade
New Construction N
Schools
School District Council Rock
Others
Senior Community No
Tax ID 29-006-201
Ownership Fee Simple
Read Less Info
Want to know what your home might be worth? Contact us for a FREE valuation!

Our team is ready to help you sell your home for the highest possible price ASAP

Bought with Jeffrey B Ferrell • Keller Williams Real Estate-Langhorne
GET MORE INFORMATION
Agent | License ID: 0225193218 - VA, 5003479 - MD
+1(703) 298-7037 | jason@jasonandbonnie.com






