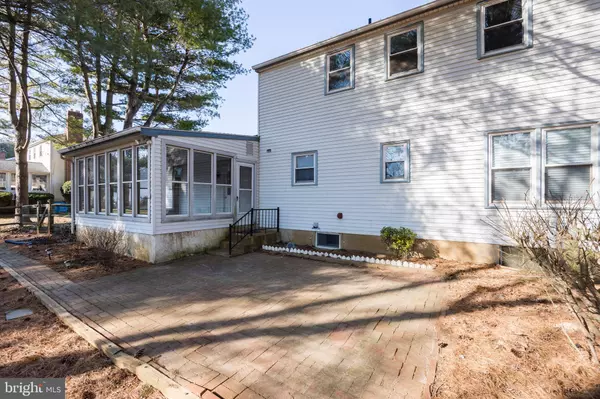$483,952
$415,000
16.6%For more information regarding the value of a property, please contact us for a free consultation.
4 Beds
3 Baths
2,388 SqFt
SOLD DATE : 03/14/2022
Key Details
Sold Price $483,952
Property Type Single Family Home
Sub Type Detached
Listing Status Sold
Purchase Type For Sale
Square Footage 2,388 sqft
Price per Sqft $202
Subdivision Downingtown Boro
MLS Listing ID PACT2016748
Sold Date 03/14/22
Style Colonial
Bedrooms 4
Full Baths 2
Half Baths 1
HOA Y/N N
Abv Grd Liv Area 1,936
Originating Board BRIGHT
Year Built 1973
Annual Tax Amount $5,246
Tax Year 2022
Lot Size 0.512 Acres
Acres 0.51
Lot Dimensions 0.00 x 0.00
Property Description
Welcome to 514 Sunset Drive! Here is your opportunity to own a single family home in Downingtown EAST Schools! This classic colonial home is situated on a cul-de-sac street and is situated on a 1/2 acre level lot with a fenced in back yard. Move right into this 4 bedroom 2 1/2 bath home and make it your own. The first floor features include a large living room with beautiful Bella hardwood flooring , a large dining room off the kitchen with fresh paint and updated wood flooring , an eat in kitchen with gas range and hardwood floors, a cozy family room with a wood burning fireplace and a powder room. Off the kitchen there is a convenient laundry room with access to the garage and a three season sun room. The oversized 2 car garage features extra space along with attic storage with ladder access. The garage attic is equipped with a fan that is temperature controlled. The second floor features 4 nice sized bedrooms all with new carpet. Three of the bedrooms have fresh paint and one bedroom features a cool record album feature wall. There is a spacious hall bath with a tub/ shower combo, tile flooring and a hall closet. The primary bedroom features a wall of closets and a convenient en suite with shower stall. The finished lower level is a great space for a recreation room, office or workout room and offers plenty of storage room as well. As a bonus this home has a spacious sun room with a ceiling fan where you can enjoy the views of the shaded back yard. Off the sun room there is a brick patio for more outdoor living space. Items updated in the home include windows, heating system and roof. Enjoy the convenience of living only minutes away from the 30 Bypass, PA turnpike, Downingtown or Exton Train station, excellent shopping and dining. This home is in Downingtown East Schools and the STEM Academy. Don't wait to schedule your showing !
Location
State PA
County Chester
Area Downingtown Boro (10311)
Zoning RESIDENTIAL
Rooms
Other Rooms Living Room, Dining Room, Bedroom 2, Bedroom 3, Bedroom 4, Kitchen, Family Room, Bedroom 1, Laundry, Recreation Room, Bathroom 1, Bathroom 2, Bathroom 3
Basement Fully Finished
Interior
Hot Water Natural Gas
Heating Hot Water
Cooling Whole House Fan
Flooring Carpet, Ceramic Tile, Hardwood
Fireplaces Number 1
Fireplaces Type Wood
Fireplace Y
Heat Source Natural Gas
Laundry Main Floor
Exterior
Exterior Feature Patio(s), Porch(es)
Parking Features Garage - Front Entry, Oversized, Additional Storage Area
Garage Spaces 2.0
Fence Wood
Water Access N
Accessibility None
Porch Patio(s), Porch(es)
Attached Garage 2
Total Parking Spaces 2
Garage Y
Building
Story 2
Foundation Block
Sewer Public Sewer
Water Public
Architectural Style Colonial
Level or Stories 2
Additional Building Above Grade, Below Grade
New Construction N
Schools
High Schools Downingtown High School East Campus
School District Downingtown Area
Others
Senior Community No
Tax ID 11-01A-0003
Ownership Fee Simple
SqFt Source Assessor
Acceptable Financing Cash, Conventional, FHA, VA
Listing Terms Cash, Conventional, FHA, VA
Financing Cash,Conventional,FHA,VA
Special Listing Condition Standard
Read Less Info
Want to know what your home might be worth? Contact us for a FREE valuation!

Our team is ready to help you sell your home for the highest possible price ASAP

Bought with James Hay • BHHS Fox&Roach-Newtown Square
GET MORE INFORMATION
Agent | License ID: 0225193218 - VA, 5003479 - MD
+1(703) 298-7037 | jason@jasonandbonnie.com






