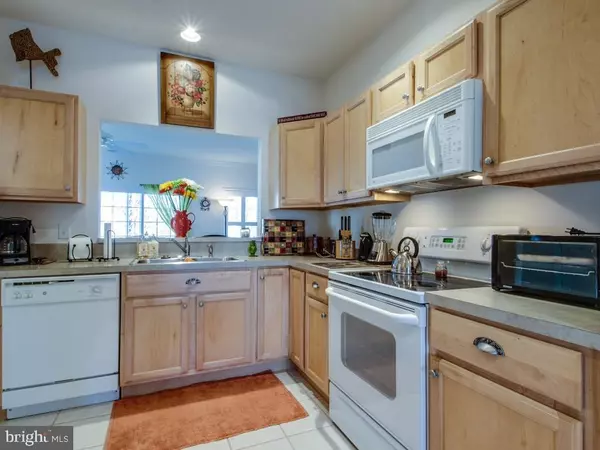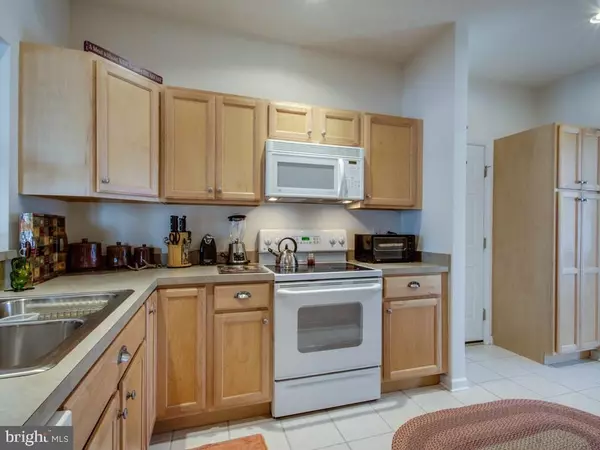$340,000
$350,000
2.9%For more information regarding the value of a property, please contact us for a free consultation.
3 Beds
3 Baths
2,160 SqFt
SOLD DATE : 11/04/2016
Key Details
Sold Price $340,000
Property Type Townhouse
Sub Type End of Row/Townhouse
Listing Status Sold
Purchase Type For Sale
Square Footage 2,160 sqft
Price per Sqft $157
Subdivision Oyster Bay Villas
MLS Listing ID 1001016570
Sold Date 11/04/16
Style Other
Bedrooms 3
Full Baths 2
Half Baths 1
Condo Fees $3,700
HOA Y/N N
Abv Grd Liv Area 2,160
Originating Board SCAOR
Year Built 2003
Property Description
SOLD FURNISHED with a few exclusions. Rarely available cul-de-sac duplex in sought after Oyster Bay! Open floor plan with dining room, crisp, clean kitchen and a large great room just waiting for fun movie nights. Relax on the supremely private screened porch overlooking the lush backyard complete with sun & shade trees. 3 large bedrooms, a convenient laundry room between them and your oversized owners suite with walk in closet complete the upstairs. Nice garage & storage closet, plus a cute front porch. This community offers a pool, plus it's around the corner from multiple restaurants, fish & gourmet market & you can walk into town or jump on the shuttle to hit the beach. Easy lock and go lifestyle with storage & privacy for all! Never rented but would be a great investment property. This special lot includes a very private yard. None of the others offer this!! These are the original owners & they have lovingly maintained this property...so much so that it looks brand new!
Location
State DE
County Sussex
Area Lewes Rehoboth Hundred (31009)
Rooms
Other Rooms Living Room, Dining Room, Primary Bedroom, Kitchen, Laundry, Additional Bedroom
Basement Sump Pump
Interior
Interior Features Breakfast Area, Pantry, Ceiling Fan(s)
Hot Water Electric
Heating Heat Pump(s)
Cooling Central A/C
Flooring Carpet, Tile/Brick
Equipment Dishwasher, Disposal, Dryer - Electric, Icemaker, Refrigerator, Microwave, Oven/Range - Electric, Washer, Water Heater
Furnishings Yes
Fireplace N
Window Features Storm
Appliance Dishwasher, Disposal, Dryer - Electric, Icemaker, Refrigerator, Microwave, Oven/Range - Electric, Washer, Water Heater
Exterior
Exterior Feature Porch(es), Screened
Garage Spaces 3.0
Fence Partially
Pool Other
Amenities Available Pool - Outdoor, Swimming Pool
Water Access N
Roof Type Shingle,Asphalt,Wood
Porch Porch(es), Screened
Total Parking Spaces 3
Garage Y
Building
Lot Description Landscaping, Partly Wooded
Story 2
Foundation Concrete Perimeter, Crawl Space
Sewer Public Sewer
Water Public
Architectural Style Other
Level or Stories 2
Additional Building Above Grade
New Construction N
Schools
School District Cape Henlopen
Others
Tax ID 334-19.00-168.00-3
Ownership Fee Simple
SqFt Source Estimated
Acceptable Financing Cash, Conventional
Listing Terms Cash, Conventional
Financing Cash,Conventional
Read Less Info
Want to know what your home might be worth? Contact us for a FREE valuation!

Our team is ready to help you sell your home for the highest possible price ASAP

Bought with SHIRLEY E. KALVINSKY • Jack Lingo - Rehoboth
"My job is to find and attract mastery-based agents to the office, protect the culture, and make sure everyone is happy! "
GET MORE INFORMATION






