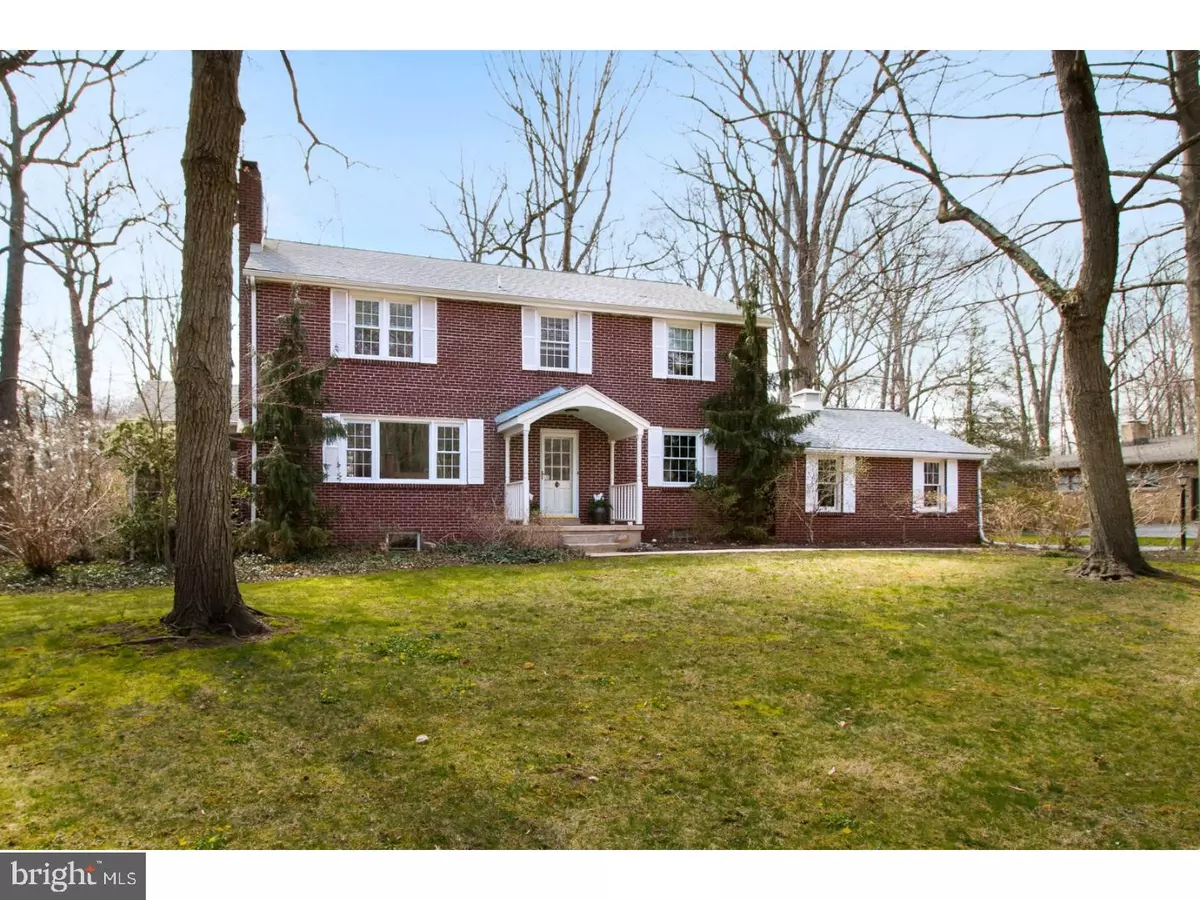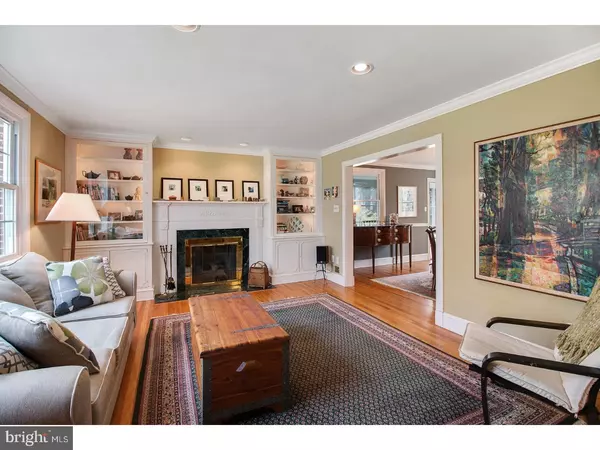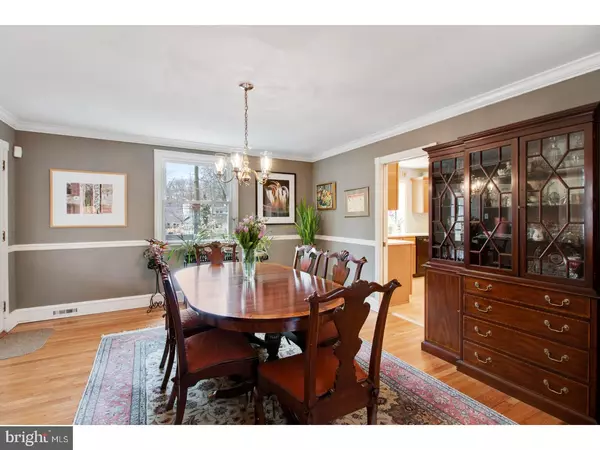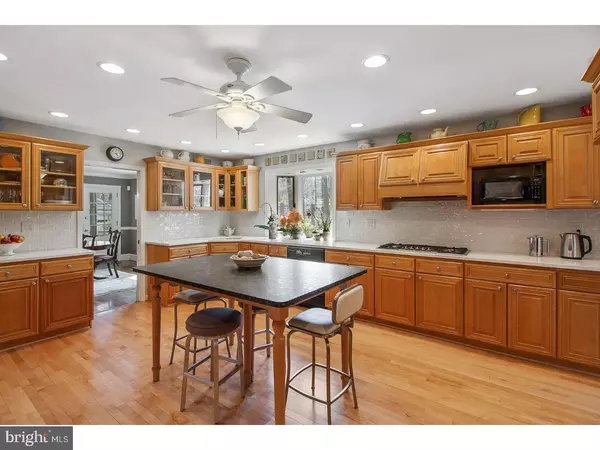$445,000
$444,500
0.1%For more information regarding the value of a property, please contact us for a free consultation.
5 Beds
4 Baths
3,000 SqFt
SOLD DATE : 06/11/2018
Key Details
Sold Price $445,000
Property Type Single Family Home
Sub Type Detached
Listing Status Sold
Purchase Type For Sale
Square Footage 3,000 sqft
Price per Sqft $148
Subdivision Windsor Hills
MLS Listing ID 1000417078
Sold Date 06/11/18
Style Colonial
Bedrooms 5
Full Baths 3
Half Baths 1
HOA Y/N N
Abv Grd Liv Area 3,000
Originating Board TREND
Year Built 1956
Annual Tax Amount $3,399
Tax Year 2017
Lot Size 0.460 Acres
Acres 0.46
Lot Dimensions 117X160
Property Description
Right in the Heart of North Wilmington, in the much sought after, ever so convenient Windsor Hills, your perfect opportunity is here! This Classic, all brick Colonial features 5 Bedrooms, one of which is a Master En-suite with a handsomely updated Full Bath, featuring a Double Vanity, an additional Full Closet & a fully Tiled Walk-In Shower with a Mr Shower Glass Door. There are 2 additional Full Baths & a nice sized Powder Room off 1st floor hallway to the 2 Car Turned Garage. The expansive, updated Kitchen is a cook's delight with long lengths of Quartz Counter Tops, a custom built Island Table with a leathered Granite Top, Bosch 5 burner Natural GAS Cook-Top, Double Wall Convection Oven, good quality Maple Cabinets, Subway Tile Back-splash, Maple Hardwood Flooring, lots of recessed lighting, cheerful Herb Window! You will love the Bright & Sunny Laundry Room just off the kitchen with a service door off to the Huge Deck! Off the Kitchen there's a Formal Dining Room with Pocket Door, Chair Rail & Crown Molding, a lovely elevated Private Screened Porch & large Deck overlooking the landscaped, park-like back yard. The gracious Living Room features Built-In Illuminated Cabinets that flank the Elegant Fireplace, Crown Molding & Recessed lighting. There is a Den on this 1st floor as well. Solid Oak Hardwood Floors abound throughout on both floors. Next to the 2 Car Turned Garage there is an adjoining cement pad, which provides additional parking or the possibility of adding an additional garage (plans already approved by the community board). On the 2nd floor, along with the Master Suite there are 4 more Bedrooms. The hallway boasts a Linen Closet, large Cedar Closet & Pull Down Stairs to the floored Attic for additional storage. The Whole House Fan provides energy efficient, fresh air-cooling. Replacement Windows throughout that tilt-in for easy use & cleaning. The large finished basement is excellent flex space, with a full bath, kitchenette & storage ? a perfect man cave, art studio, teen hang out, play room or guest quarters. A NATURAL GAS LINE has been installed in the mechanical room ready for HVAC conversion, if desired. Walking distance Talley Day Park, with community soccer, Brandywine Hundred Library & Bark Park. Easy 10 minute drive to Downtown Wilmington, only 25 minutes to PHL Airport & close to the 202 Shopping Corridor, Concord Mall & the Brandywine Town Center. Easy access to public transportation and i-95. Just right for your new home!
Location
State DE
County New Castle
Area Brandywine (30901)
Zoning NC15
Direction Northeast
Rooms
Other Rooms Living Room, Dining Room, Primary Bedroom, Bedroom 2, Bedroom 3, Kitchen, Family Room, Bedroom 1, Laundry, Other, Attic
Basement Full, Drainage System
Interior
Interior Features Primary Bath(s), Kitchen - Island, Ceiling Fan(s), Wet/Dry Bar, Stall Shower, Kitchen - Eat-In
Hot Water Electric
Heating Oil, Forced Air
Cooling Central A/C
Flooring Wood, Tile/Brick
Fireplaces Number 1
Fireplaces Type Brick, Marble
Equipment Cooktop, Oven - Wall, Oven - Double, Oven - Self Cleaning, Dishwasher, Disposal
Fireplace Y
Window Features Replacement
Appliance Cooktop, Oven - Wall, Oven - Double, Oven - Self Cleaning, Dishwasher, Disposal
Heat Source Oil
Laundry Main Floor
Exterior
Exterior Feature Deck(s), Patio(s), Porch(es)
Garage Spaces 5.0
Utilities Available Cable TV
Water Access N
Roof Type Pitched,Shingle
Accessibility None
Porch Deck(s), Patio(s), Porch(es)
Attached Garage 2
Total Parking Spaces 5
Garage Y
Building
Lot Description Level, Front Yard, Rear Yard, SideYard(s)
Story 2
Foundation Brick/Mortar
Sewer Public Sewer
Water Public
Architectural Style Colonial
Level or Stories 2
Additional Building Above Grade
New Construction N
Schools
Elementary Schools Hanby
Middle Schools Springer
High Schools Brandywine
School District Brandywine
Others
Senior Community No
Tax ID 06-079.00-045
Ownership Fee Simple
Read Less Info
Want to know what your home might be worth? Contact us for a FREE valuation!

Our team is ready to help you sell your home for the highest possible price ASAP

Bought with Brian J Ferreira • BHHS Fox & Roach-Greenville
GET MORE INFORMATION
Agent | License ID: 0225193218 - VA, 5003479 - MD
+1(703) 298-7037 | jason@jasonandbonnie.com






