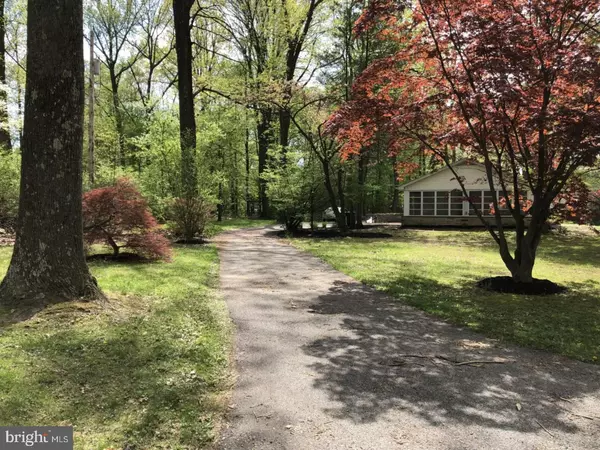$211,100
$215,000
1.8%For more information regarding the value of a property, please contact us for a free consultation.
2 Beds
1 Bath
1,438 SqFt
SOLD DATE : 06/12/2018
Key Details
Sold Price $211,100
Property Type Single Family Home
Sub Type Detached
Listing Status Sold
Purchase Type For Sale
Square Footage 1,438 sqft
Price per Sqft $146
Subdivision Black Horse
MLS Listing ID 1001489798
Sold Date 06/12/18
Style Ranch/Rambler
Bedrooms 2
Full Baths 1
HOA Y/N N
Abv Grd Liv Area 1,438
Originating Board TREND
Year Built 1961
Annual Tax Amount $4,577
Tax Year 2018
Lot Size 0.575 Acres
Acres 0.58
Lot Dimensions 0X0
Property Description
This solidly built brick home offers 1,829 sq. ft. of living space and is situated on a beautiful quiet lot with stately shade trees, flat front, and rear lawns, and backed by trees. This rancher has been completely redone and sets on a beautiful corner lot in a peaceful and quiet neighborhood. The awesome thing about this property is the location. It is within minutes of all major roads, but the setting gives it a secluded feeling, where one can relax and rest. The house features a spacious sunroom w/ceiling fans; new eat-in custom kitchen with all new appliances. The living room has hardwood floor, fireplace, built-in china niche & coat closet. The full bath with mosaic tile floor and black subway tile tub make for an absolutely stunning combination. Two bedrooms w/hardwood floors and walk-in closets. The house also has a pull-down stairs attic access; full basement w/outside exit; oil hot water heat; on-site well and septic (The new homeowner also has the luxury of connecting to the newly installed public sewer). Connecting to the sunroom is a brick 14 x 28 rear patio, which is absolutely perfect for grilling and outdoor parties on summer evenings. This property has a beautiful setting, paved drive & parking area, in addition to the attached oversized 2 car garage.
Location
State PA
County Chester
Area Caln Twp (10339)
Zoning R2
Rooms
Other Rooms Living Room, Dining Room, Primary Bedroom, Kitchen, Family Room, Bedroom 1
Basement Full
Interior
Interior Features Ceiling Fan(s), Kitchen - Eat-In
Hot Water Electric
Heating Oil, Radiant
Cooling None
Flooring Wood, Tile/Brick
Fireplaces Number 1
Equipment Disposal
Fireplace Y
Appliance Disposal
Heat Source Oil
Laundry Main Floor
Exterior
Exterior Feature Patio(s), Porch(es)
Garage Spaces 4.0
Water Access N
Roof Type Shingle
Accessibility None
Porch Patio(s), Porch(es)
Attached Garage 2
Total Parking Spaces 4
Garage Y
Building
Story 1
Sewer On Site Septic
Water Well
Architectural Style Ranch/Rambler
Level or Stories 1
Additional Building Above Grade
New Construction N
Schools
School District Coatesville Area
Others
Senior Community No
Tax ID 39-03G-0044
Ownership Fee Simple
Read Less Info
Want to know what your home might be worth? Contact us for a FREE valuation!

Our team is ready to help you sell your home for the highest possible price ASAP

Bought with Tammy Eason • Coldwell Banker Realty
"My job is to find and attract mastery-based agents to the office, protect the culture, and make sure everyone is happy! "
GET MORE INFORMATION






