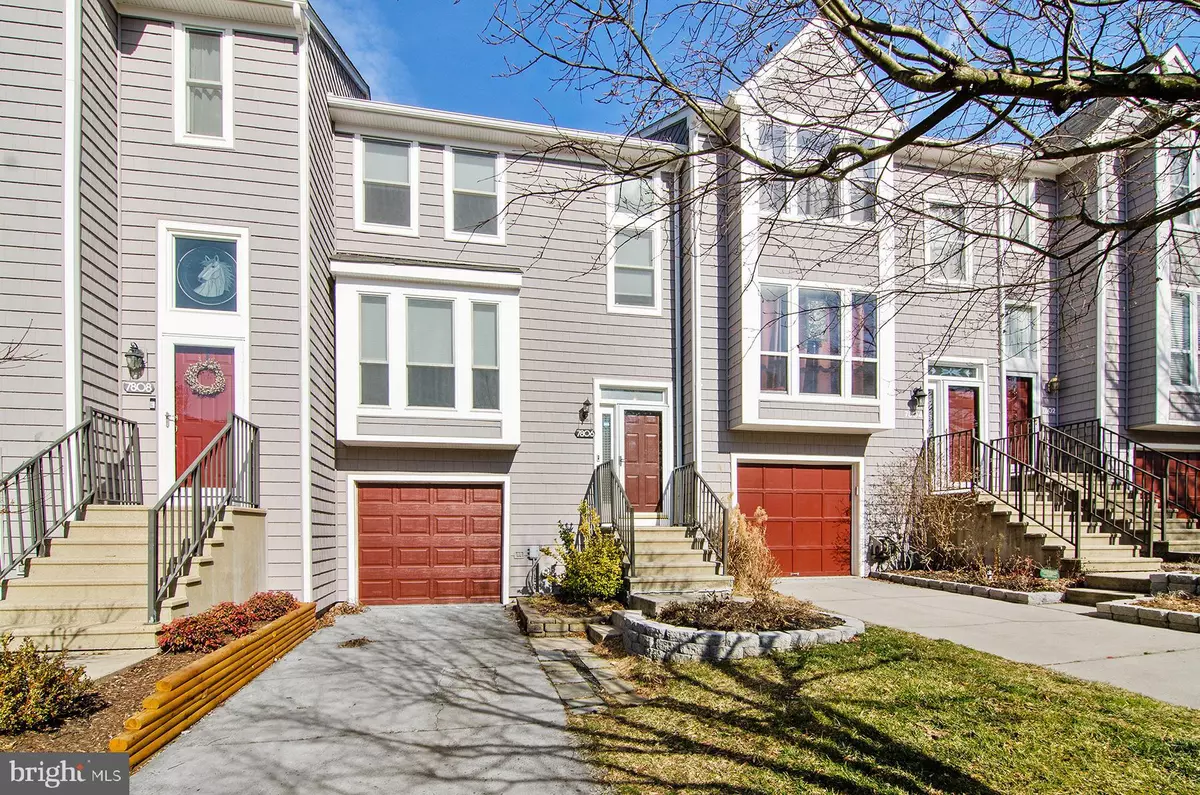$430,000
$415,000
3.6%For more information regarding the value of a property, please contact us for a free consultation.
3 Beds
3 Baths
1,836 SqFt
SOLD DATE : 03/04/2022
Key Details
Sold Price $430,000
Property Type Townhouse
Sub Type Interior Row/Townhouse
Listing Status Sold
Purchase Type For Sale
Square Footage 1,836 sqft
Price per Sqft $234
Subdivision Woodland Village
MLS Listing ID MDHW2009878
Sold Date 03/04/22
Style Colonial
Bedrooms 3
Full Baths 2
Half Baths 1
HOA Fees $90/mo
HOA Y/N Y
Abv Grd Liv Area 1,836
Originating Board BRIGHT
Year Built 1988
Annual Tax Amount $4,544
Tax Year 2020
Lot Size 2,100 Sqft
Acres 0.05
Property Description
Nestled in the sought-after community of woodland village in Ellicott City, this beautifully updated home is a show stopper. As you pull into the driveway you are immediately greeted by the new siding, new windows, and new gutters that all have transferrable warranties. The entryway embraces you with the bright and open space and the gleaming hardwoods of the first level. As you make your way to the main level you enter the recently renovated kitchen space with newer appliances, newer countertops, a spacious dining area, and a large family room filled with natural light. Head out back to the recently redone deck that is perfect for social gatherings or just some relaxing time after a long day at work. Upstairs you will find three large bedrooms with a guest bathroom, the main bedroom suite with a recently renovated main bathroom, the main walk-in closet, and plenty of storage. The lower level features another living room space, tons of storage, and a brand new washer and dryer. Other features include two cedar closets, recently updated HVAC, one car garage, new sliding glass doors, and more.
Location
State MD
County Howard
Zoning RSA8
Rooms
Other Rooms Living Room, Dining Room, Primary Bedroom, Bedroom 2, Bedroom 3, Kitchen, Primary Bathroom, Full Bath
Basement Connecting Stairway, Fully Finished
Interior
Interior Features Breakfast Area, Combination Kitchen/Dining, Dining Area, Kitchen - Eat-In, Primary Bath(s), Soaking Tub, Upgraded Countertops, Walk-in Closet(s), Window Treatments, Wood Floors, Cedar Closet(s)
Hot Water Electric
Heating Heat Pump(s)
Cooling Central A/C
Flooring Hardwood, Ceramic Tile, Carpet
Fireplaces Number 1
Fireplaces Type Mantel(s), Screen
Equipment Dishwasher, Disposal, Dryer, Refrigerator, Stove, Washer
Fireplace Y
Window Features Energy Efficient
Appliance Dishwasher, Disposal, Dryer, Refrigerator, Stove, Washer
Heat Source Electric
Laundry Lower Floor
Exterior
Exterior Feature Deck(s)
Parking Features Garage - Front Entry, Garage Door Opener
Garage Spaces 1.0
Amenities Available Club House, Pool - Outdoor, Tot Lots/Playground
Water Access N
Roof Type Asphalt
Accessibility None
Porch Deck(s)
Attached Garage 1
Total Parking Spaces 1
Garage Y
Building
Story 3.5
Foundation Other
Sewer Public Sewer
Water Public
Architectural Style Colonial
Level or Stories 3.5
Additional Building Above Grade, Below Grade
Structure Type Vaulted Ceilings,Dry Wall
New Construction N
Schools
School District Howard County Public School System
Others
Senior Community No
Tax ID 1401212699
Ownership Fee Simple
SqFt Source Assessor
Special Listing Condition Standard
Read Less Info
Want to know what your home might be worth? Contact us for a FREE valuation!

Our team is ready to help you sell your home for the highest possible price ASAP

Bought with Joshua G Ducoulombier • ExecuHome Realty
GET MORE INFORMATION
Agent | License ID: 0225193218 - VA, 5003479 - MD
+1(703) 298-7037 | jason@jasonandbonnie.com






