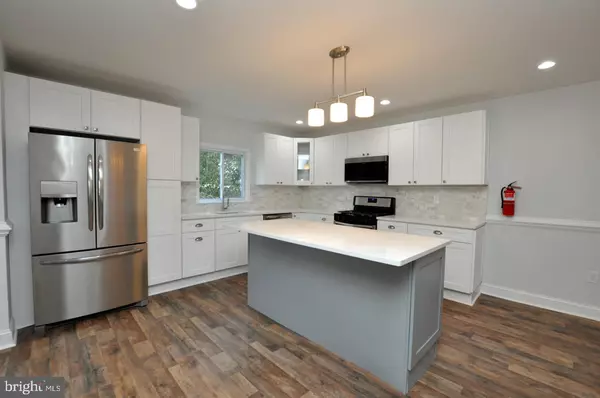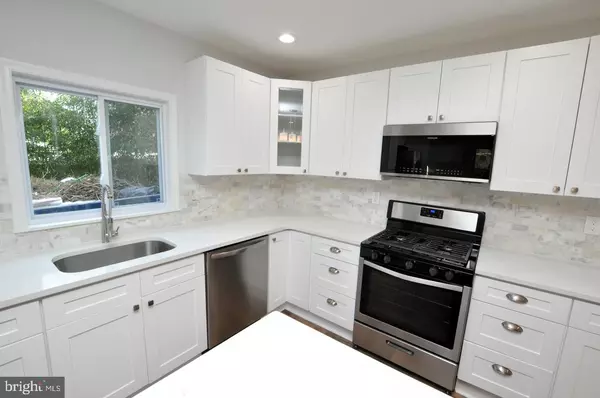$492,500
$464,900
5.9%For more information regarding the value of a property, please contact us for a free consultation.
3 Beds
3 Baths
2,000 SqFt
SOLD DATE : 03/02/2022
Key Details
Sold Price $492,500
Property Type Single Family Home
Sub Type Detached
Listing Status Sold
Purchase Type For Sale
Square Footage 2,000 sqft
Price per Sqft $246
Subdivision None Available
MLS Listing ID NJCD2019618
Sold Date 03/02/22
Style Cape Cod
Bedrooms 3
Full Baths 2
Half Baths 1
HOA Y/N N
Abv Grd Liv Area 2,000
Originating Board BRIGHT
Year Built 1920
Annual Tax Amount $9,274
Tax Year 2020
Lot Size 0.367 Acres
Acres 0.37
Lot Dimensions 200.00 x 80.00
Property Description
This is the one you've been waiting for! This beautiful 3 Bedroom, 2.5 Bath Cape Style Home in the heart of Haddon Heights is completely renovated inside and out and ready for a lucky new owner! The perfect blend of old world charm and modern amenities await you in this light, bright and neutral showplace. Enter to find engineered laminate hardwood flooring throughout living area and kitchen and dining rooms. Master Suite is conveniently located on the first level and also boasts a walk in closet and private bath. The kitchen features an abundance of white cabinetry with soft close drawers, quartz counters and center island and decorative stone backsplash as well as new stainless steel appliances. Off the kitchen step down to panoramic living space with views of the huge backyard as well as a laundry room and powder room. An ideal space for entertaining or everyday living. Upstairs you will find 2 generous sized newly carpeted bedrooms as well as another full bath which is also completely remodeled. Upgraded light fixtures througout and today's color palette make this home even more inviting. There is a basement offering extra storage, and an extra long driveway with detached garage. Like new construction...nothing to do but pack your bags and move in! A wonderful place to call home.
Location
State NJ
County Camden
Area Haddon Heights Boro (20418)
Zoning RESIDENTIAL
Rooms
Other Rooms Living Room, Dining Room, Primary Bedroom, Bedroom 2, Bedroom 3, Kitchen, Den, Sun/Florida Room
Basement Unfinished
Main Level Bedrooms 1
Interior
Interior Features Carpet, Ceiling Fan(s), Crown Moldings, Entry Level Bedroom, Kitchen - Eat-In, Pantry, Recessed Lighting, Stall Shower, Tub Shower, Wood Floors
Hot Water Natural Gas
Heating Hot Water
Cooling Central A/C
Flooring Carpet, Engineered Wood
Equipment Disposal, Oven/Range - Gas, Refrigerator
Fireplace N
Window Features Replacement,Double Pane
Appliance Disposal, Oven/Range - Gas, Refrigerator
Heat Source Natural Gas
Laundry Main Floor
Exterior
Parking Features Garage - Front Entry
Garage Spaces 1.0
Water Access N
Roof Type Shingle
Accessibility None
Total Parking Spaces 1
Garage Y
Building
Story 2
Foundation Stone
Sewer Public Sewer
Water Public
Architectural Style Cape Cod
Level or Stories 2
Additional Building Above Grade, Below Grade
New Construction N
Schools
Elementary Schools Glenview Avenue E.S.
Middle Schools Haddon Heights Jr Sr
High Schools Haddon Heights H.S.
School District Haddon Heights Schools
Others
Senior Community No
Tax ID 18-00069-00004
Ownership Fee Simple
SqFt Source Assessor
Acceptable Financing Cash, Conventional, FHA, VA
Listing Terms Cash, Conventional, FHA, VA
Financing Cash,Conventional,FHA,VA
Special Listing Condition Standard
Read Less Info
Want to know what your home might be worth? Contact us for a FREE valuation!

Our team is ready to help you sell your home for the highest possible price ASAP

Bought with Robert Greenblatt • EXP Realty, LLC
GET MORE INFORMATION
Agent | License ID: 0225193218 - VA, 5003479 - MD
+1(703) 298-7037 | jason@jasonandbonnie.com






