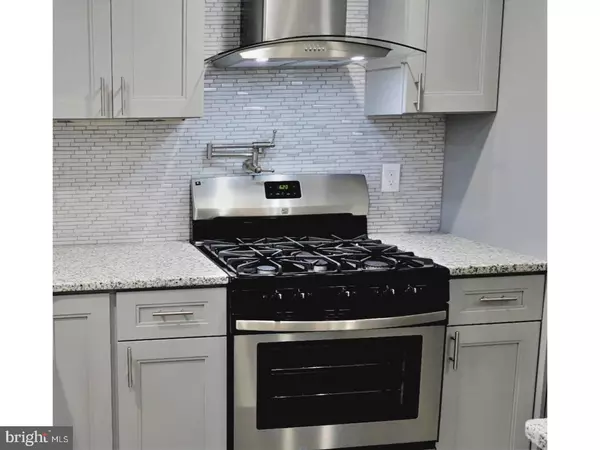$194,900
$194,900
For more information regarding the value of a property, please contact us for a free consultation.
4 Beds
2 Baths
1,924 SqFt
SOLD DATE : 07/13/2018
Key Details
Sold Price $194,900
Property Type Single Family Home
Sub Type Detached
Listing Status Sold
Purchase Type For Sale
Square Footage 1,924 sqft
Price per Sqft $101
Subdivision None Available
MLS Listing ID 1000428420
Sold Date 07/13/18
Style Ranch/Rambler
Bedrooms 4
Full Baths 2
HOA Y/N N
Abv Grd Liv Area 1,924
Originating Board TREND
Year Built 1984
Annual Tax Amount $6,114
Tax Year 2017
Lot Size 0.396 Acres
Acres 0.4
Lot Dimensions 110X157
Property Description
Sprawling ranch style home for UNDER $200,000 ! This home is absolutely stunning ! Totally remodeled and has all the bells and whistles you have been looking for ,and more ! Much larger than it looks from the outside with almost 2000 square feet of BRAND NEW ! This 4 bedroom , 2 full bath home has so much to offer ,perfect if you have a parent or teen because there is huge bedroom off of the family room that could accommodate a bedroom set and couch, desk , etc ! This home was taken down to the studs and was rehabbed beautifully. New certainteed vinyl siding ( class A fire rating .042 thick )with limited lifetime warranty. seamless gutters , energy efficient doors and windows , R49 insulated attic, New dimensional shingled roof with thermostatically controlled attic fan ,LED lighting throughout ,200 amp Electric with ARC fault protection . Brand new and GORGEOUS 100 % waterproof NuCore flooring . Custom tiled shower in Master bedroom and hall bath .The kitchen is perfect for even the pickiest chefs , granite counters ,farmhouse sink ,glass tile backsplash , modern range hood ,under counter remote controlled LED lighting,colors are adjustable( pretty cool !,come and check it out ) and behind the gas range you will find a pot filler for your convenience .take a step down to the Huge family room with led electric ,wall mounted fireplace . ALL bedrooms , living room and family room feature remote controlled ceiling fans . Situated on almost a half acre lot with plenty of room for a pool, entertaining family and friends.Come out and see for yourself , you wont be disappointed !! EASY access for commuting, close to white horse pike and just off of rt 73 !
Location
State NJ
County Camden
Area Winslow Twp (20436)
Zoning PR3
Rooms
Other Rooms Living Room, Dining Room, Primary Bedroom, Bedroom 2, Bedroom 3, Kitchen, Family Room, Bedroom 1, Laundry, Attic
Interior
Interior Features Primary Bath(s), Kitchen - Island, Ceiling Fan(s), Attic/House Fan, Stall Shower, Kitchen - Eat-In
Hot Water Natural Gas
Heating Gas, Forced Air, Zoned, Programmable Thermostat
Cooling Central A/C
Flooring Fully Carpeted
Fireplaces Number 1
Equipment Built-In Range, Oven - Self Cleaning, Dishwasher, Refrigerator, Disposal
Fireplace Y
Window Features Energy Efficient
Appliance Built-In Range, Oven - Self Cleaning, Dishwasher, Refrigerator, Disposal
Heat Source Natural Gas
Laundry Main Floor
Exterior
Exterior Feature Patio(s)
Fence Other
Water Access N
Roof Type Pitched,Shingle
Accessibility None
Porch Patio(s)
Garage N
Building
Lot Description Level, Front Yard, Rear Yard, SideYard(s)
Story 1
Foundation Concrete Perimeter
Sewer On Site Septic
Water Public
Architectural Style Ranch/Rambler
Level or Stories 1
Additional Building Above Grade
Structure Type Cathedral Ceilings
New Construction N
Schools
Middle Schools Winslow Township
High Schools Winslow Township
School District Winslow Township Public Schools
Others
Senior Community No
Tax ID 36-03101-00032
Ownership Fee Simple
Acceptable Financing Conventional, VA, FHA 203(b)
Listing Terms Conventional, VA, FHA 203(b)
Financing Conventional,VA,FHA 203(b)
Read Less Info
Want to know what your home might be worth? Contact us for a FREE valuation!

Our team is ready to help you sell your home for the highest possible price ASAP

Bought with Joan C Curcio • Key Properties Real Estate
GET MORE INFORMATION
Agent | License ID: 0225193218 - VA, 5003479 - MD
+1(703) 298-7037 | jason@jasonandbonnie.com






